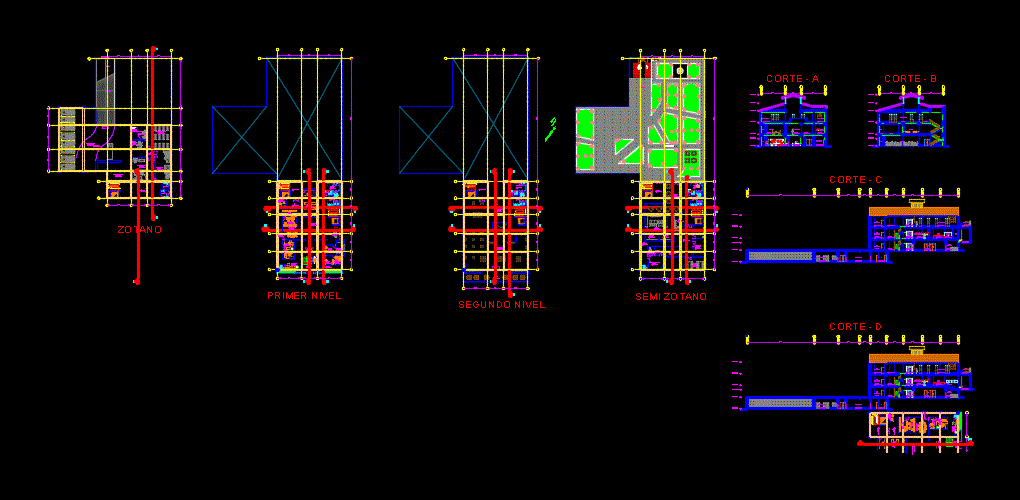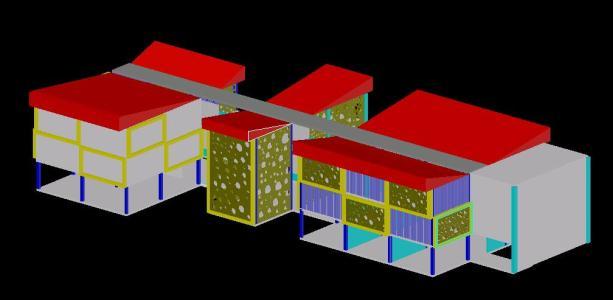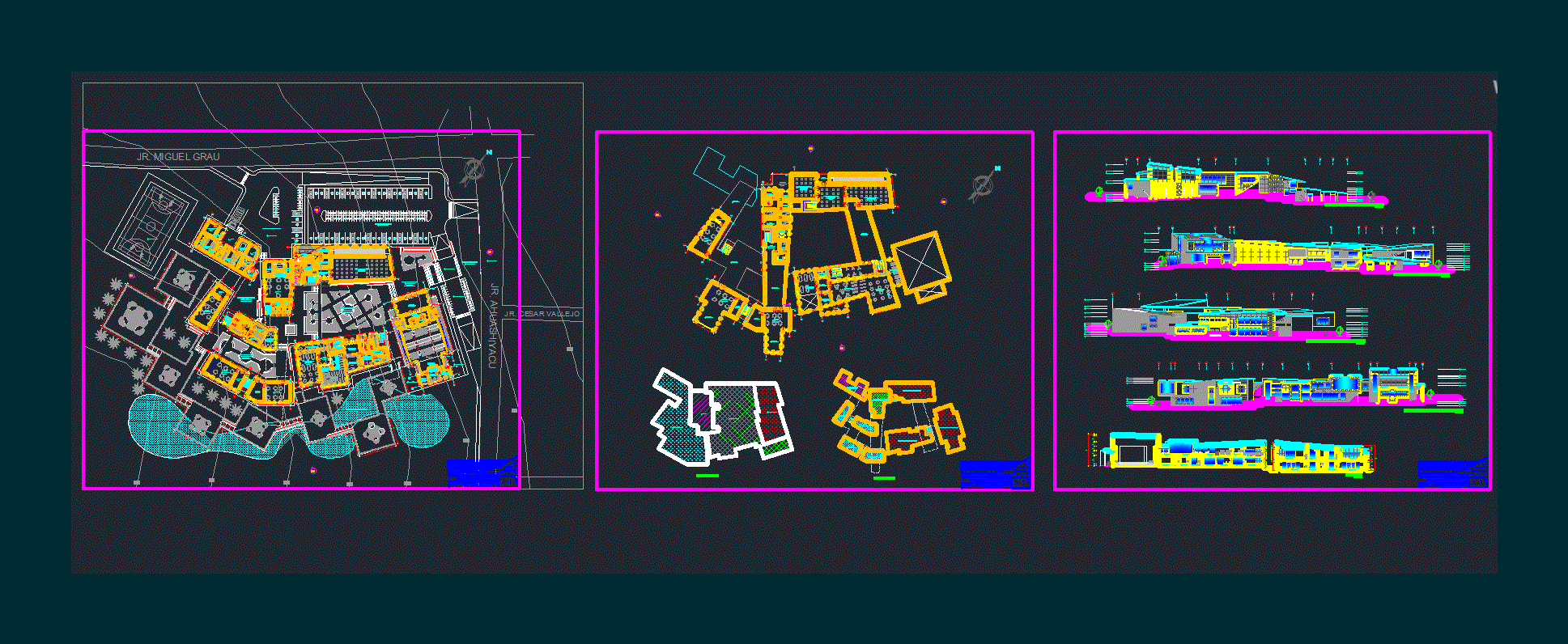Association Engineers Building DWG Section for AutoCAD
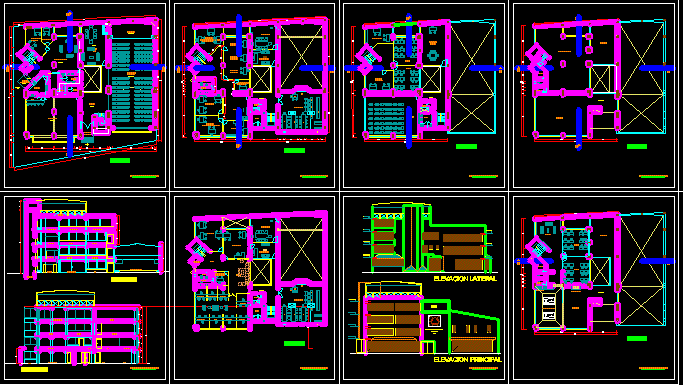
Association Engineers Building – Plants – Sections – Elevations
Drawing labels, details, and other text information extracted from the CAD file (Translated from Spanish):
auditorium, shh, shm, chapter, civil, deposit, playground, terrace, lateral elevation, main elevation, cip, commissions, treasury, secretary, secretary, being, systems, chemicals, and zootechnics, agronomists, agricultural, chapters, deanery, mechanics, consucode, industrial and mines, area of, library, server, tank, roof, court aa, room, court bb, sh-m, kitchen, warehouse, waiting room, logistics, general, vip, foyer, income , main, secondary, cafeteria, guardian, bar, sh – h, podium, college of engineers, peru, cdll, auditorium with podium, hall, waiting room, secretary, chapters, dean, consucode, infocip, game room, terrace, elevator, garden, secret. of chapters, treasury, foyer, auditorium, playground, college of engineers of Peru, departmental council of freedom, kitchenet, game room, barbecue, zootechnics, mines, hall, agricultural, agronomists, industrial
Raw text data extracted from CAD file:
| Language | Spanish |
| Drawing Type | Section |
| Category | Office |
| Additional Screenshots |
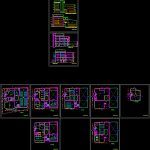 |
| File Type | dwg |
| Materials | Other |
| Measurement Units | Metric |
| Footprint Area | |
| Building Features | Garden / Park, Elevator |
| Tags | association, autocad, banco, bank, building, bureau, buro, bürogebäude, business center, centre d'affaires, centro de negócios, DWG, elevations, escritório, immeuble de bureaux, la banque, office, office building, plants, prédio de escritórios, section, sections |



