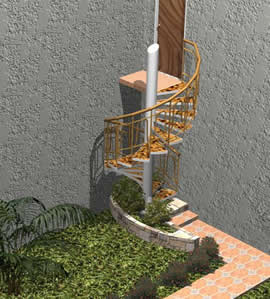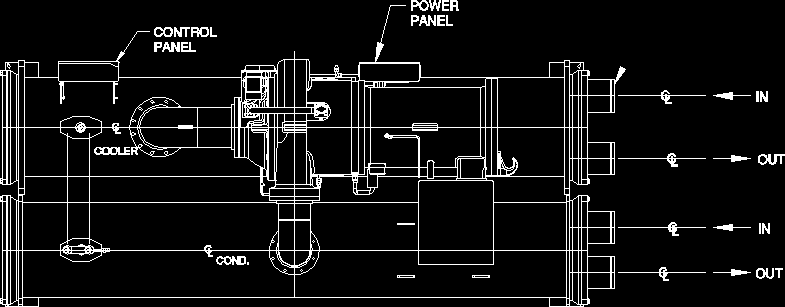Asylum For Persons Third Age DWG Block for AutoCAD

ASYLUM FOR OLDERS
Drawing labels, details, and other text information extracted from the CAD file (Translated from Spanish):
information, Microbiology section, general medicine, Ophthalmology, urology, Control laboratory, Cancerology, blood bank, Mechanical therapy room, physiotherapy, dark room, sanitary, cardiology, Sample collection, Nephrology, odontology, dressing room, Sterilization wash, sanitary, women, mens, sanitary, pharmacy, address, Blood sampling, box, social work, Secretary, Cafeteria, oncology, sanitary, neurology, Ray, Bacteriology section, boardroom, archive, waiting room, washed, Drying, Ironing, sewing, Washing ironing seam, Nursing, barbershop, Dance bar, Film library, information, box, pharmacy, living rooms, cold room, pantry, dinning room, kitchen, sculpture workshop, cellar, bedroom, Medical dormitory, Nurses bedroom, sunlight, Cafeteria, security checkpoint, Pedestrian entrance, Vehicular income, Stop busses, With respect to the street, ramp, Rear facade scale, Facade frantal clinical scale, Architectural, Architectural plant nursing home scale, Longitudinal frantal façade, Facade frantal transverse scale
Raw text data extracted from CAD file:
| Language | Spanish |
| Drawing Type | Block |
| Category | Drawing with Autocad |
| Additional Screenshots |
 |
| File Type | dwg |
| Materials | Other |
| Measurement Units | |
| Footprint Area | |
| Building Features | Car Parking Lot |
| Tags | asylum, autocad, block, DWG, persons |








