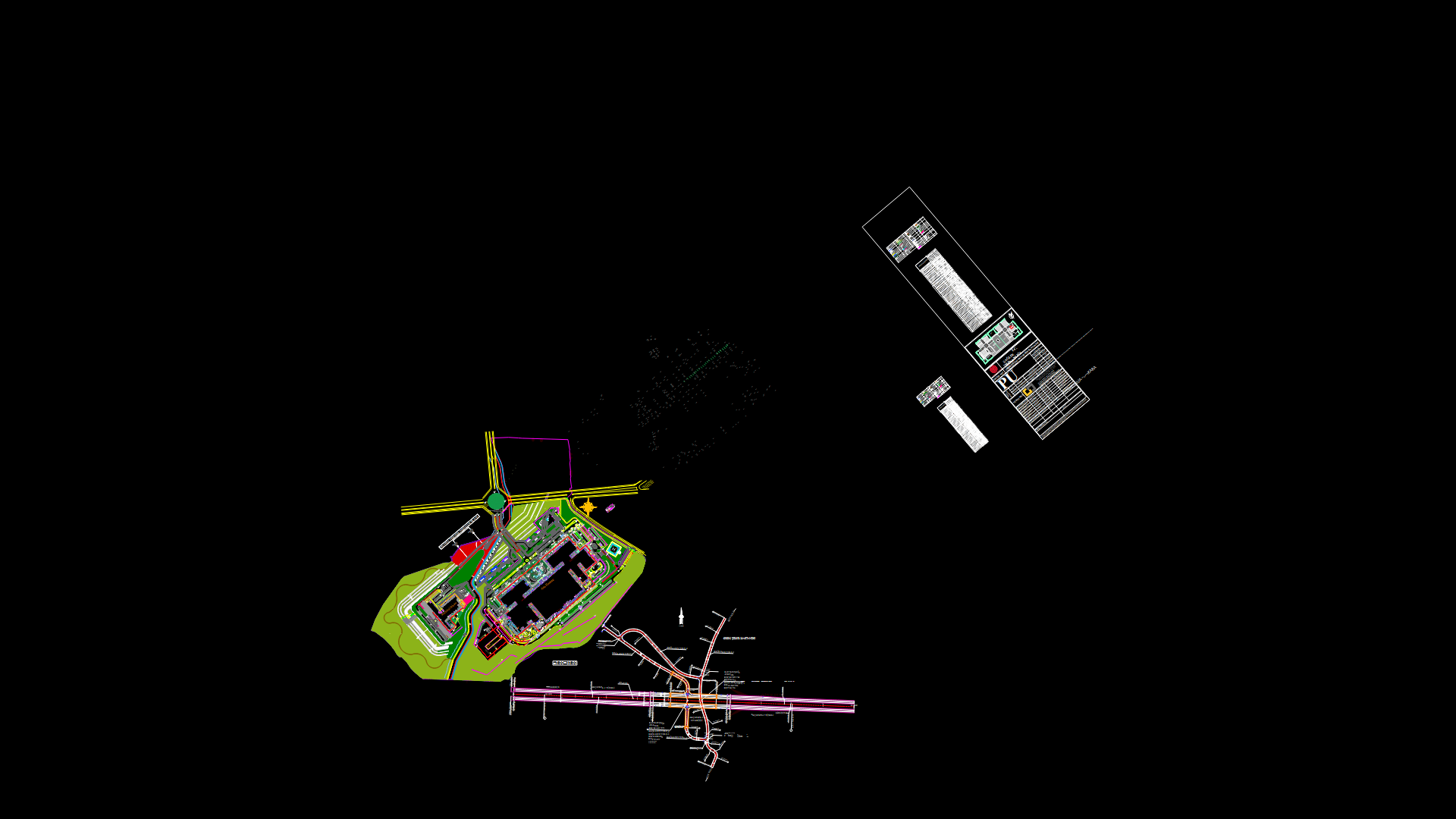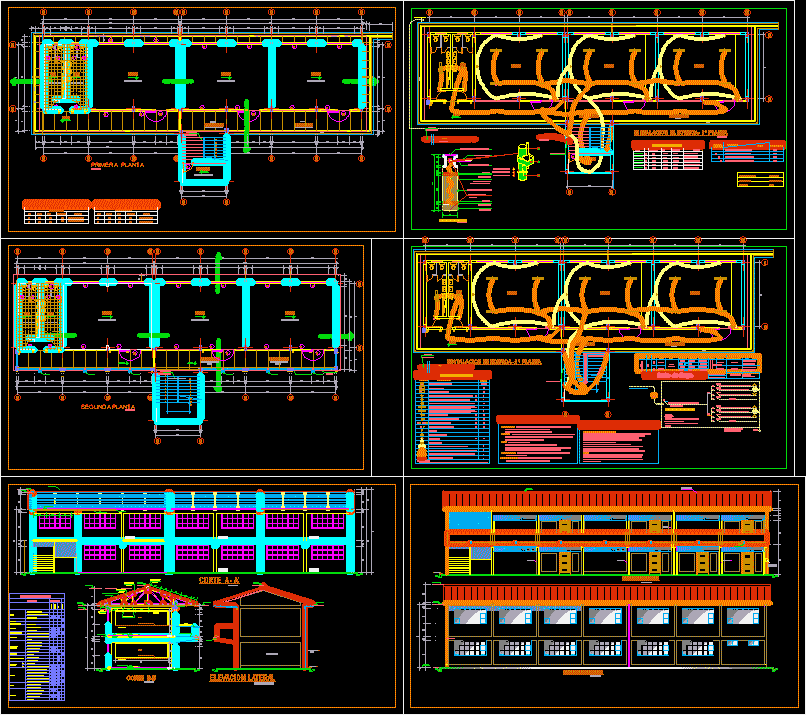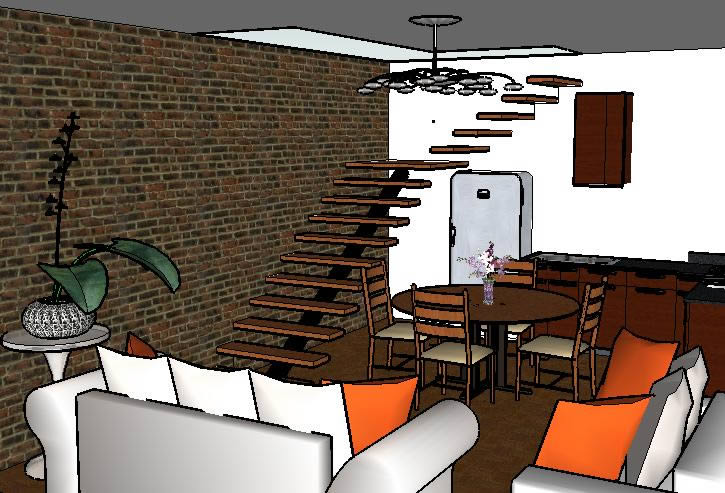Asylum Residence, Student Design Study DWG Full Project for AutoCAD

Project undertaken by students of ITA
Drawing labels, details, and other text information extracted from the CAD file (Translated from Spanish):
hall, kitchen, breakfast area, master closet, wardrobe, bathrooms, servants bedroom, laundry room, stay, private room, cistern, office, projection room, bookseller, game room, guest bedroom, pump room, water mirror, dome, low, bunk, refri, oven, painting workshop, jacuzzi, dressing room, pond, toilet, pin pon, foosball, comdedor, retaining wall., bar, bathroom, simbology, has plant, garage, wc , satellite dish, sound control, sound outlet, bell button, interphone exit, bell, luminous ceiling, telephone extension, TV antenna output, double contact, floor contact, electric rail, staircase switch, single contact, controlled contact, wall washer, mercurial lamp, normal damper, distribution board, outlet center, spot, flying buttress, electrical connection, meter, healthy terrain, trabe shaft, dezplante chain, tl, retaining wall section, retaining wall based on field steria, floor, a. initial, a. intermediate, a. raked b. rustic finish c. polished finish, a. final., walls, a. flattened fine cement-lime-sand. b. flattened rustic c. flagstone, soffits, i. solid concrete slab., a. flattened fine cement-lime-sand. b. textured c. plafon d. glue for wood e. rock table, iii, flattened polished, chaflan, cast in case of service, note, detail of registration, symbolism, doors, students: terraces of chalk, acapulco gro., arq. moral aristoteles muñoz, residence, the jewels, mts, teacher, students :, teacher :, north, road coyuca de benitez, avenue foot of the slope
Raw text data extracted from CAD file:
| Language | Spanish |
| Drawing Type | Full Project |
| Category | Hospital & Health Centres |
| Additional Screenshots |
 |
| File Type | dwg |
| Materials | Concrete, Wood, Other |
| Measurement Units | Metric |
| Footprint Area | |
| Building Features | Garage |
| Tags | abrigo, asylum, autocad, Design, DWG, full, geriatric, Project, residence, shelter, student, students, study |








