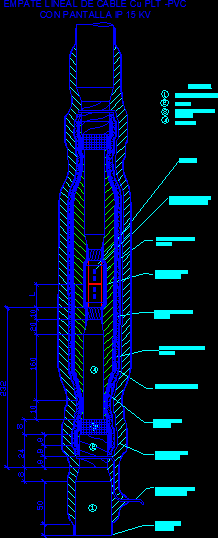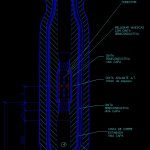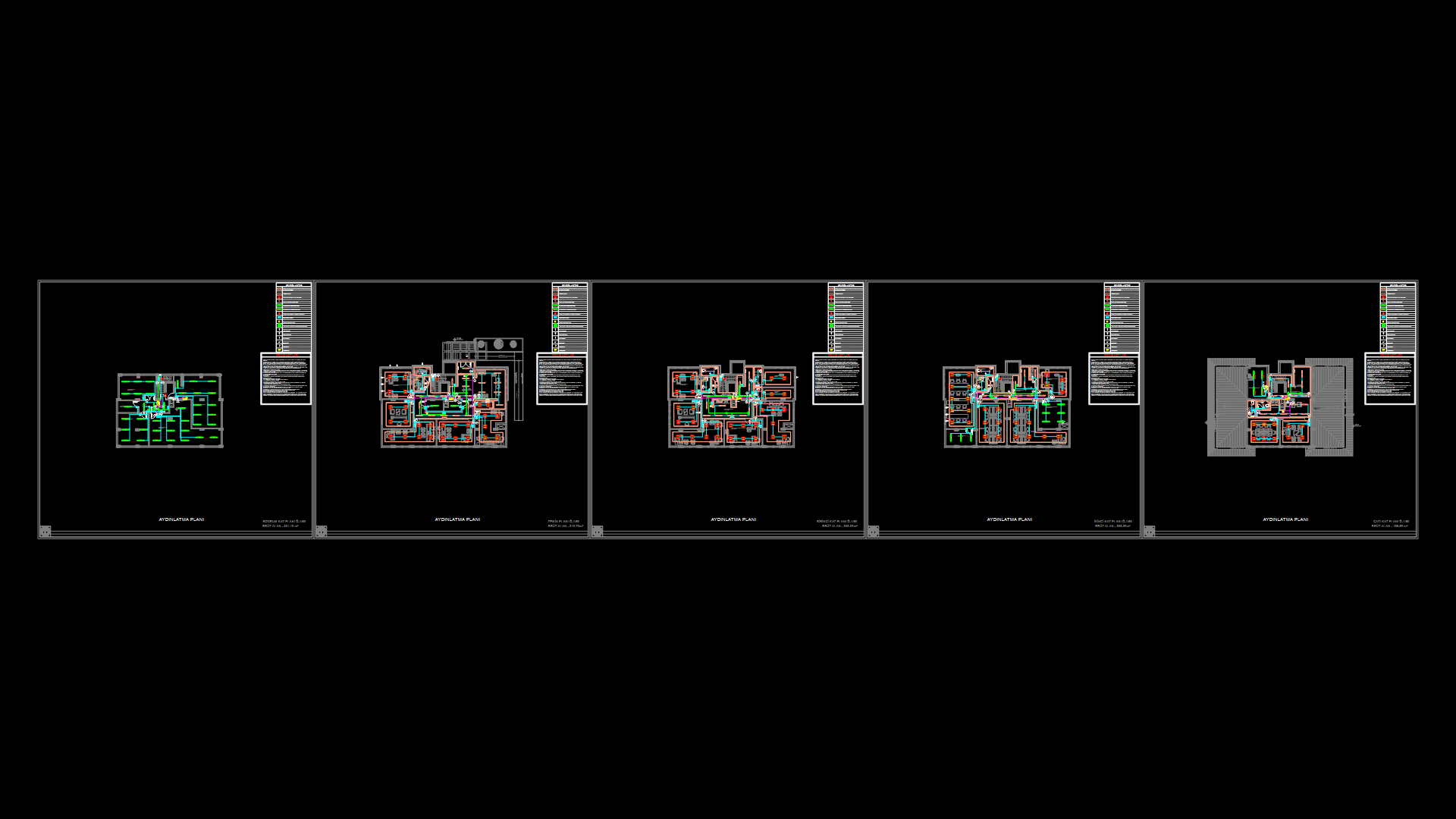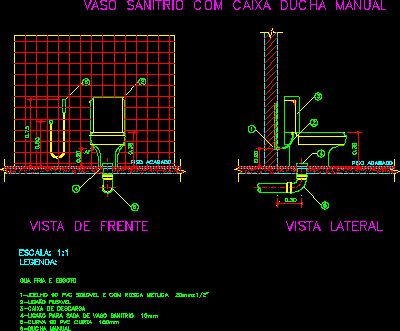At – Splicing Linear DWG Block for AutoCAD

AT- Splicing linear
Drawing labels, details, and other text information extracted from the CAD file (Translated from Spanish):
Ceiling light fluorescent circular ceiling, Fluorescent luminaire with v., Special shot for ceiling fan coil level, Dry transformer., Photocell, Unless otherwise indicated., Installation embedded in septum of formica dry wall., The dashes on the line indicate the number of awg conductors, Installation embedded in ground floor., One-pole lighting switch. V. The letter indicates, Except for another indication., Junction box: indicates dimensions., Circuit board, Two pole switches, The group of luminaires it controls, Circuit that goes down, Climbing circuit, Surface installation., In conduit, In emt pipe, Unless otherwise indicated., Electric legend, Switchboard, Outlet support wall embedded in any inclined vertical surface., Output indicator, emergency light, Guide light, Reflector with fluorescent lamp reflector with sodium lamp reflector with lamp waterproof wall light with fluorescent lamp torch type light with lamp, Fluorescent luminaire with v., Outlet in built-in support attached for direct connection of equipment. Placed a height of meters. Unless otherwise indicated., Three-way lighting control switch, Suiche controls the luminaire assembly, Of the circuit marked with, Double suiche. Controls the luminaire assembly, Of the circuit marked with controls the set, Of circuit luminaires marked with, Junction box, Junction box:, Installation down to next level, Installation to the next level, Exit of the hidden by removable ceiling., Circular luminaire industrial luminaire industrial luminaire horizontal downlight, Electric legend, Surface installation. The strokes on the line indicate the number of awg conductors in emt pipe except for another indication, Installation embedded in ground floor. The strokes on the line indicate the number of awg conductors in emt pipe except for another indication, Installation embedded in partition. The strokes on the line indicate the number of awg conductors in emt pipe except for another indication, Switchboard, Circuit board, Kva kva kva kva, Outlet in built-in support attached for direct connection of equipment. Placed a height of meters in v. Unless otherwise indicated., Drain outlet with grounding receptacle., Dry transformer., Outlet for double receptacle with wall socket., Installation to the next level, Installation down to next level, Junction box:, Junction box, Electric legend, Installation embedded in partition. The strokes on the line indicate the number of awg conductors in emt pipe except for another indication, Installation embedded in ground floor. The strokes on the line indicate the number of awg conductors in emt pipe except for another indication, Surface installation. The strokes on the line indicate the number of awg conductors in emt pipe except for another indication, Circuit board, Switchboard, Power pack, luminary, Dip time control, Off switch, net, luminary, neutral, phase, blue, White, black, Red, blue, black, Slave unit, black, neutral, phase, sea, Red, Nar, Loves, cable, Switch, common, Normally closed contact, Normally open contact, Controlled output, net, common, Blue, Mor, Gri, see, Controlled output, Lighting level, Sensibility, net, White, Note: the channel between power pack sensor is conduit type, Sensor the letter number indicates the model., Legend sensors, Power pack., Cx cx, Emergency ballast connection diagram, Luminaires identified with the letter, Note: This device is installed in the, Test button, switch, neutral, phase, White, black, Red, Nar, Ngr, electronic, ballast, emergency, Ballast, Fluorescent luminaire with v., Outlet in built-in support attached for direct connection of equipment. Placed a height of meters. Unless otherwise indicated., Three-way lighting control switch, Suiche controls the luminaire assembly, Of the circuit marked with, Double suiche. Controls the luminaire assembly, Of the circuit marked with controls the set, Of circuit luminaires marked with, Junction box, Junction box:, Installation down to next level, Installation to the next level, Exit of the hidden by removable ceiling., Circular luminaire industrial luminaire industrial luminaire horizontal downlight, Electric legend, Surface installation. The strokes on the line indicate the number of awg conductors in emt pipe except for another indication, Installation embedded in ground floor. The strokes on the line indicate the number of awg conductors in emt pipe except for another indication, Installation embedded in partition. The strokes on the line indicate the number of awg conductors in
Raw text data extracted from CAD file:
| Language | Spanish |
| Drawing Type | Block |
| Category | Mechanical, Electrical & Plumbing (MEP) |
| Additional Screenshots |
 |
| File Type | dwg |
| Materials | Plastic, Other |
| Measurement Units | |
| Footprint Area | |
| Building Features | Car Parking Lot |
| Tags | autocad, block, DWG, einrichtungen, facilities, gas, gesundheit, l'approvisionnement en eau, la sant, le gaz, linear, machine room, maquinas, maschinenrauminstallations, provision, wasser bestimmung, water |








