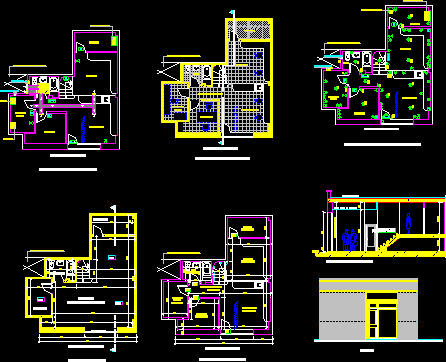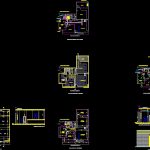Atelier DWG Section for AutoCAD

Plants – Sections – Elevations – Facilities
Drawing labels, details, and other text information extracted from the CAD file (Translated from Spanish):
free m, free m, warehouse, ceramics, polymerized, foundry, polished, office, polymerized, warehouse, polished, foundry, ceramics, office, cleanliness, office, polymerized, warehouse, cleanliness, polished, foundry, ceramics, furniture distribution plant, plant of heights surfaces, fire prevention electricity plant, cleanliness, plant in current state, useful surface, diaphanous zone, metal blind, natural ventilation patinillo, air compressor, water heater, angels federic passage no., electro fan, Forged ceiling of the room, forged floor loft, Street, free height m., section in current state, free height m., Street, section in reformed state, forged floor loft, Forged ceiling of the room, false ceiling of plaster, access staircase attic, rises of cm., raised, flat roof, flat roof, angels federic passage no., plant machinery facilities, office, electro fan, natural ventilation patinillo, foundry, polished, electro fan, ceramics, polymerized, warehouse, air compressor, polisher, oven, air, conditioned
Raw text data extracted from CAD file:
| Language | Spanish |
| Drawing Type | Section |
| Category | Misc Plans & Projects |
| Additional Screenshots |
 |
| File Type | dwg |
| Materials | |
| Measurement Units | |
| Footprint Area | |
| Building Features | |
| Tags | assorted, atelier, autocad, DWG, elevations, facilities, plants, section, sections |







