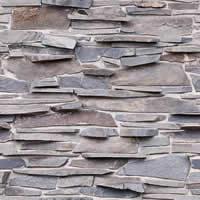Atelier Zumthor, Haldenstein, Switzerland, By Peter Zumthor, 1986 DWG Block for AutoCAD

Structural analysis and constructive study.
Drawing labels, details, and other text information extracted from the CAD file (Translated from Spanish):
teacher:, student:, plant covers, lightened slab, First floor, low level, basement, not raised, raised, elevation ne, raised, general section, running shoe, cajeado zapatas, running shoe, Wall, terrain wall, Wall, steel characteristics chart, laminated steel, Profiles, designation class, elastic limit, veneers, designation class, elastic limit, Partial safety factors for the resistance according to section of, joints between elements, welds, ordinary screws, calibrated screws, high strength screws, bolts anchor bolts, concrete characteristics chart, concrete, system, structural, foundations, supports, horizontal, kind of, concrete, resistance, characteristic, consistency, seat, soft, soft cm., max size, from the arid, mm., kind of, exposition, iib high humidity, Average humidity, covering, nominal, mm., kind of, cement, cem, Min content, of cement, max. relationship, level of, control, statistical, coefficient, minoracion, resistance, of calculation, system of, compaction, vibrated, Partial safety factors for the resistance according to the section of the limits, steel, system, structural, foundations, supports, horizontal, kind of, concrete, level of, control, normal, coefficient, minoracion, resistance, of calculation, notes, other deterioration processes of the concrete other than the corrosion of the reinforcements are foreseen for the structural elements. I dont know, therefore define specific classes of exposure., elements concreted against the ground mm., expressly prohibits the addition of water to concrete on site., mandatory the use of separators., Guaranteed steel with aenor cietsid brand, weldable steel, feature table wood, element, structural, beams, oaks, joists, kind of, wood, solid, laminated, kind of, wood, conifer, species, arborea, pine pinaster, Nordic fir, class, resistant, kind of, service, class, right feet, conifer, class, element, structural, beams, flexion, traction, traction, compression, compression, characteristic resistance, cutting, Duration class, of the load, factor, permanent, long, half, short, snapshot, Partial safety factors, mod, factor, def, persistent transient, solid, laminated, extraordinary, study, living place, plot limit, laminated, Nordic fir, conifer, class, oaks, joists, right feet, soft, foundation detail, raised, situation, stake out, warehouse, stairs, box surfaces, warehouse, fourth, surface, fourth, stairs, total, sandwich in water-repellent plywood rock wool, zinc plate top finish, corrugated steel, metal laminated steel, roof with galvanized steel substructure panels, laminated fir wood, Solid pine wood clasp, right laminated fir wood, concrete, laminated steel, laminated fir wood, anchorage, chained, concrete, run concrete, cleaning, raincoat, thermal, nodular geotextile, sewer system, pvc slotted drain, sand, floating oak wood on foam sheet, pine plywood, laminated fir wood, Solid pine wood, of rock, False ceiling, ceiling d
Raw text data extracted from CAD file:
| Language | Spanish |
| Drawing Type | Block |
| Category | Famous Engineering Projects |
| Additional Screenshots | Missing Attachment |
| File Type | dwg |
| Materials | Concrete, Steel, Wood, Other |
| Measurement Units | |
| Footprint Area | |
| Building Features | A/C, Deck / Patio |
| Tags | analysis, atelier, autocad, berühmte werke, block, constructive, DWG, famous projects, famous works, obras famosas, ouvres célèbres, structural, study |








