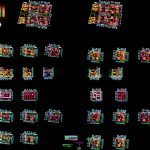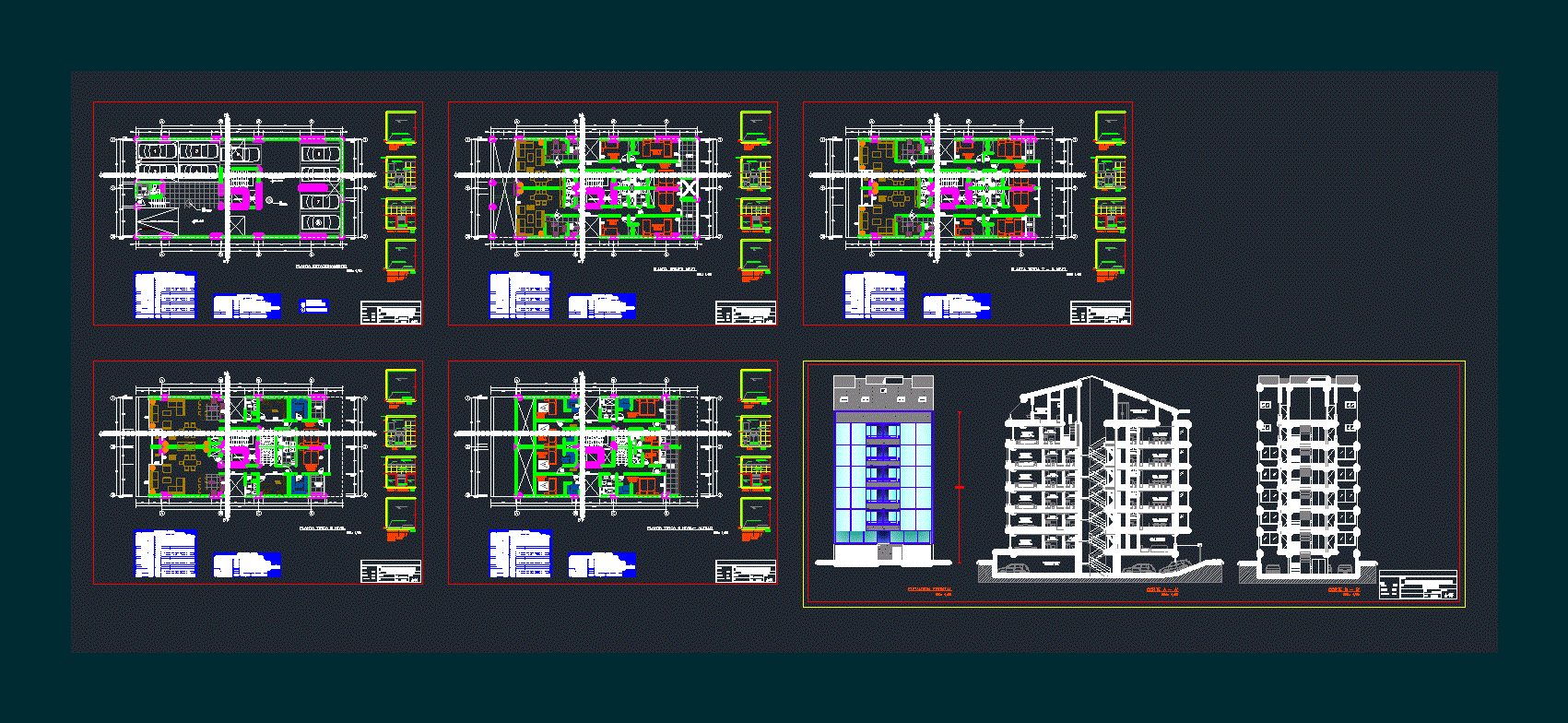Attached House Project DWG Full Project for AutoCAD

Attached House Project – Plants – Sections – Elevations
Drawing labels, details, and other text information extracted from the CAD file (Translated from Spanish):
ground floor of set, I review :, house of the culture, person in charge of design :, arq. guillermo avila devezze, type of plane :, address :, date, carlos avila deveze, scale, architectural, meters construc :, poza rica-papantla, city, key map, orientation, location, owner :, esc. graphic, stamps :, observations :, mr. owner, drawing :, project :, ground floor, upper floor, rooftop plant, cross section, longitudinal section, ground floor inst. hydro-sanitary, top floor inst. hydro-sanitary, mezzanine floor, foundation plant, structural details, ground floor electrical installation, high floor electrical installation, annual, January, May, that, sse, bear, sso, nno, ono, nne, ene, solar graph, adjoining, body water, access, construction, side, coordinates, distance, course, est, garage, upstairs, dining room, service, kitchen, living room, low, bedroom ppal, wc, slab projection, garden, closet, wc. , terrace, projection of terrace, for adjoining, chain of exhaustion, for between axes, stone foundation, braza joined with, mortar cem-lime-sand, stone foundation braza, vestibule, rest, roof, natural terrain, services, stairs , chain of rebar, type castle, type lock, chain closing, chain link, ladder start, reinforced thickness, hook, fold, overlap, overlap, rods, diam. num., fold, hook, hook, tivas attached to this project., important note, appointment in the specifications construc-, be overlapped, welded as is, detail of stirrups, table of overlaps, folds and hooks., armed, stirrup , to cover all the foundations-, table of coatings, if polyethylene is used, template, observations, scheme, swim by the manufacturer., thickness, if armex is used, foundations, contratrabes, columns, beams, castles, slabs, chains, coatings in:, hydraulic symbology, cold water, cold water pipe up, tee cu., nose valve, gate valve, cold water pipe, floor pipe, tcc, baf, saf, copper tube diam. indicated, cold water goes down, cold water rises, float, meter, hydraulic connection, sanitary symbology, sanitary pvc connector, bap, rainwater downpipe, rainwater downpipe, roadway, property wall, sidewalk, potable water connection detail trade, detail connection to municipal network, cut a-a ‘, to tinaco, comes from, rush, bac, low hot water, sac, rises hot water, hot water, rises hot water pipe, hydraulic, water tank, hot water pipe , ban, sewer, main line, municipal network, heater, line piped by wall or slab, line piped by floor, electrical symbology, biphasic cfe meter, simple polarized damper, three-way switch, load table, prot. in amps., circuit, phase b, phase a, single line diagram, total installed load, imbalance, between phases, plant, pa, pb, total, —, electrical connection, up to pa, comes from pb., terrace – garden, table of finishes, initial finish, b -, floors, base finish, a -, walls, final finish, c -, grass in roll., Tepetzil filling agglutinated with hydrated lime., initial finish, soffits, apparent., cleaning of natural terrain., adopasto or equivalent, table of ref. doors viv.a, nom., width, height, material, abat., senc., wood, table of ref. windows viv.a, aluminum, cant., table of ref. doors viv.b, table of ref. windows viv.b
Raw text data extracted from CAD file:
| Language | Spanish |
| Drawing Type | Full Project |
| Category | Condominium |
| Additional Screenshots |
 |
| File Type | dwg |
| Materials | Aluminum, Wood, Other |
| Measurement Units | Metric |
| Footprint Area | |
| Building Features | Garden / Park, Garage |
| Tags | apartment, Attached, autocad, building, condo, DWG, eigenverantwortung, elevations, Family, full, group home, grup, house, mehrfamilien, multi, multifamily housing, ownership, partnerschaft, partnership, plants, Project, sections |








