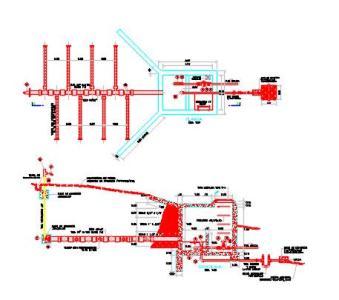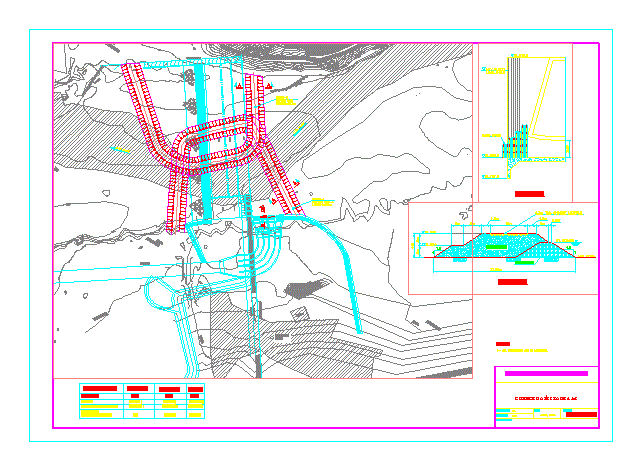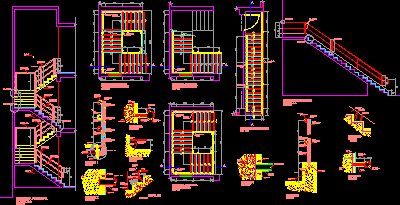Attracting A Spring And Hound DWG Plan for AutoCAD

This map shows the uptake of water from a spring and outcrop floor plans and cut and details of its components
Drawing labels, details, and other text information extracted from the CAD file (Translated from Spanish):
typical, perimeter, minimum, typical, Drawing: jorge bailon christian garcia, typical, note, Pipe pvc fittings must meet the ntp., For pressure fluids., Dimensioning of the overflow pipe should be, Be according to the maximum yield of the spring, flat:, draft:, sheet:, Plant cut structure, Ing., December, Indicated, Santa maria del valle peru, Santa del valle, Bdcnoul district, Type ii home pool, stairs, your B. departure, your B. Overflow, your B. departure, your B. Overflow, Clean, plant, Esc., cut, Esc., Of the lateral drains, Drilling detail, Perforations, Pipes with perforations, Tees, your B. class, your B., Tees, class, Pipes with perforations, Esc., plant, Esc., cut, your B., Concrete data, minimum, Metal cap type, gravel, Roof slab reinforcement, Esc., inspection, Mailbox of, above, Comes from the wall, down, Additional, typical, typical, Simple concrete, Additional opening, perimeter, minimum, minimum, Hydraulic seal, Seated stone, concrete, typical, down, Additional, Pipe of, Overflow, Hydraulic seal detail, Esc., see detail, Concrete data, your B. ventilation, Concrete data, sewer system, Concrete data, mesh, channel of, Runoff, Settled in concrete, Stone masonry, typical
Raw text data extracted from CAD file:
| Language | Spanish |
| Drawing Type | Plan |
| Category | Water Sewage & Electricity Infrastructure |
| Additional Screenshots |
 |
| File Type | dwg |
| Materials | Concrete, Masonry |
| Measurement Units | |
| Footprint Area | |
| Building Features | Pool |
| Tags | autocad, Cut, DWG, floor, kläranlage, map, plan, plans, shows, spring, treatment plant, uptake, water |








