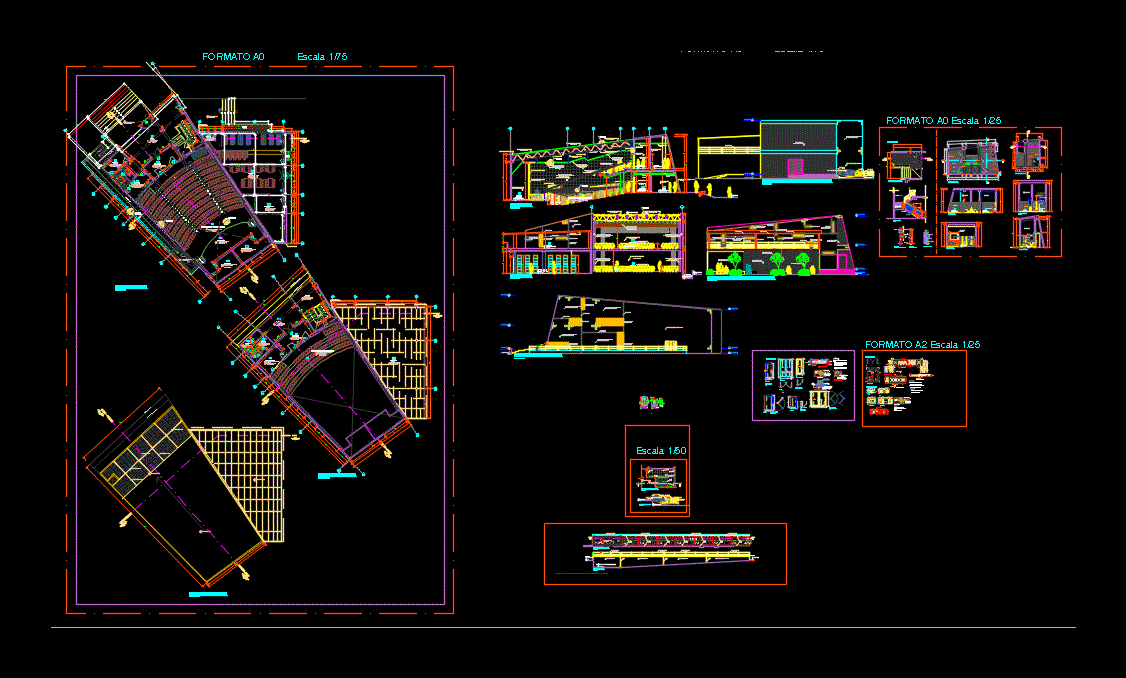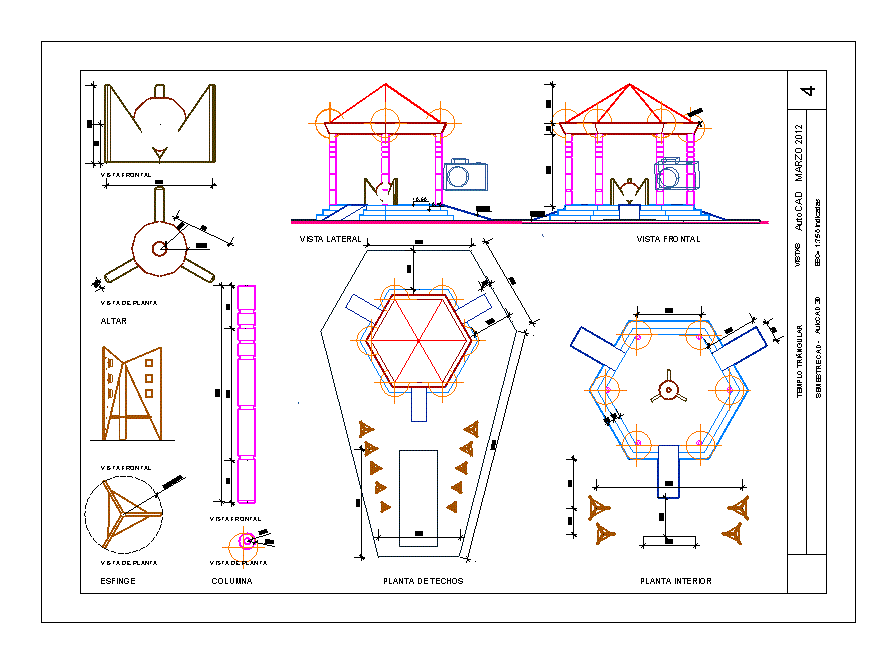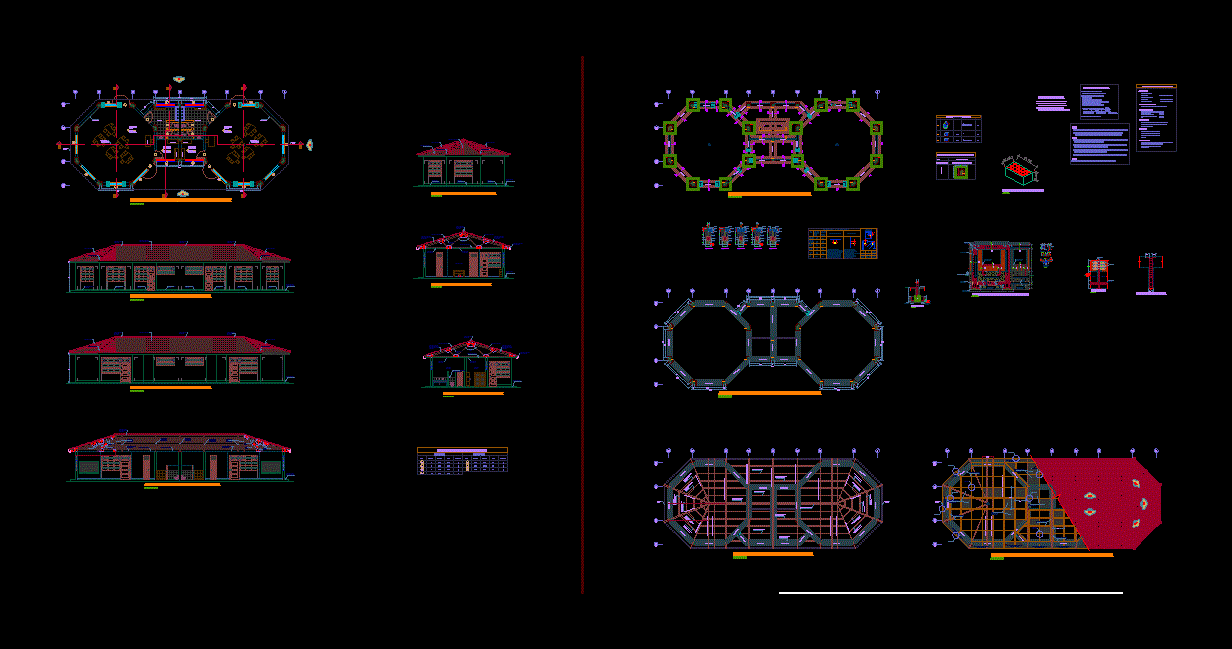Audience DWG Block for AutoCAD

Cultural center
Drawing labels, details, and other text information extracted from the CAD file (Translated from Spanish):
typical ceiling strap, variable, staple armstrong brand, false acoustic ceiling, suprafine model, double core and system, electrogalvanized steel, suspension system, galvanized steel wire, ceiling support, metal beam, glass, filling with wool, pasty and painted, wall, collaborating earthenware, carpet, finished mortar, wood veneer, wood finish, wooden slats, superboard panel, concrete shelf, made on site, environment npt, door frame, recessed frame, wood on concrete floor, or ceramic floor. the spigot will be pre-tarnished, npt, exterior, detail, tarred rubbed, burnout, ceramic, paste with, hard high density, plastic foam, terokal, liquid glue, column, material, variable, hemeroteca, library, ss.hh .m, ss.hh.h, foyer, anteroom, nylon fiber carpeted floor, jury room, storage room, ceiling projection, terrace, proy room, acoustic door, acoustic door, wood, and aluminum, stage , jury room, wood veneer, acoustic panel of superboard, cover, fabric upholstered seats, with folding seat, and painted, tarraced, false ceiling, main beam, finished cement rubbed, ceramic, ceramic, ss. hh., porcelain tile, typical section, porcelain tile floor, aa cut, stair railing, anti-slip grout, ladder, tarrajeo rubbed, celima ceramic, white toilet, white marbella washbasin, institutional urinal -bambi, institutional urinal -bambi, dispenser liquid soap do, melamine door, smooth painted wall painted with latex, sshh.m, urinary color institutional bone -bambi, raw crystal gray color, sshh.h, main truss, tempered glass, polycarbonate cover, painted with latex, a swing leaf , wooden door, variable width, variable width, two leaf vaiven, acoustic wood door, glass door, color tempered glass, antipanic bar, recess in door frame equal to the long. hinge hinges must not be loose, must enter pressure, hinge detail, details:, – anchors: all frames of all, circular bar, screw wood panel, wood screw, latch for, embed, stainless, squeegee steel, frame, wooden door, between sheets of doors, applies of, wool, glass, top of, rubber, airtight solution, detail b, wooden panel screw according to detail, detail to, wooden frame screw, overlap , interior, two leaf blades, glue, forge, glue, contact, rubber top, detail floor meeting, sliding window, swing window, wooden block, self-tapping screw, – anchors: all frames of all, specifications, are finished measures., first quality, must be dry for the habilitation and must be authorized by the supervisor., normal synthetic marine of type alquirico., tolerances:, typical cut, wooden frame, insurance, see detail, main beam, zone d spectators, polycarbonate, ramp, polished floor, garden, square, seating, overlapping beveled mirror, railing, burnished, floor polished cement, polished floor, gutter, smooth wall, door, melamine, polished cement, board, door – plant, type lock, handle, ac hinge, urinal -color institutional bone -bambi, metal cover, see detail, metal, free eye, spit, washer, detail-a, module, elevation, detail flashing, gallery of circulation, detail tapajunta, between column and alfeizer, metal flashing detail, see detail to, between modules, detail in diaphragm seal, between column and walls, ovalin to superimpose bone color, toilet tank under white color, low tank toilet white color, national white slab sink, brick pastry, plastic dowel for, aluminum handle, see sheet of general details, general details, see sheet of, ramp detail, national university, department: ancash, pla no :, project :, system :, sheet :, date :, scale :, location :, responsible consultant :, responsible architecture :, rector :, reviewer :, physical infrastructure manager :, ing. hernan garcia pineda, province: del santa, district: new chimbote, miguel e. carranza haro, ing. civil, ms. pedro moncada becerra, consortium san miguel, project manager :, architectural design: santa, cadista :, santy, improvement of the quality of educational services offered by the professional academic school of systems engineering of the uns, architecture – auditorium and library – first level, arq. juanita elena diaz uriarte, architecture – auditorium and library – second level, architecture – auditorium and library – level of ceilings, architecture – auditorium and library – courts and elevations, architecture – auditorium and library – staircase – details, nn, architecture – auditorium and library – detailsof finishes – wall and floor, architecture – audi
Raw text data extracted from CAD file:
| Language | Spanish |
| Drawing Type | Block |
| Category | Entertainment, Leisure & Sports |
| Additional Screenshots | |
| File Type | dwg |
| Materials | Aluminum, Concrete, Glass, Plastic, Steel, Wood, Other |
| Measurement Units | Metric |
| Footprint Area | |
| Building Features | Garden / Park |
| Tags | audience, Auditorium, autocad, block, center, cinema, cultural, cultural center, culture, DWG, historical center, Theater, theatre |








