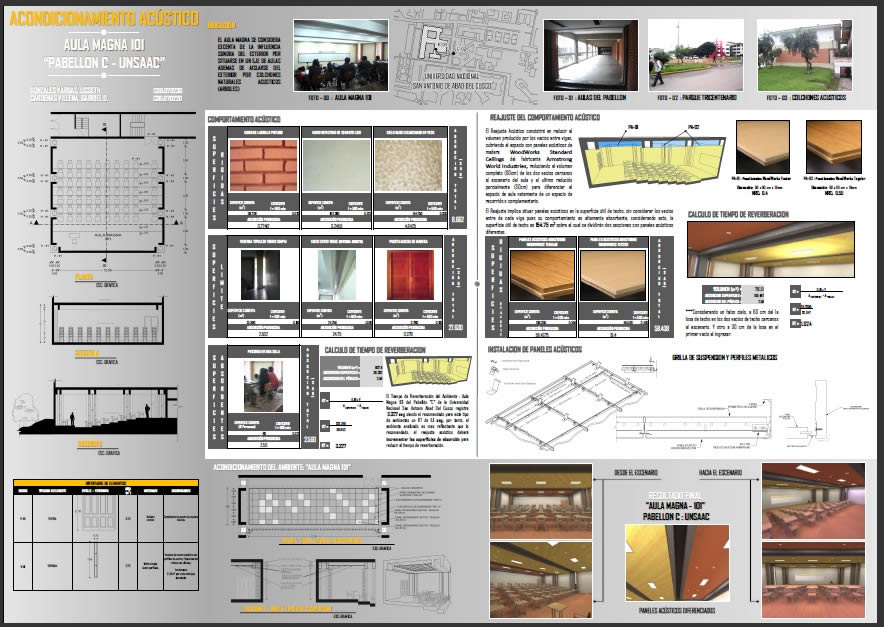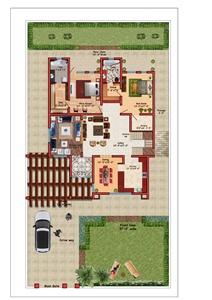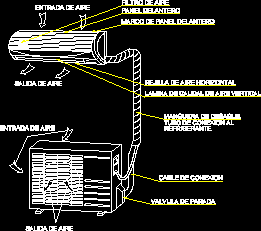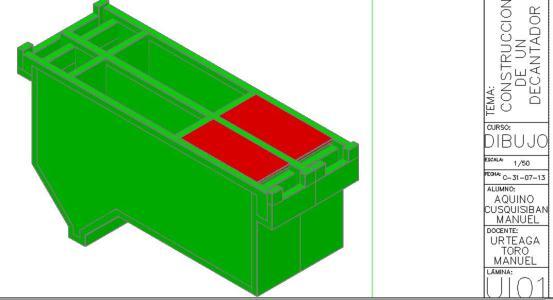Audiometry Cabin DWG Section for AutoCAD
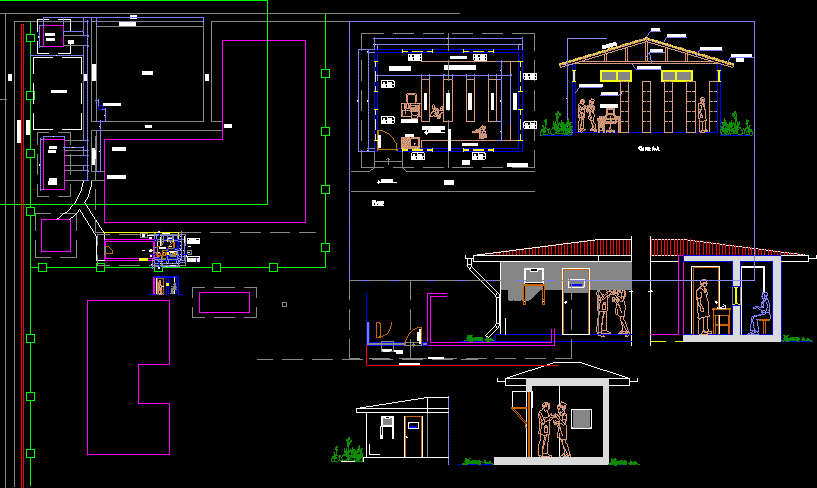
Planes of audiometry cabin – Section – Elevations
Drawing labels, details, and other text information extracted from the CAD file (Translated from Spanish):
miguel rios, medical unit, metal enclosure, emergency income, entry, green area, shed, surveillance, sidewalk, parking lot, cto. from, cleaning, water channel, ramp, parking lot, concrete data, garden, sidewalk, fire pipe, water channel, cto. from, samples, drug area, equipment area, laundry, metal shelf, logistic control, roof projection, axle roof break, metal shelf, metal shelf, sidewalk, garden, npt, ceramic floor, npt, plant, cut, ceiling triplay, metal shelf, control medicines, wooden beam, eternit andean tile, ridge, wood, tambourine brick wall, wood strap, pending, audiometry room, operator, equipment, acoustic door, patient cabin, sidewalk, drain box, blind cover, existing, brick wall, metal enclosure, solid wood door, brick wall, tapizon high, level, garden, given as a result, proy. air, conditioned, proy. air, conditioned, to relocate, to cover, proy. medical unit ceiling, proy. storage ceiling, sidewalk, solid wood door, level, proy. air, conditioned, proy. medical unit ceiling, proy. storage ceiling, audiometry, pluspetrol norte s.a., warehouse, roof projection, new ceiling projection, proy. roof s, vain table, kind, width, high, ledge, legend of walls, existing wall, new head wall, new rope wall, mailbox, existing, miguel rios, medical unit, metal enclosure, emergency income, entry, green area, shed, surveillance, sidewalk, parking lot, cto. from, cleaning, water channel, ramp, parking lot, concrete data, garden, sidewalk, fire pipe, water channel, cto. from, samples, drug area, equipment area, laundry, metal shelf, logistic control, roof projection, axle roof break, metal shelf, metal shelf, sidewalk, garden, npt, ceramic floor, npt, plant, cut, ceiling triplay, metal shelf, control medicines, wooden beam, eternit andean tile, ridge, wood, tambourine brick wall, wood strap, pending, audiometry room, operator, equipment, acoustic door, patient cabin, sidewalk, drain box, blind cover, existing, brick wall, metal enclosure, solid wood door, brick wall, tapizon high, level, garden, given as a result, proy. air, conditioned, proy. air, conditioned, to relocate, to cover, proy. medical unit ceiling, proy. storage ceiling, audiometry, pluspetrol norte s.a., warehouse, roof projection, new ceiling projection, proy. roof s, vain table, kind, width, high, ledge, legend of walls, existing wall, new head wall, new rope wall, mailbox, existing, channel, pluvial, coverage, flexiforte, air, conditioned, support of, wood, coverage, flexiforte, channel, pluvial, air, conditioned, support of, wood, level, channel, pluvial, ceiling, door of, Solid wood, main lift, cut, wall of, existing brick, warehouse, audiometry room, cabin, airbed, triplay, coating, tapizon, slats of, wood, pta. acoustics, existing, cabin, tapizon floor, high traffic, brick wall, tempered glass, audiometric cabin detail, list detail, mt., brick wall, channel, pluvial, lightened slab, brick wall, tempered glass, level, room of
Raw text data extracted from CAD file:
| Language | Spanish |
| Drawing Type | Section |
| Category | Acoustic Insulation |
| Additional Screenshots |
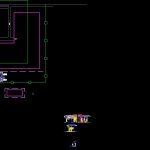  |
| File Type | dwg |
| Materials | Concrete, Glass, Wood |
| Measurement Units | |
| Footprint Area | |
| Building Features | Car Parking Lot, Garden / Park |
| Tags | acoustic detail, akustische detail, autocad, cabin, details acoustiques, detalhe da acustica, DWG, elevations, isolamento de ruido, isolation acoustique, noise insulation, PLANES, schallschutz, section |
