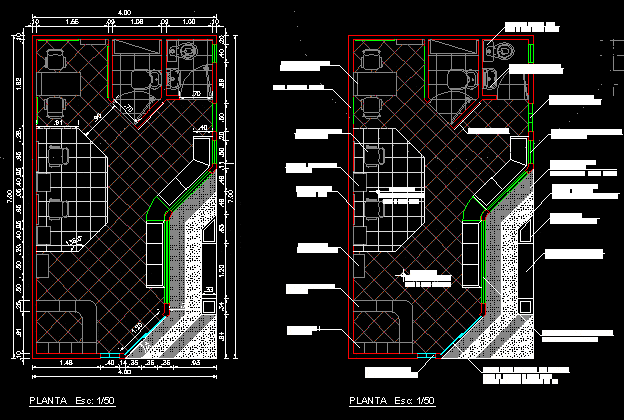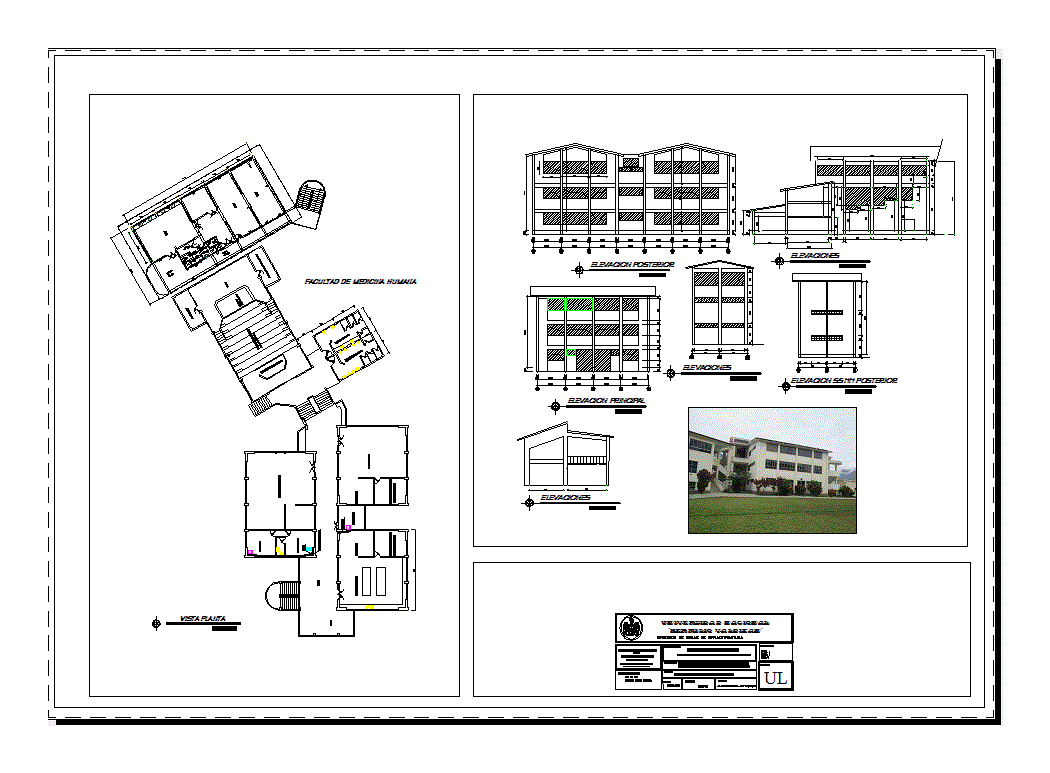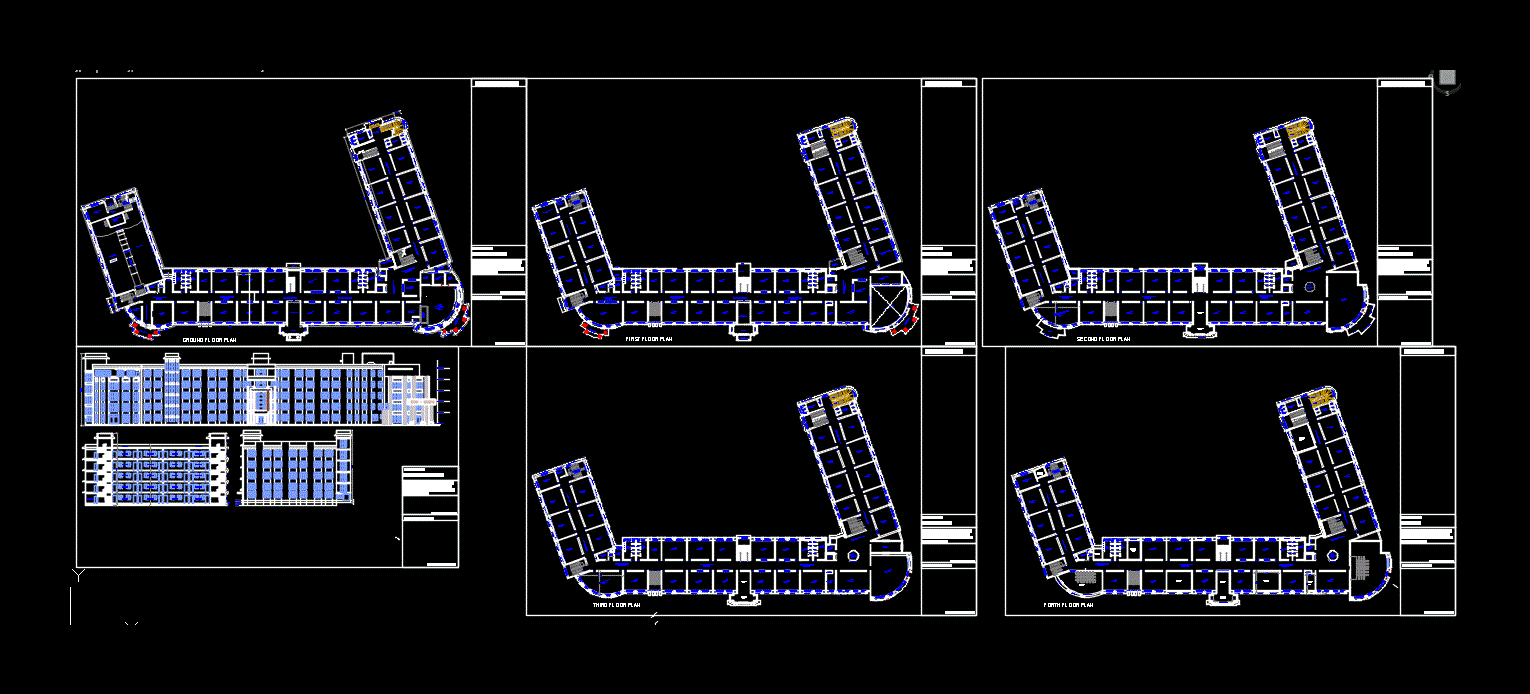Auditorium Convention Center Rural Area DWG Block for AutoCAD

Design of auditorium in rural district
Drawing labels, details, and other text information extracted from the CAD file (Translated from Spanish):
n m, the calvary, av. avoidance, cultivation lands, property of third parties, urban expansion, area of, ss.hh., deposit service, dorm. simple, artificial lagoon, showcase, double curtain during active time, hall – auditorium, auditorium, ss.hh. males, ss.hh. women, stage, corridor, management, restaurant, attention, kitchen, fridge, vest. males, vest. women, dorm. serv. women, dorm. serv. males, service yard, warehouse, maneuvering yard, laundry, empty, gazebo, hotel convention center, general planimetry, design workshop, chair:, tibetan temple, upt, gillermo jimenez flores, indicated, student:, theme:, scale:, date:, course:, workshop x, arq. gabriela heredia, nro. lamina, private university of tacna, gillermo, jimenez flores, arq. german mendoza, hotel-convention center, fau, delivery date :, student :, teachers :, subject :, course :, chair :, arch. uldrich zanabria, guillermo, arq. carlos vicente, prov., distri., candarave, hotel and convention center, vii refresher course leading to the title of architect, cl., acoustic panel, adhered to wall, acoustic panels, hotel and meeting center, pano of ceilings, course :, project :, advisors :, – arq. ulrich zanajera ojeda, – arq. carlos vicente aguilar, bach. arq .:, location :, province, district of candarave, plans :, scale :, date :, reed code :, foyer, stage, auditorium entrance, hall, projection room, ticket office, central square, accreditation, general secretary, accounting, general management, beam projection, projection girder, exhibition hall, hall – wait, administration, evacuation, emergency, translation room, radio matrix, metal coverage, with fiberglass, secondary truss, ecran with electrical system, distribution first level, second level distribution, ceiling plan, auditorium development, development – auditorium
Raw text data extracted from CAD file:
| Language | Spanish |
| Drawing Type | Block |
| Category | Entertainment, Leisure & Sports |
| Additional Screenshots |
 |
| File Type | dwg |
| Materials | Glass, Other |
| Measurement Units | Metric |
| Footprint Area | |
| Building Features | Deck / Patio |
| Tags | area, Auditorium, autocad, block, center, cinema, convention, Design, district, DWG, rural, Theater, theatre |








