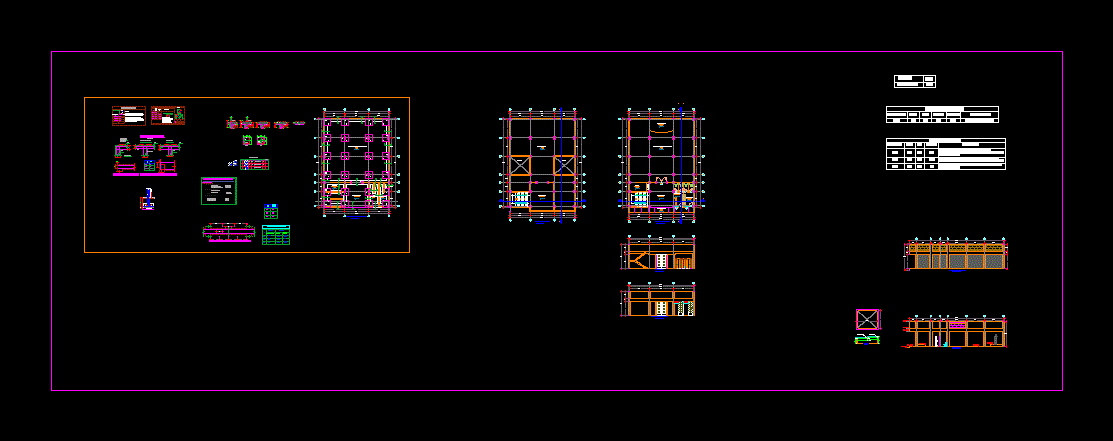Auditorium Court DWG Block for AutoCAD

Proiject Auditorium Court – Plants – Views –
Drawing labels, details, and other text information extracted from the CAD file (Translated from Spanish):
scenography workshop, banking, emergency exit, women lockers, nursing, women’s locker rooms, showers, blackboards, weights area, mirror, retractable grandstand, basketball, multipurpose court, volleyball, stage, service access, sports equipment store , furniture cellar, women’s dressing rooms, painting workshop, men’s lockers, men’s dressing rooms, restroom and mant., access plaza, lobby, access, ticket office, men’s dressing rooms, ceiling, sp men, cafeteria, prepared food, circulation, s.p. women, refrigerator, drinks, coffee, machine room, sound, dressing room, dance room, parking lot, reception, sound booth, cafe, dance, stationery and archive, secretary, painting, boardroom, address, green area, patio service, area, green, graphic scale, mexicali technological institute, north facade, emergency exit, south facade, multipurpose court, sound booth, mineral water, b-b ‘cut, cut a-a’, facade west, east facade, c-c ‘cut, landing reels, legs, reels, wings, rods, d-d’ cut, cat step
Raw text data extracted from CAD file:
| Language | Spanish |
| Drawing Type | Block |
| Category | Entertainment, Leisure & Sports |
| Additional Screenshots |
 |
| File Type | dwg |
| Materials | Other |
| Measurement Units | Metric |
| Footprint Area | |
| Building Features | Garden / Park, Deck / Patio, Parking |
| Tags | Auditorium, autocad, block, cinema, court, DWG, plants, Theater, theatre, views |








