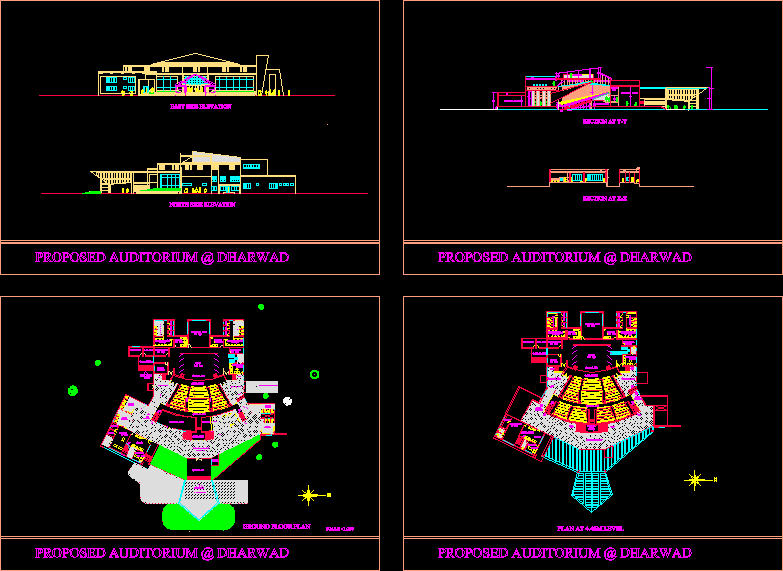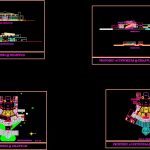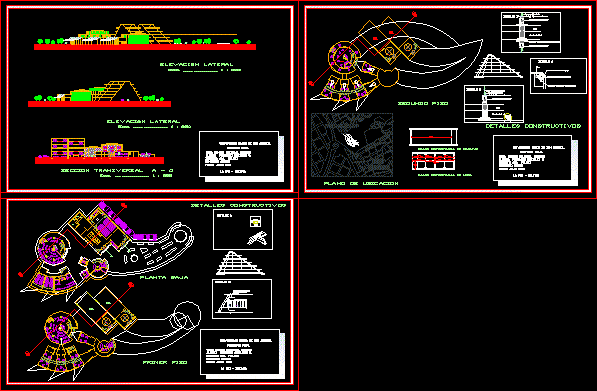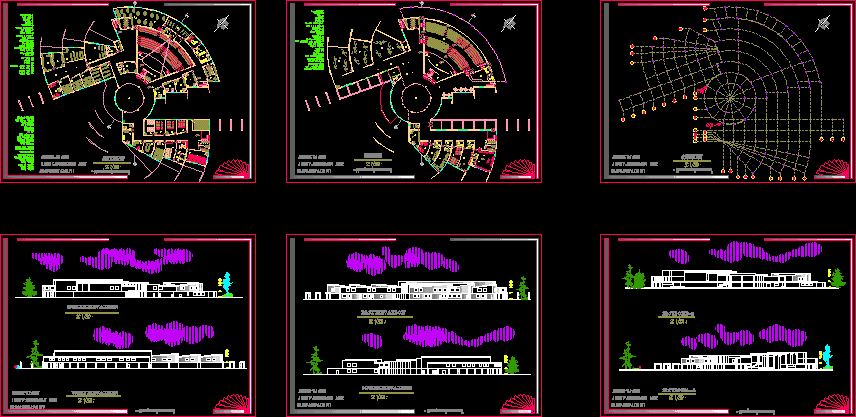Auditorium Design Study DWG Section for AutoCAD
ADVERTISEMENT

ADVERTISEMENT
Auditorium with elevations; detailed sections. details include seating; sight lines; lighting; roofing.
Drawing labels, details, and other text information extracted from the CAD file:
pantry, store, ladies, toilet, gents, entrance lobby, lvl, a.c.unit, generator, electrical, lounge, green room, maintainance, stage, rehersal room, display area, snack counter, ticket, counter, entry, back stage, vip, director, board room, room, control, east side elevation, north side elevation, ground floor plan, office, adminis, false ceiling, cat walk, section at y-y, section at x-x
Raw text data extracted from CAD file:
| Language | English |
| Drawing Type | Section |
| Category | Cultural Centers & Museums |
| Additional Screenshots |
 |
| File Type | dwg |
| Materials | Other |
| Measurement Units | Metric |
| Footprint Area | |
| Building Features | |
| Tags | Auditorium, autocad, CONVENTION CENTER, cultural center, Design, detailed, details, DWG, elevations, include, lighting, lines, museum, seating, section, sections, study |








