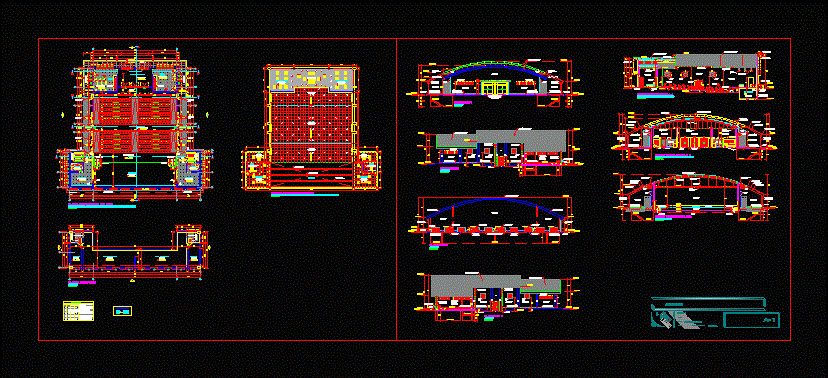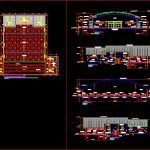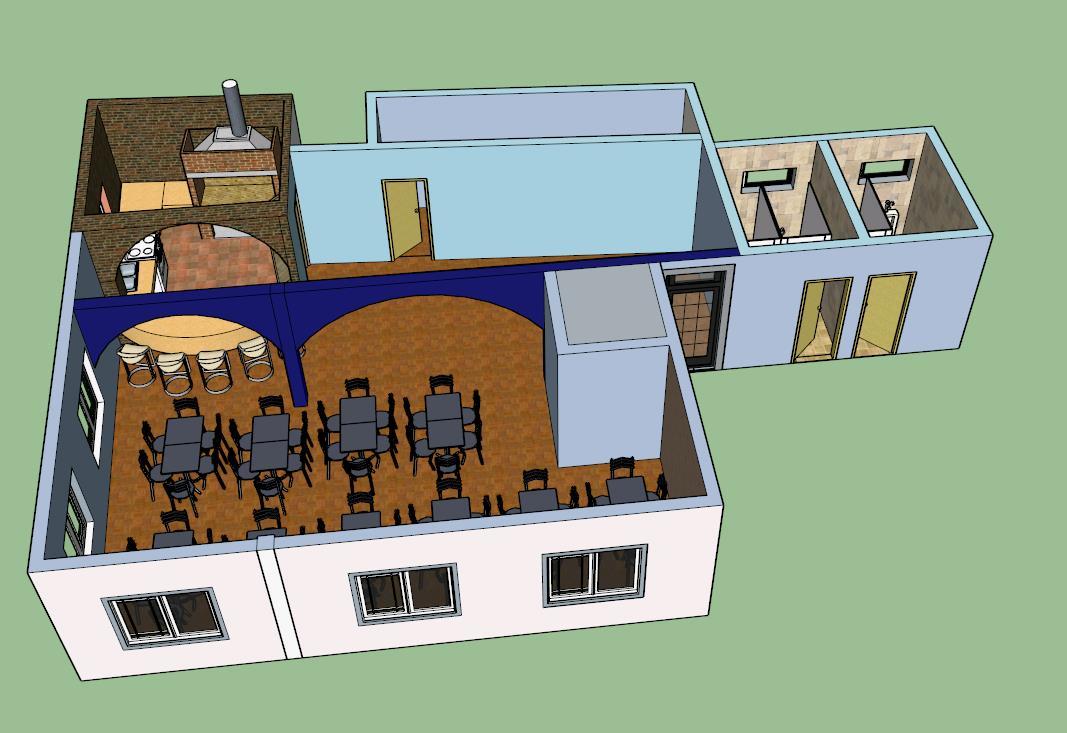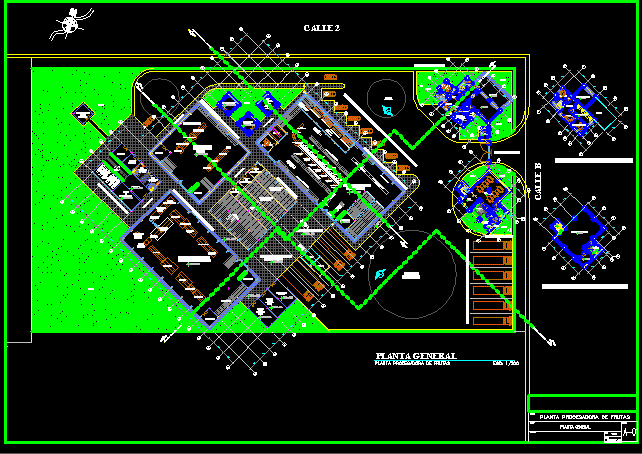Auditorium DWG Block for AutoCAD

FLOOR AUDITORIUM CUT AND LIFTS
Drawing labels, details, and other text information extracted from the CAD file (Translated from Spanish):
Ministry of Education, Republic of Peru, equipment and furniture is not part of the present work, note: total, built area, entrance hall, stalls, stage, sshh-males, sshh-women, before room, sshh, hall, reception hall-auditorium-stage-sshh-rehearsal room-deposits, auditorium, deposit, polished and burnished cement floor, rehearsal room, reception hall, high-traffic tapizon floor, l’p, ceiling projection flown, auditorium – platea, tarred and painted wall with latex, hall of reception-sshh men and women, width, height, sill, observations, type, box vain, ss.hh., hall of reception-auditorium-stage, see map of details of melamine partition, ctp., tp., tarred and painted with latex, basement, leonardo certain calderon, general floor, owner:, drawing:, plan:, auditorium, e. to. p., a r q u i t e c t u r a, place:
Raw text data extracted from CAD file:
| Language | Spanish |
| Drawing Type | Block |
| Category | Cultural Centers & Museums |
| Additional Screenshots |
 |
| File Type | dwg |
| Materials | Other |
| Measurement Units | Metric |
| Footprint Area | |
| Building Features | |
| Tags | Auditorium, autocad, block, CONVENTION CENTER, cultural center, Cut, DWG, floor, lifts, museum |








