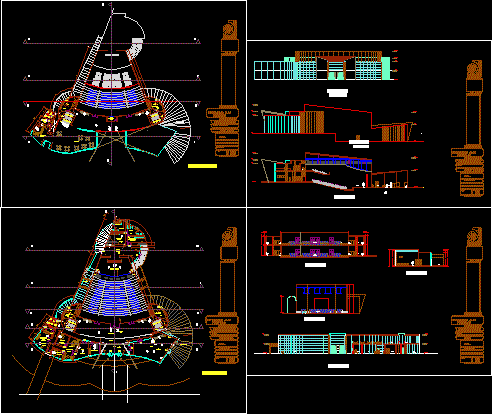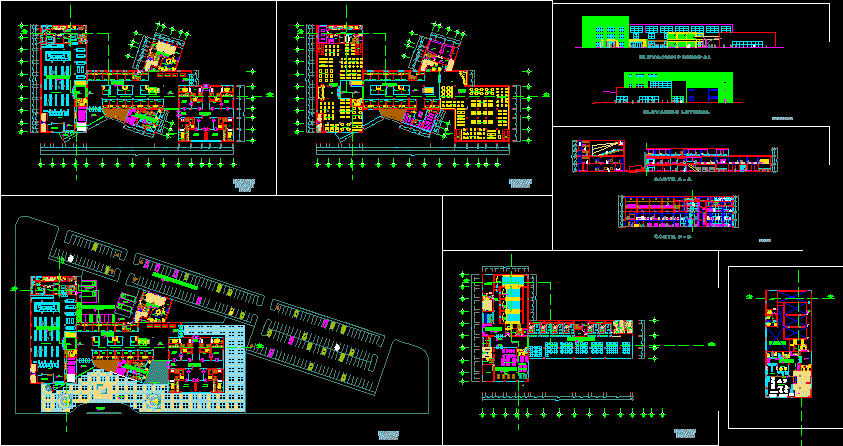Auditorium DWG Block for AutoCAD

500 seats.
Drawing labels, details, and other text information extracted from the CAD file (Translated from Spanish):
children’s garden, location: meters, draftsman: a.a.o, student :, floor :, general floor, location :, content :, architect::, jr. maria montessori, farfan behind, ciro, arones ochante, anais, location sketch, observations, kitchen, court b – b, court d – d, waiting room, court c – c, court e – e, court f – f, main elevation, court a – a, npt., auditorium, cuts and elevations, hill acuchimay, broadyhua espinoza, javier, ss.hh ladies, terrace, emergency exit, star, sh ladies, sh cab., foyer, sh, room waiting room, hall, second level, high traffic laminate floor, – – -, storage, side elevation, ticket office, cafeteria, secretary, management, reception room, dressing room women, stage, projection room and video, floor paving, floor laminated low transit, mayolica floor, broadyhua espinoza, thorny, urban plan, student, university wings peruvian, dib.:, aao, architect :, date:, arones ochante, anais, cuts, first level
Raw text data extracted from CAD file:
| Language | Spanish |
| Drawing Type | Block |
| Category | Entertainment, Leisure & Sports |
| Additional Screenshots |
 |
| File Type | dwg |
| Materials | Other |
| Measurement Units | Metric |
| Footprint Area | |
| Building Features | Garden / Park |
| Tags | Auditorium, autocad, block, cinema, DWG, hill, SEATS, Theater, theatre |








