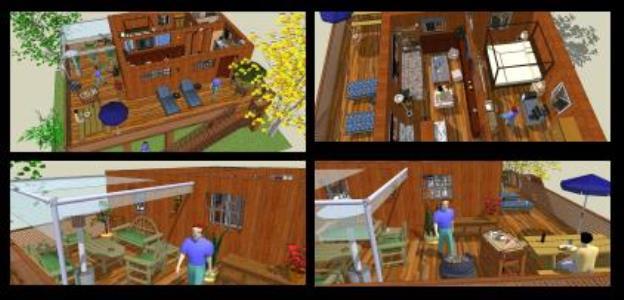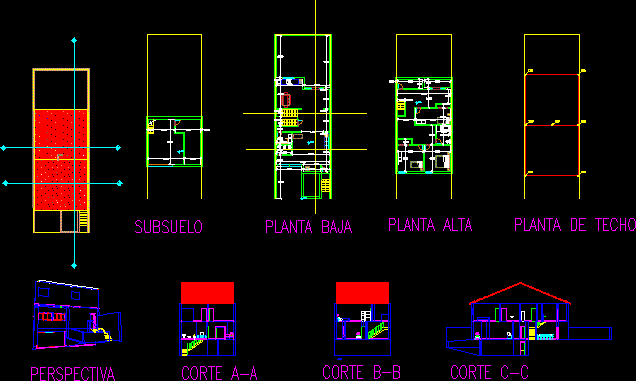Auditorium DWG Block for AutoCAD
ADVERTISEMENT

ADVERTISEMENT
Auditorio contemporary-premises located in Chula University – Inspired by traditional Thai house
Drawing labels, details, and other text information extracted from the CAD file:
lobby, control room, scenery space, storage, ahu., stage, wc., orchestra pit, back state, state, staff room, rehearsal, green room, state pit, work shop, drop-off, ticket box, foyer, service parking, snack bar, staff, generater, instrument storage, chiller, soloist room, costume room, musician room, canteen, lounge, office, meeting room, waiting area, exhibition area, service drop off, prepare, stage pit, staff lounge, stage drop off, studio, pump, royal box, janitor, royal, staff room, orchestra pit, stage pit, light
Raw text data extracted from CAD file:
| Language | English |
| Drawing Type | Block |
| Category | Entertainment, Leisure & Sports |
| Additional Screenshots |
 |
| File Type | dwg |
| Materials | Other |
| Measurement Units | Metric |
| Footprint Area | |
| Building Features | Garden / Park, Parking |
| Tags | Auditorium, autocad, block, cinema, DWG, house, located, Theater, theatre, traditional, university |








