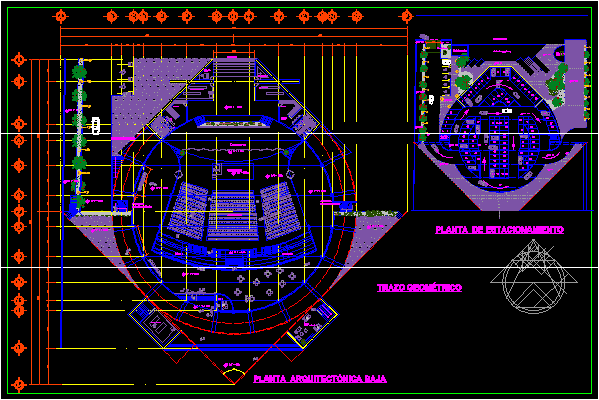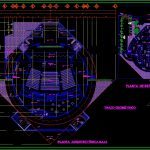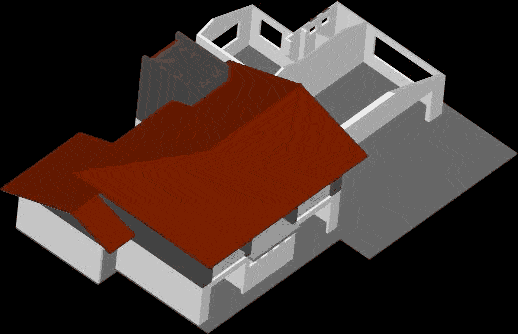Auditorium DWG Block for AutoCAD
ADVERTISEMENT

ADVERTISEMENT
Auditorium – Plants – Parking
Drawing labels, details, and other text information extracted from the CAD file (Translated from Spanish):
winds, dominant, seat plate, horizontal tensioner, tensioner, connector, upper plate welded to the reinforcement, steel support holder, glass support, acot. cm, tensioner detail, horizontal tension, men’s dressing rooms, stage, women’s dressing rooms, mantto utensils, service access, equipment warehouse, ticket office, souveniers, administrative area, electrical substation, control booth, service access, loading platform and download, mantto cubicle, lighting fixtures, wardrobe, candy, concessions, machine room, orchestra, auditorium, access to parking, handicapped access
Raw text data extracted from CAD file:
| Language | Spanish |
| Drawing Type | Block |
| Category | Entertainment, Leisure & Sports |
| Additional Screenshots |
 |
| File Type | dwg |
| Materials | Glass, Steel, Other |
| Measurement Units | Metric |
| Footprint Area | |
| Building Features | Garden / Park, Parking |
| Tags | Auditorium, autocad, block, cinema, DWG, parking, plants, Theater, theatre |








