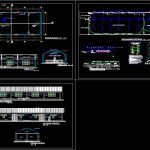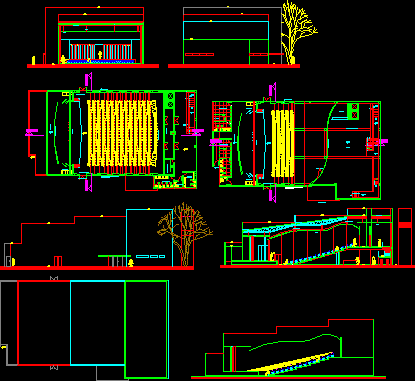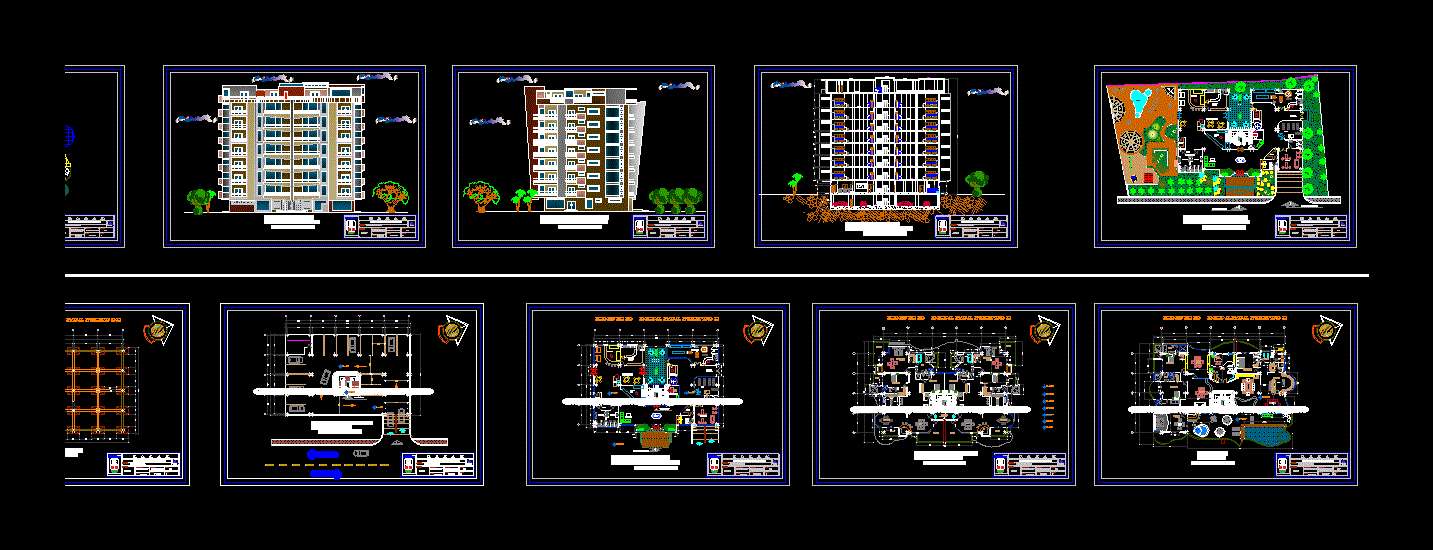Auditorium DWG Elevation for AutoCAD

Plant and elevation of an audience of a college
Drawing labels, details, and other text information extracted from the CAD file (Translated from Spanish):
npt, sum, stage, sum plant, plan :, owner :, ministry of education, laminate:, project :, province:, district:, department :, address :, design :, drawing :, scale :, date :, junín, huancayo, hualhuas, cmfa, cmfa, indicated, architecture: plant and cuts, sheet :, cut a-a ‘, cut b-b’, multipurpose room, main elevation, variable, door, metal, patio, vain to be completed, door to be installed, tarrajeo to be executed, metal door to be built, window to be built, column to be built, electrical installations, arrives from existing tg, reflector bracket similar to josfel rsp, lamp, pass box, simple switch , double, triple, earth well, distribution board, ceiling lighting output, legend, description, height, general board, var., indicates number of conductors in circuit, simbology, type device to attach to the fluorescent lamp, dose of solution of sifted and compacted soil, copper conductor, pressure connector, copper type ab, length, approximately each turn, square concrete cover, pvc-p tube, prat-gel or thor-gel, length, copper rod, connector, bare copper, conductor, detail to, circuit, receptacles, distribution board, location detail, feeders, notes, with phosphatization treatment by immersion and finishing with, oven., the door as indicated., of the board., for the distribution circuits., general., insulators, supports manufactured in phenol formalheido., main switch type for screwing, single-phase switch type engrampe, apron, structure, frame, section bb, interior, device arrangement, earth bar, – equipment with sockets, reactor equal to alpha, starter and, capacitors, technical specifications, symbol:, – equipment with sockets, reactor equal to alpha ,, diagramunifilar, lighting, receptacle, reserve, fd, description, area, c. unit., sub total, total, intensity, amps, floor, kv cos, total calculation, total, block, sum, lighting and receptacles, rear facade, side facade, mooring columns to build, brick wall kk in rope to build , tarrajeo rubbed, paint synthetic enamel in ceiling of metallic coverage, painting synthetic enamel in ceiling of metallic coverage, board ups, arrives energy and, cable for board ups, arrives from board ups, exit board ups, exit ups
Raw text data extracted from CAD file:
| Language | Spanish |
| Drawing Type | Elevation |
| Category | Entertainment, Leisure & Sports |
| Additional Screenshots |
 |
| File Type | dwg |
| Materials | Concrete, Other |
| Measurement Units | Metric |
| Footprint Area | |
| Building Features | Deck / Patio |
| Tags | audience, Auditorium, autocad, cinema, College, DWG, elevation, plant, Theater, theatre |








