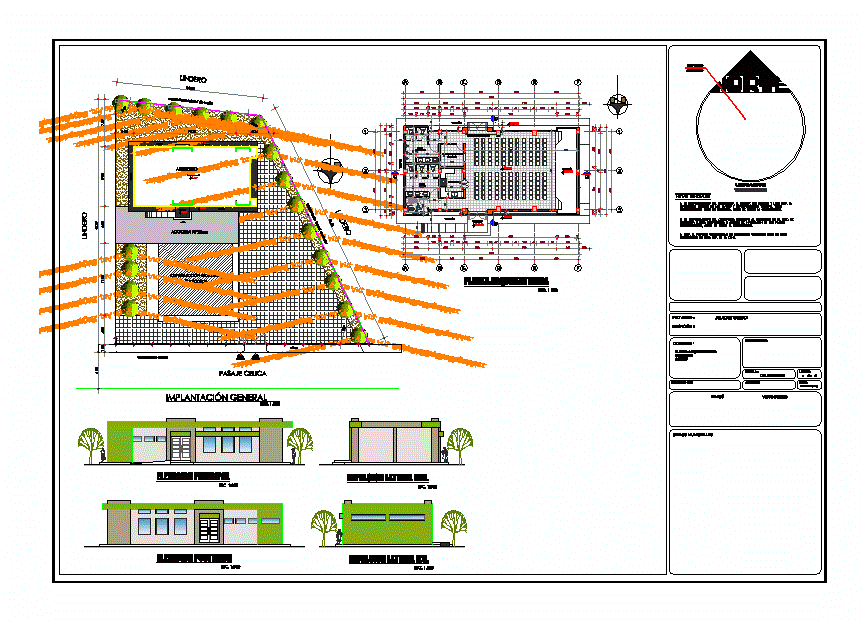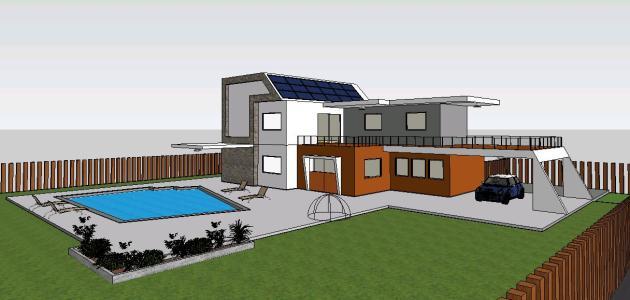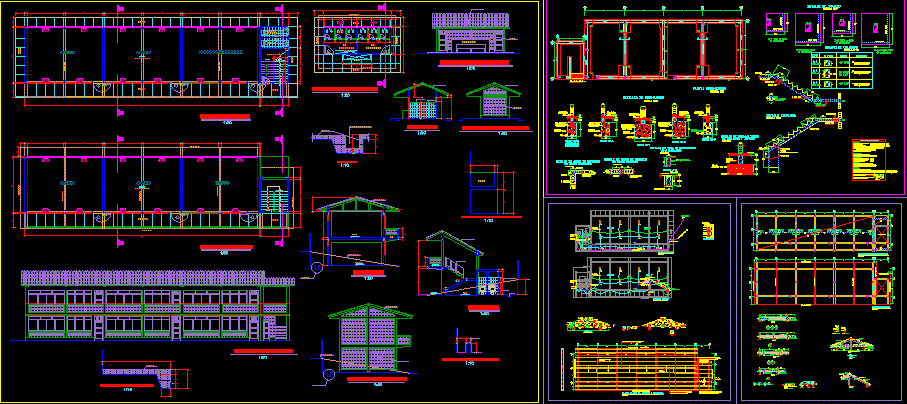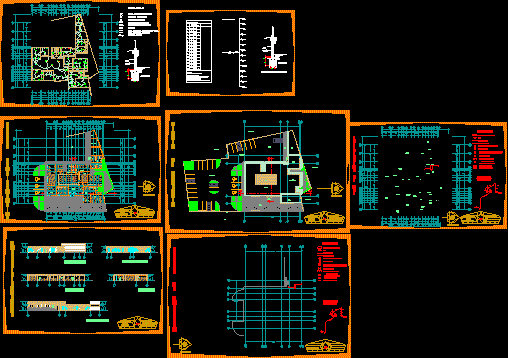Auditorium DWG Full Project for AutoCAD

HAS auditorium Auditorium; STAGE; KITCHEN – BAR; SPECIAL SS.HH; SS.HH MEN; SS.HH WOMEN; Projection room and cellar.
Drawing labels, details, and other text information extracted from the CAD file (Translated from Spanish):
selic passage, existing construction, siphon, water meter, af galvanized pipe, galvanized pipe, control valve, luminaire circuit, connection, telephone line, outlet circuit, final valve, telephone, switch – switch, double switch, simple switch, energy meter, circuit board, sanitary, revision box, wastewater downpipe, drinking water column, rainwater downpipe, electric, fluorescent light point, double outlet, sanitary outlet, facilities, simbology, apply wall, rush tv cable, p. of arq enrique guerrero hernández., p. of arq Adriana. rosemary arguelles., p. of arq francisco espitia ramos., p. of arq hugo suárez ramírez., access, celic passage, boundary, side mesh enclosure, front closing, entrance, pedestrian, vehicular, sidewalk, access, inaccessible terrace, sidewalk, improved floor, improved floor, replantillo, concrete wall, tile ha, rainwater protector., metal pipe, recessed, pipe section, hinges, chain, cyclopean concrete, galvanized mesh, hc foundation, block masonry, pipe, recessed section, plinth type, block masonry, joist mooring, compacted improvement, cyclopean concrete, chain, brace, confined, replantillo, n. cim., column sheet, level, and cellar, projection room, kitchen-bar, ss.hh., ladies, gentlemen, stage, departure emergency, tds, to the meter, detail of lateral enclosure, technical specifications, types of iron, type c, type i, type j, type l, type mark, type or, scale :, cut type of slab, temperature mesh, sections , cut aa, scale, location, graphic, project, audit river, architectural plant, facades, cuts, general notes, contains:, municipal seals, those indicated, file :, date:, designed by :, scale:, lamina:, project:, approved, revised, location:, drawn by :, cut bb, pvc sewage pipe, water outlet, road sump, crs, direction of flow, hydro-sanitary design, inaccessible slab, gate and enclosure detail, room of events, ss.hh., cut column, type spacer section, electrical design, existing check box, existing sanitary sewer pipe, home connection, cover, road, front closing, side view of enclosure, rear view of enclosure, plant – enclosure, detail braces, enclosure, detail closing, foundation, cyclopean, simple concrete, compacted, ballast, polyethylene, asx, asy, nv.cimentacion, h cim., abutments in columns, distribution scheme, detail type, ho.co block, column, block masonry, implantation generates l
Raw text data extracted from CAD file:
| Language | Spanish |
| Drawing Type | Full Project |
| Category | Entertainment, Leisure & Sports |
| Additional Screenshots | |
| File Type | dwg |
| Materials | Concrete, Masonry, Other |
| Measurement Units | Metric |
| Footprint Area | |
| Building Features | |
| Tags | audience, Auditorium, autocad, BAR, cinema, DWG, full, kitchen, men, Project, special, sshh, stage, Theater, theatre |








