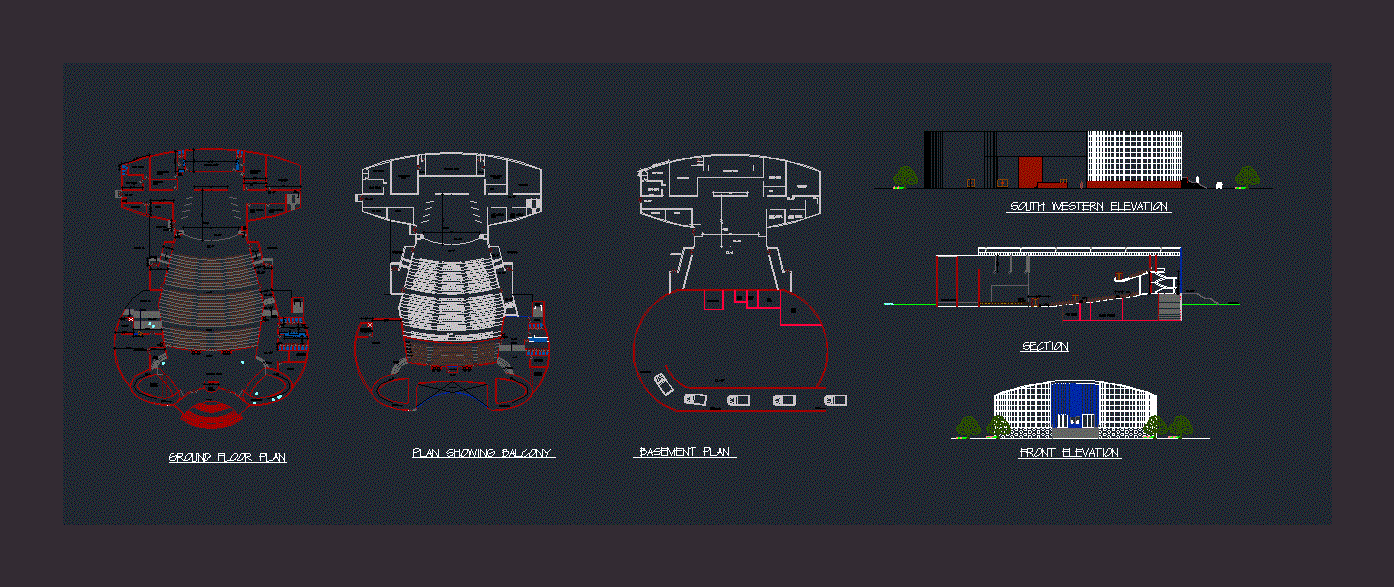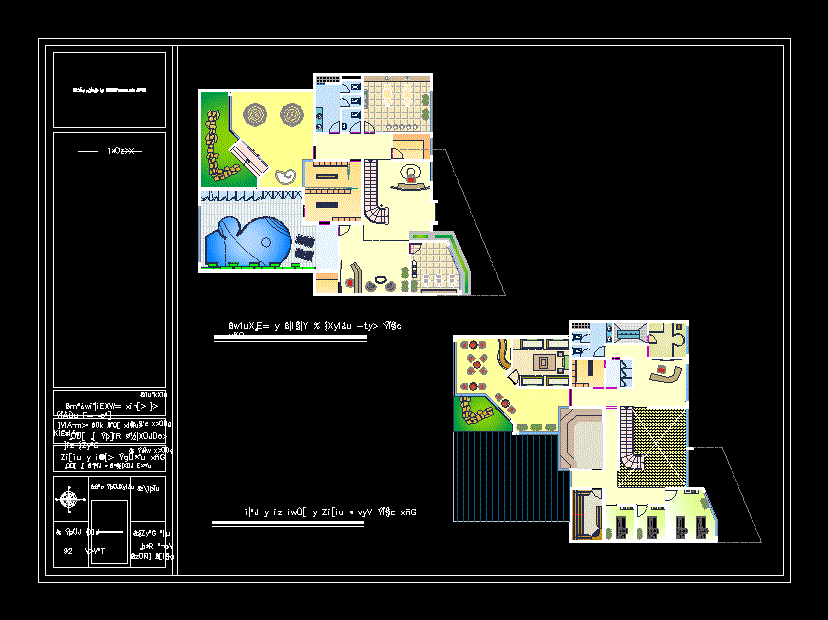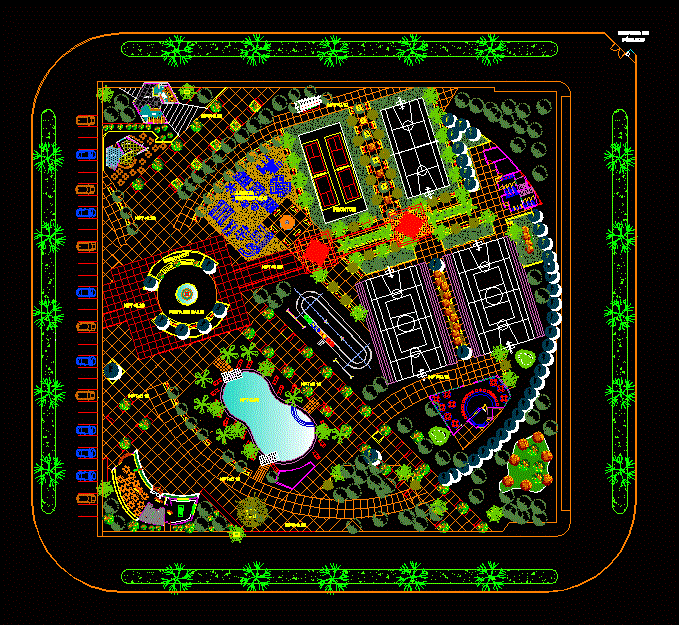Auditorium DWG Plan for AutoCAD
ADVERTISEMENT

ADVERTISEMENT
AUDITORIUM – PLANS – SECTIONS – ELEVATIONS RENDERED
Drawing labels, details, and other text information extracted from the CAD file:
generator room, a u d i t o r i u m, vineet malik sixth sem. b.arch, d e s i g n, light control room, green room females, green room males, rest house, rehersal room, ahu room, stage, ticket counter, pantry, entrance foyer, ground lvl, store, sound control room, workshop, fcu, down, office, electrical room, fhc, snacks counter, global, audio-visual room, green room female, green room male, toilets, dumbwaiter machine room, terrace, green room, panel room, meter room, transformer, pump room, hvac plant room, south western elevation, hvac room, sand filling, aisle, plan showing balcony, basement plan, section, front elevation
Raw text data extracted from CAD file:
| Language | English |
| Drawing Type | Plan |
| Category | Cultural Centers & Museums |
| Additional Screenshots | |
| File Type | dwg |
| Materials | Other |
| Measurement Units | Metric |
| Footprint Area | |
| Building Features | |
| Tags | Auditorium, autocad, CONVENTION CENTER, cultural center, DWG, elevations, museum, plan, plans, rendered, sections, theatre |








