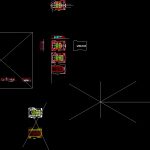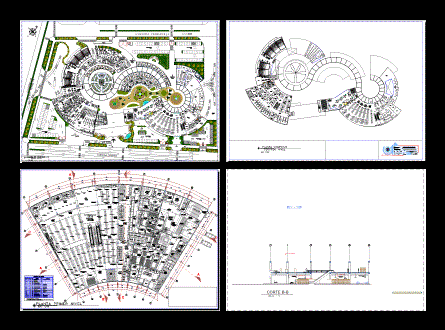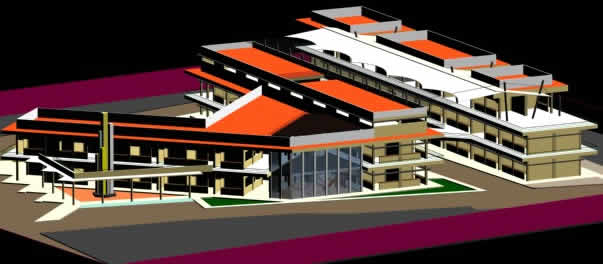Auditorium DWG Plan for AutoCAD
ADVERTISEMENT

ADVERTISEMENT
Plan of an auditorium block of unusual shape
Drawing labels, details, and other text information extracted from the CAD file:
canteen, seats, terrace, room, gents, toilet, store, pantry, green room, water, cooler, conference, hall, projector, v.i.p. lounge, entrance foyer, toilet, rectifier, projection, manager’s, office, control, caretaker’s, upper level plan, s i d e e l e v a t i o n, f r o n t e l e v a t i o n, v.i.p. foyer below, as crossed, upper part of, lower, stall, middle, upper, lower level plan, longitudinal section, lower foyer, upper level, stage, front, entrance, ladies, above, upper part, entrance foyer, below, centre line of, v.i.p. lounge, upper level plan, terrace, canteen, below
Raw text data extracted from CAD file:
| Language | English |
| Drawing Type | Plan |
| Category | Entertainment, Leisure & Sports |
| Additional Screenshots |
 |
| File Type | dwg |
| Materials | Other |
| Measurement Units | Metric |
| Footprint Area | |
| Building Features | |
| Tags | Auditorium, autocad, block, cinema, DWG, plan, shape, Theater, theatre |








