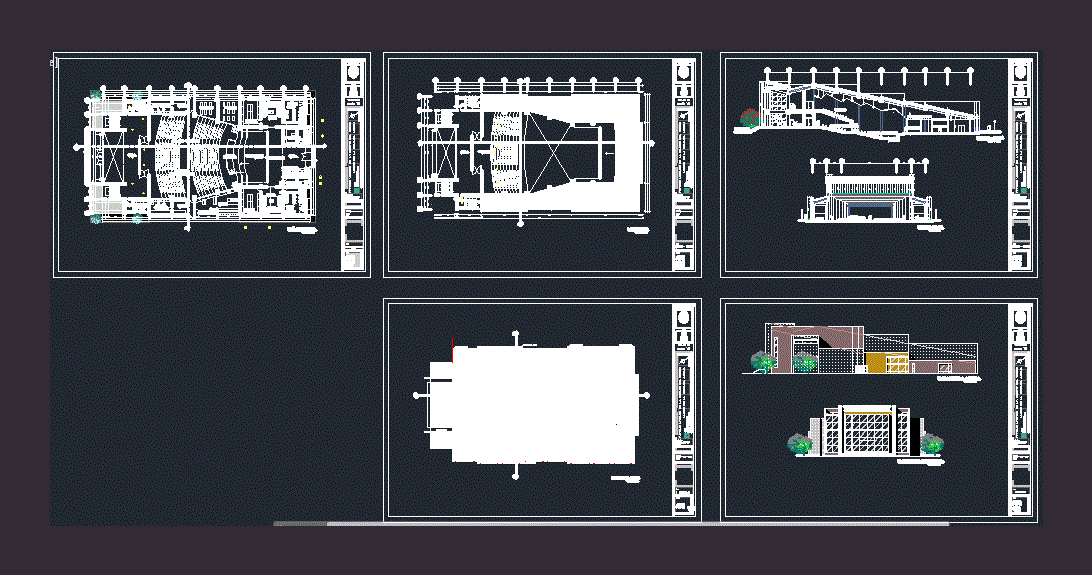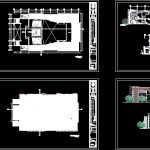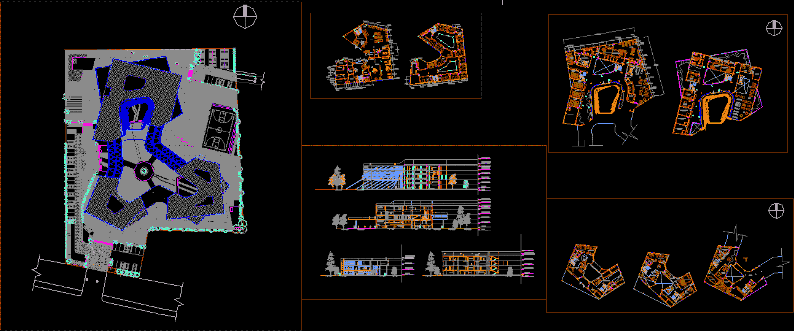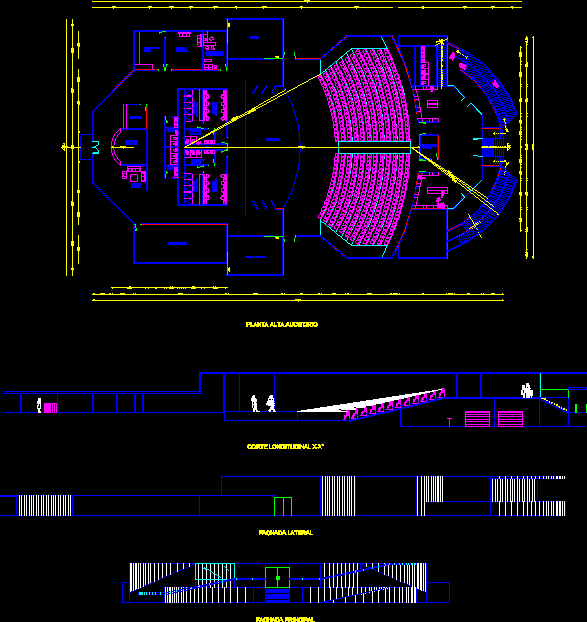Auditorium DWG Plan for AutoCAD
ADVERTISEMENT

ADVERTISEMENT
Floor Plans, sections and elevations of an auditorium
Drawing labels, details, and other text information extracted from the CAD file (Translated from Spanish):
sheet :, flat :, auditorium – first level, auditorium – mezzanine, design workshop viii, national university san antonio abad del cusco, faculty of architecture and plastic arts, chair :, arch. ivar of the castle nancy walls of towers evaristo, castilla towers ruth jhosely macedo medina dante alain, authors :, auditorium – courts, auditorium – covers, elevations
Raw text data extracted from CAD file:
| Language | Spanish |
| Drawing Type | Plan |
| Category | Entertainment, Leisure & Sports |
| Additional Screenshots |
 |
| File Type | dwg |
| Materials | Plastic, Other |
| Measurement Units | Metric |
| Footprint Area | |
| Building Features | |
| Tags | Auditorium, autocad, cinema, DWG, elevations, floor, plan, plans, sections, Theater, theatre |






