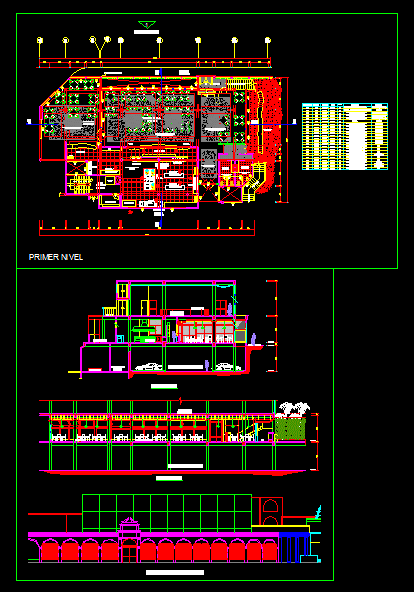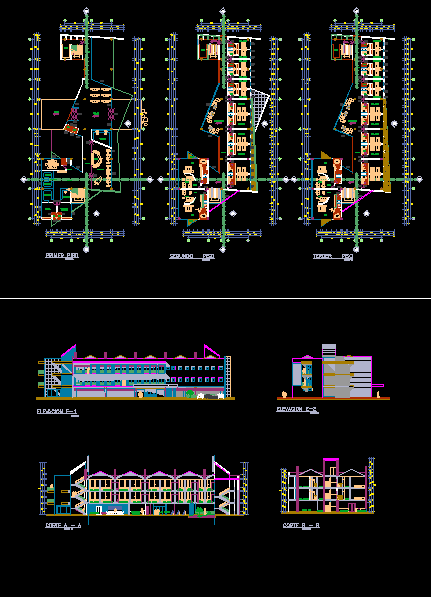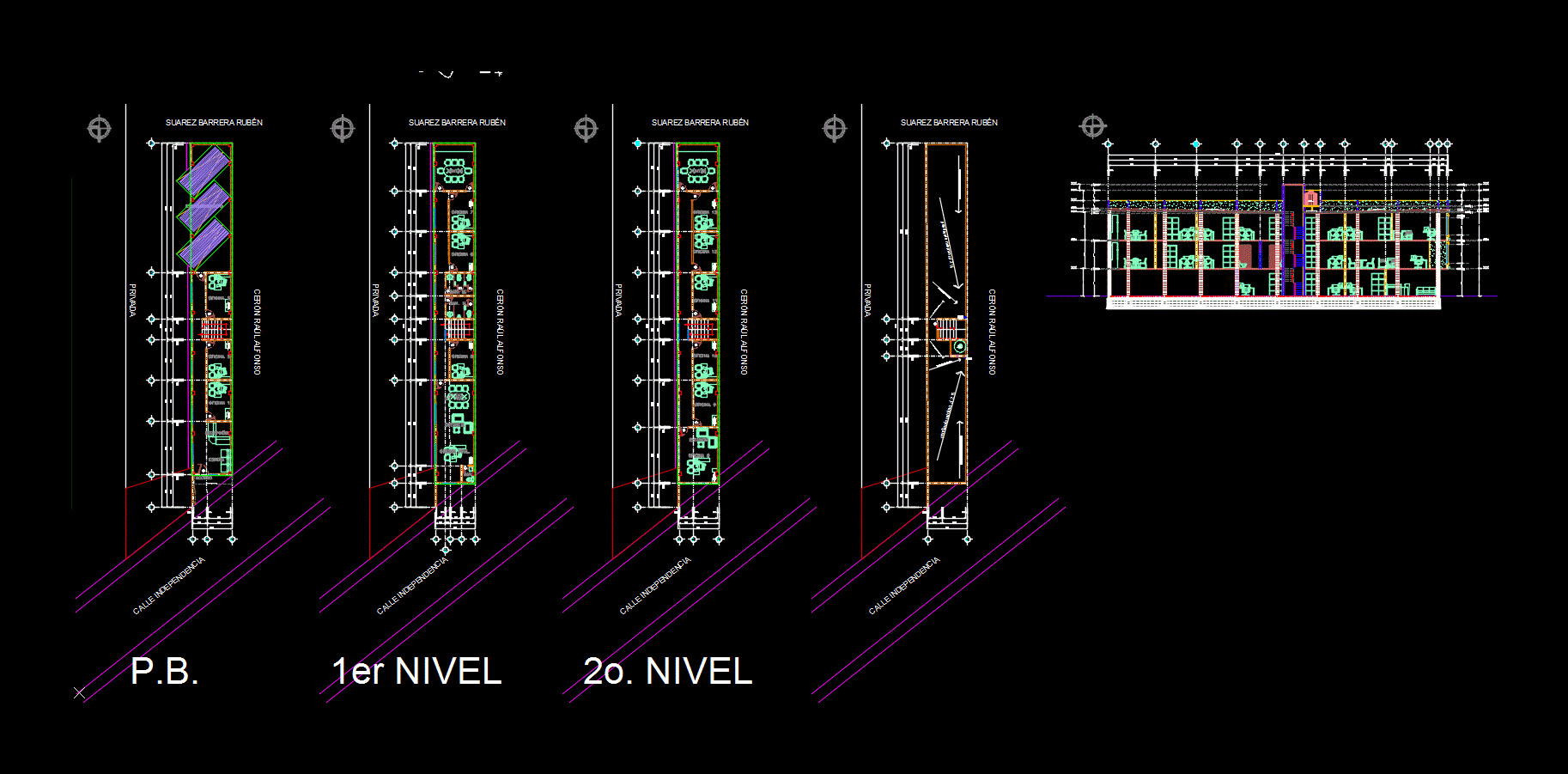Auditorium DWG Section for AutoCAD
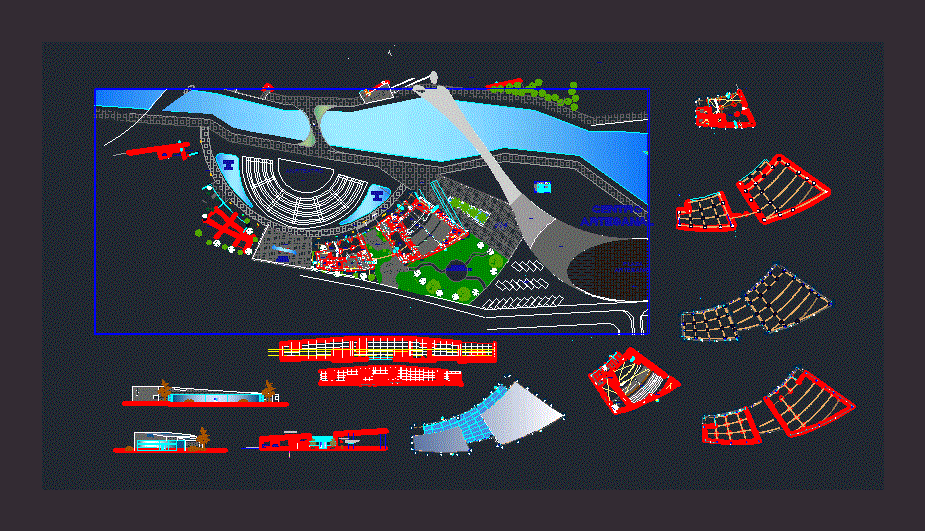
Cultural Center Auditorium located across the river, with recreational area. Plants – Sections – Elevations
Drawing labels, details, and other text information extracted from the CAD file (Translated from Spanish):
faculty of architecture and urban planning, plan :, cultural center planimetry, theme :, chair :, esc :, unsa, architecture workshop, student :, vargas curo, gaby, date :, arq. gonzalo espinoza, center of scenic arts, legend, reception and administration exhibition halls classrooms and theater workshops classrooms and dance workshops library library reading area library and publications complementary services-restaurant theater, building, open spaces, study sector, hall outside, stairs to mezzanine, ticket office, wardrobe, ss. hh., armchairs, pit, stage, control of lights and sound, air cond. and heating, post-stage, foyer, first floor, shop sweets, floors, counterzoc., ceiling, paint, appliances and sanitary fixtures, appliances, toilets, urinal., taps, sinks, accessories, materials, environments, table finishes , zocalo, burnished polished concrete, textured concrete, guayacan wood, wood, false sky with superboard sheets, glazed covering, acoustic compact polycarbonate, tarred and painted with latex paint, tarred and painted with oil paint, synthetic enamel paint in metalwork, toilet clover siphon jet white, toilet clover rapidjet white, lavatory clover malibu white, lavatory clover rapidjet white, faucet iris model, slab wastebasket, slab towel rail and pvc, liquid soap dispenser, toilet paper dispenser, doors, windows, doors and windows, dep. art. cleaning, warehouses, control and surveillance, stairs to dressing rooms, mezzanine, dressing rooms, warehouse, hall, dining room, ss.hh., kitchen, ss.hh. kitchen, deposit, mant and limp., refrigerator, choir rehearsal, bathroom guardian, guardian room, garbage room, deposit, sub-station, stairs, theater, rest. and serv. comp., vinyl in roll with soft base, floating wood, rubbed and painted with white latex, ext., urinal trebol siphon white, wooden door contrapl. finished with acrylic paint, colorless glass door, metal door with latex paint finish, artisan center, amphitheater, interpretation area, mirror of water, bookstore, exhibition of publications, artisan plaza, parking, contemplation, audiovisual room, ss.hh . service, box, mystical place, book deposit, goodies, fourth guardian, sshh dam, sshh var, of. adm., electrical substation, brick factory wall cladding with cherry wood plywood panels, guayacan machiembrado, plaster plastered walls, bay window projection, chairs with low percentage of upholstered surface, ss.hh, porcelain countertop
Raw text data extracted from CAD file:
| Language | Spanish |
| Drawing Type | Section |
| Category | Cultural Centers & Museums |
| Additional Screenshots |
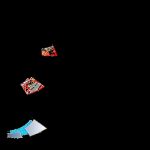 |
| File Type | dwg |
| Materials | Concrete, Glass, Wood, Other |
| Measurement Units | Metric |
| Footprint Area | |
| Building Features | Garden / Park, Parking |
| Tags | area, Auditorium, autocad, center, CONVENTION CENTER, cultural, cultural center, DWG, elevations, located, museum, plants, recreational, river, section, sections |



