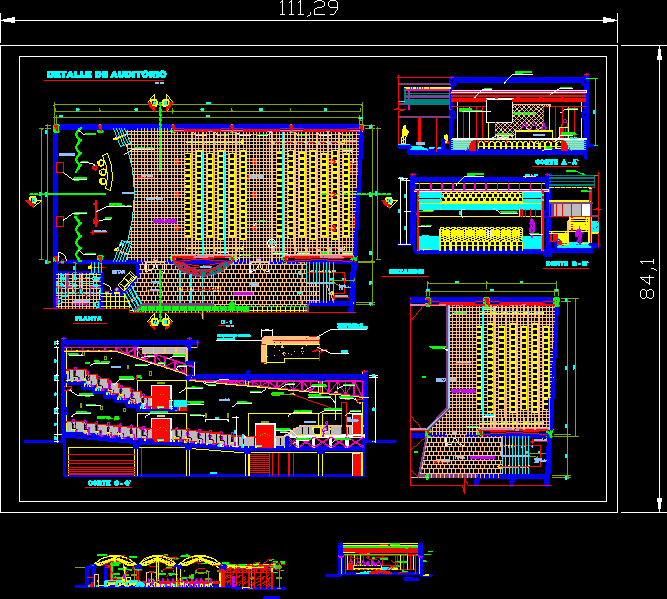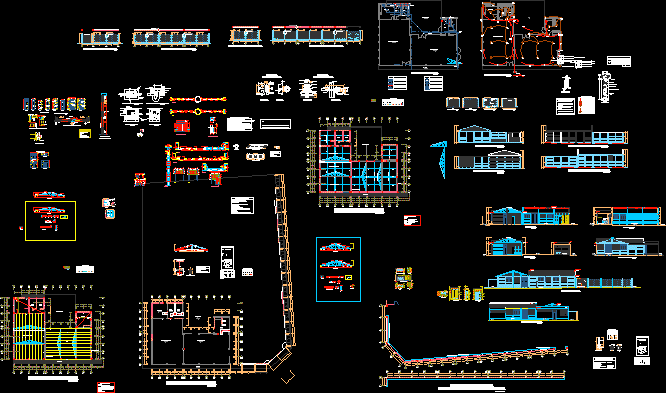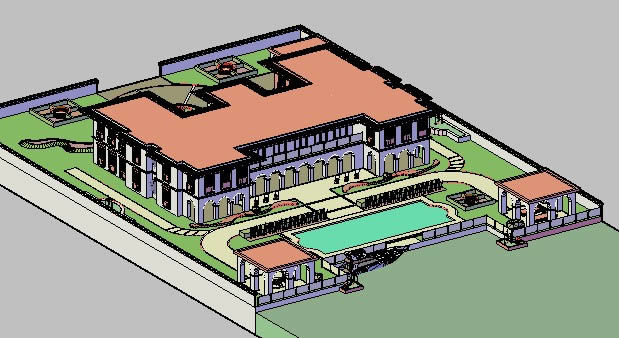Auditorium DWG Section for AutoCAD

auditorium with 300 seats has more class includes plants mezzanine section and elevation
Drawing labels, details, and other text information extracted from the CAD file (Translated from Spanish):
mezzanine, hall, empty, dry wall panel, auditorium, stage, pre, automatic, multimedia cannon, suspended, acoustic tile, air conditioning, dichroic, vertical baffle, speaker, warm light reflector, with dimer control, exhaust, enchape de wood: lacquered oregon pine, wall dri-wall, paint: beige, wall, aluminum enamel, wood paneling, carpet, paint: matt blue color, foyer, vacuum for installations, electrical, ceramic, floor, polycarbonate, trusses, pre-stage, be, ss.hh. men, wastebasket, liquid soap dispenser, empty basement, carpet on deck, high traffic blue color, cut aa, existing ceramics, stage, existing structure, auditorium, logo, sh, rustica color sealing, veneer: ceramic, conditioning, air , painting: sealing wax, metallic allogenide, matt sealing glaze, warm light, radiata pine, installation, mooring, structure, cement, plaster, bb, metal, tile, fiberblock, gutter, acoustic, auditorium detail, floor, rounded cement butt, slab
Raw text data extracted from CAD file:
| Language | Spanish |
| Drawing Type | Section |
| Category | Entertainment, Leisure & Sports |
| Additional Screenshots |
 |
| File Type | dwg |
| Materials | Aluminum, Wood, Other |
| Measurement Units | Metric |
| Footprint Area | |
| Building Features | Deck / Patio |
| Tags | Auditorium, autocad, cinema, class, DWG, elevation, includes, mezzanine, plants, SEATS, section, Theater, theatre |






