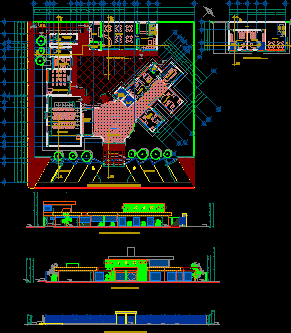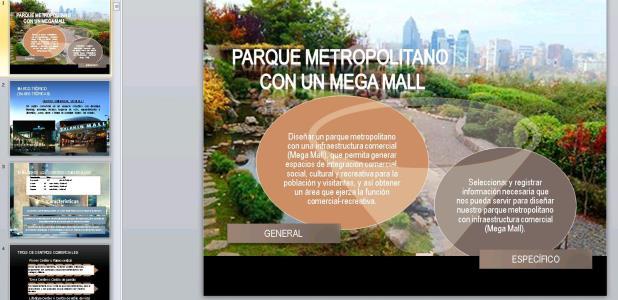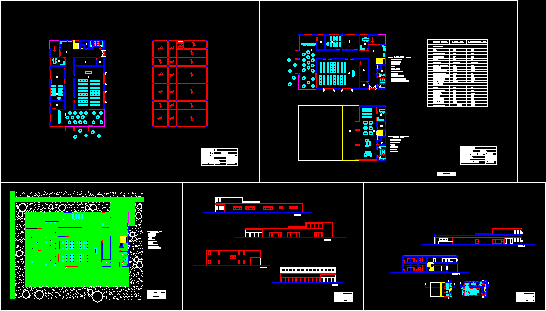Auditorium DWG Section for AutoCAD

Auditorium – Plants – Sections – Elevations
Drawing labels, details, and other text information extracted from the CAD file (Translated from Spanish):
Autonomous University, Chapingo, Mexico-Texcoco highway, Mexico-Peñon highway, Mexico-Tepexpan highway, maintenance, prototypes, service, yard, boards, sanitary, counter, file, address, work area, cafeteria, kitchen, access, lobby , warehouses, dining room, employees, closed, circuit, restrooms, ground floor, engineering area, area, press, multipurpose space, projection, cto. of, warehouse, parking, private, public, public parking, private parking, bus parking, cafeteria, restrooms, kitchen, multipurpose space, proy room, offices, warehouse, translation room, conference room, esenario, vestibule, lobby , reception, entrance, main facade, front facade, lateral facade, architectural plant, university of colima, north, project :, convention center, student :, jose enrique chavez sanchez, content :, architectural plant, material: design workshop , assembly plant, frontal elevations. side. later. lateral., cuts and transversal longitudinal lateral façade, auditorium, entrance, assembly plant
Raw text data extracted from CAD file:
| Language | Spanish |
| Drawing Type | Section |
| Category | Entertainment, Leisure & Sports |
| Additional Screenshots |
 |
| File Type | dwg |
| Materials | Other |
| Measurement Units | Metric |
| Footprint Area | |
| Building Features | Garden / Park, Deck / Patio, Parking |
| Tags | Auditorium, autocad, cinema, DWG, elevations, plants, section, sections, Theater, theatre |






