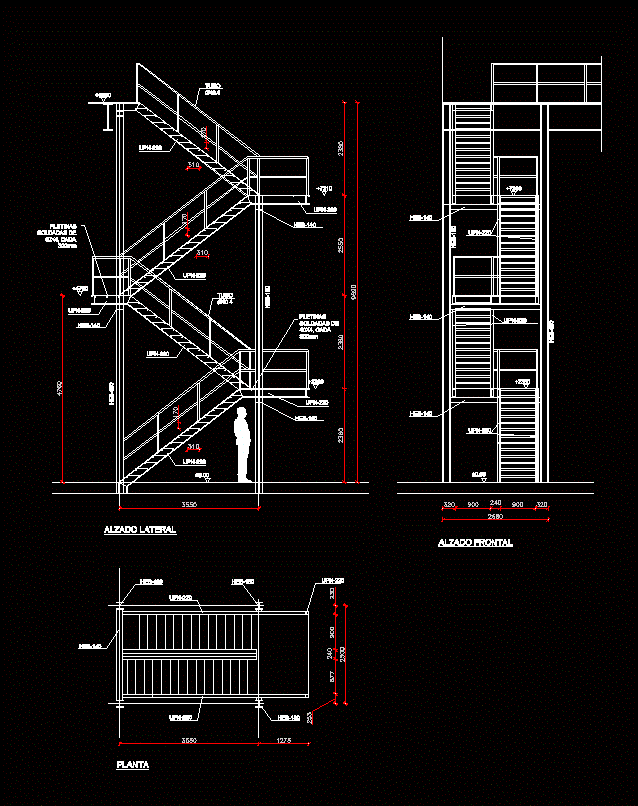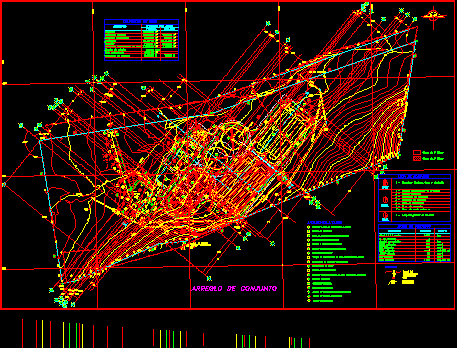Auditorium DWG Section for AutoCAD

Plant of Auditorium – Sections and Elevations
Drawing labels, details, and other text information extracted from the CAD file (Translated from Spanish):
scale, office promotion, Secretary, b., archive, accountant, administration, boardroom, H.H. mens, reception, events, room, wait, office promotion, Secretary, Nursing, archive, b., archive, accountant, administration, coffee, boardroom, H.H. women, H.H. mens, reception, quarter, machines, pantry, events, room, wait, office promotion, Secretary, Nursing, archive, b., archive, accountant, administration, coffee, boardroom, H.H. women, H.H. mens, reception, quarter, machines, pantry, events, room, wait, H.H. mens, H.H. women, wine cellar, cellar, dining room for employees, coffee, pantry, wine cellar, warehouse of inputs, lobby, of personal, laundry, wardrobe, wicket, pain., H.H., dressing rooms, jadineria, lobby, loading platform, small clothing, laundry, big clothes, cleaning, wine cellar, maintenance, area of, ironing, wine cellar, cleaning, for restaurant, supplies, general, workshop, reparation of, furniture, lockers, office manager, square, ground, architectural design, comes from, St. lucia, milpas high, Street of, earthenware, women’s dressing rooms, locker room, audience, lobby, control of, entry, hot table, administered., cellar, H.H. mens, H.H. women, cooking, dishwashing, pots, dishwashing, trash, kitchen, cold, waste, pantry, salads, preparation, delivery table, box, restaurant, capacity people, preparation, quarter, cleaning, pot, download area, food, heavy, lobby, control of, entry, hot table, administered., cellar, H.H. mens, H.H. women, cooking, dishwashing, pots, dishwashing, trash, kitchen, cold, waste, pantry, salads, preparation, delivery table, box, restaurant, capacity people, preparation, quarter, cleaning, pot, download area, food, heavy, women’s dressing rooms, locker room, audience
Raw text data extracted from CAD file:
| Language | Spanish |
| Drawing Type | Section |
| Category | City Plans |
| Additional Screenshots |
 |
| File Type | dwg |
| Materials | |
| Measurement Units | |
| Footprint Area | |
| Building Features | Car Parking Lot |
| Tags | Auditorium, autocad, beabsicht, borough level, DWG, elevations, plant, political map, politische landkarte, proposed urban, road design, section, sections, stadtplanung, straßenplanung, urban design, urban plan, zoning |








