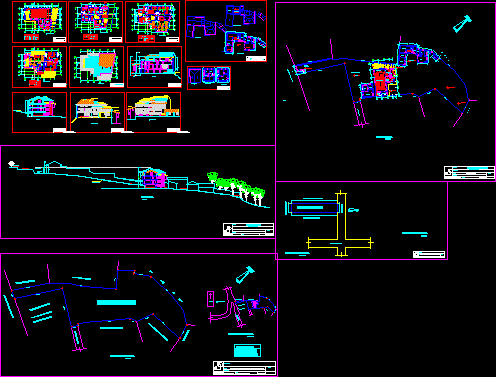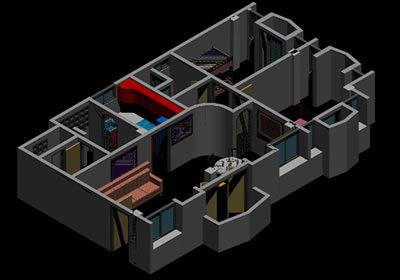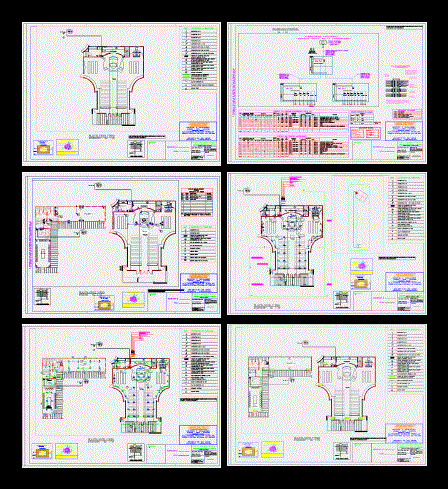Auditorium – Multiple Uses DWG Section for AutoCAD

Auditorium – Multiple Uses – Plants – Sections – Details
Drawing labels, details, and other text information extracted from the CAD file (Translated from Spanish):
esc indicated, ongd. cenprodic, multipurpose auditorium, technical offices and, plane :, court bb, location :, owner :, project :, lamina :, stage, kitchen, bedroom, court aa, aisle, eskay rum, ramp, reception, rear elevation, ss.hh., hall, hall, skey room, colonial tile roof on wooden boarding and metal trusses, adjoining housing, natural terrain profile, design: green area, dining room, box of bays, width, key, plywood, reduced wooden board, or. b. s., high, doors, wooden frame with glass, windows, alfeser, metal frame and glass, hall, sidewalk, entrance, offices, lodging institutional headquarters, second level, deposit, plant semi basement, arq. jhasmany olivera zurita, wall projection, terrace, metal frame with glass, third level, first level, ss.hh. d, ss.hh. v, deposit, kitchenette, ss.hh.d., ss.hh.v., income, auditorium, technical office, ecenario, secretary treasury, general administration, main income, housing, office directory, roofing plant, roof, street slope of santa ana, general plan, street killichapata, prop. Mr. corso, terrain, natural, del, talud, office, plant first level, s.h., room, plant second level, prop. Mr. nicanor orcon, prop. Mr. paulino pacheco, prop. Mr. nicolas alvarado, prop. Mr. dionicio atapaucar, prop. Mr. beltran cazorla, prop. Mr. alvino lovaton, prop. Mr. cesar linares, dep., main elevation, existing construction, projected construction, auditorium – room, dep., parking, guardian, general, current state, vehicular access, administration area, perimeter and location, plaza santa ana, church, table of areas , street costs santa ana, office area, file, general profile, via cusco abancay, street slope santa ana, santa ana park, level of construction ridge, owner: sr. Carlos Valeriano, owner: heirs of Andres Machaca, owner: sr. marcos luque, jiron puno, jiron atahuallpa, mr. jose ignacio ramos macedo, perimetric plane
Raw text data extracted from CAD file:
| Language | Spanish |
| Drawing Type | Section |
| Category | Entertainment, Leisure & Sports |
| Additional Screenshots |
 |
| File Type | dwg |
| Materials | Glass, Wood, Other |
| Measurement Units | Metric |
| Footprint Area | |
| Building Features | Garden / Park, Parking |
| Tags | Auditorium, autocad, cinema, details, DWG, multiple, plants, section, sections, Theater, theatre |








