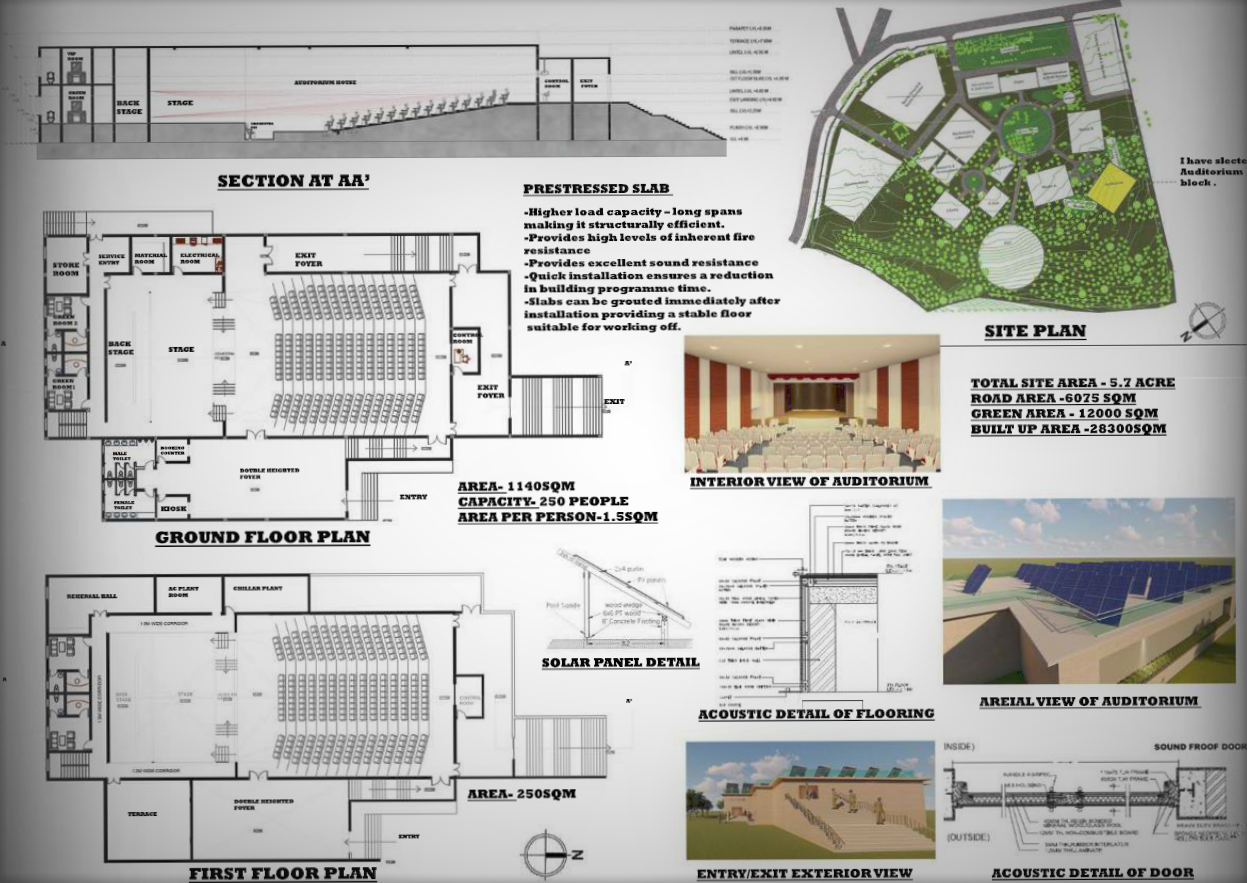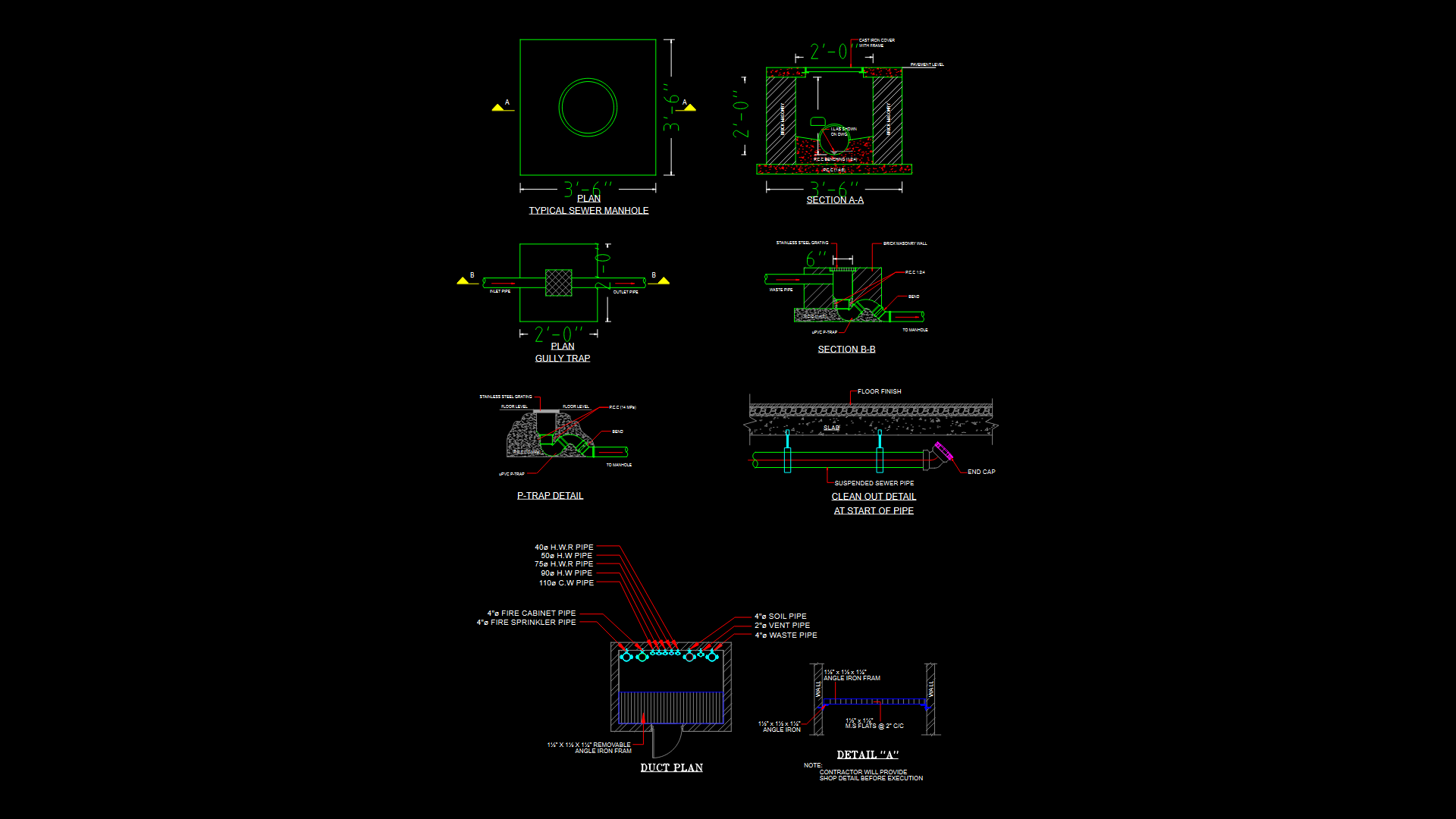Auditorium plan, Section,Elevation for 300 capacity
ADVERTISEMENT

ADVERTISEMENT
Contains two sections, elevations, and a plan of the project.
| Language | English |
| Drawing Type | Full Project |
| Category | Public Facilities |
| Additional Screenshots | |
| File Type | dwg |
| Materials | Other |
| Measurement Units | Metric |
| Footprint Area | 1000 - 2499 m² (10763.9 - 26899.0 ft²) |
| Building Features | |
| Tags | Architectural drawings Auditorium plan |






