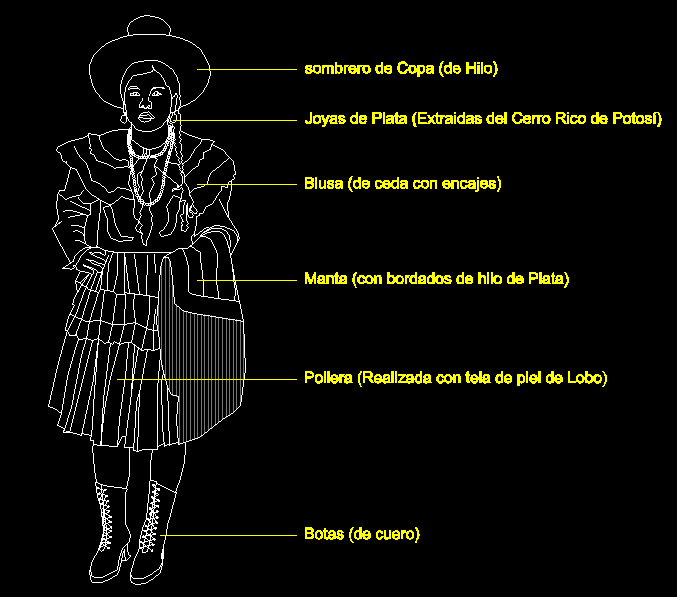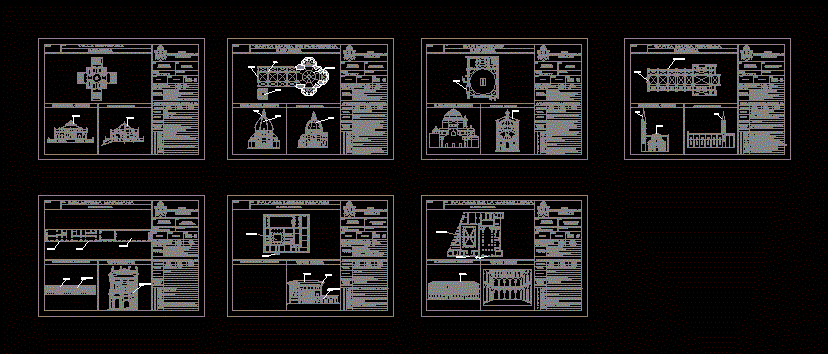Auditorium Project DWG Full Project for AutoCAD

PLANE IN PLANT; SECTION ;ELEVATIONS; ARCHITECTURAL DETAILS LIKE ACOUSTIC PANELS; STAIRS; BATHROOMS
Drawing labels, details, and other text information extracted from the CAD file (Translated from Spanish):
n.m, scale, indicated, department: huanuco, district: huánuco, province: huanuco, location map :, national hermilio valdizan university, e.a.p. architecture, sheet :, date, plan :, floor auditorium, arch. víctor goicochea v., teacher :, project :, auditorium, name :, chávez berrospi, diana carolina, key, finish board, tarrajeo bottom ladder, laminated, removable acoustic wooden panels, tarrajeo rubbed walls, ceilings, plasters and plasters, floors, paint, baseboards and revest., c. polished brunado ramps, contrazoboards, roof covering brick pastry, covers, washable latex interior paint, sky painting, cement rubbed, rodpaso base aluminum profile, tarrajeo rubbed ceiling, doors, quantity, code, width, height, alfeizar, windows, box of bays, control cabin, type, emergency staircase, curtain projection, vacuum, ramp, stage, foyer, spectators room, type: celima, series: wood, color: chonta, stage, trasescenario, rest, type: celima, serie: granilla, ante sala, dressing room, dressing room, in general, cistern, hydro-pneumatic equipment, powerhouse, generator, topic, landfill, cleaning, exp. hall, hall, garden , concrete floor, ss.hh., deposit, flat roof with covered pastry bricks covered with mud cake and cement forge – fine sand, tarred and fine rubbed, sanded and prepared to receive primer and washable latex paint in color, acoustic panel, spectators room, catwalk, director, land fill, acoustic side panels, acoustic panels, drywall panel, walkway, front elevation, elevations, variable, cuts, stair details, sshh details, first floor, cuts and elevations, tarrajeo cement – sand, ceramic steps, rhodopaso, ceramic, pvc cover, non – slip profile, rhodopaso detail, aluminum or glass, with silicone for, attached to the step, aluminum base, plasticized, on which is welded parante , stair railing, mezzanine, decans, detail of the railing, concrete, rods, welding, ceramics type celima, steps and counterpasses, cement – sand, latex paint type:, tarrajeo of, vencelatex white, and finished in enamel, urinal, type: clover cadet, color: white, ovalin maxbell trebol, white color, concrete furniture, ceramic veneer type: celima, soap dispenser, toilet type: clover toppiece flux, color: white, legend, detail sshh, schem a, detail of profiles in both, straight edges of the panel, the placement of the acoustic panels are made based on the formation of the acoustic shell., tubular profile, the beam reflected by a sup. flat has the same opening as the inciting beam, wooden acoustic panel, central plate, plate-to-plate fixation, tubular profile, middle section of the central ribs, straight edge section, horizontal acoustic panel floor, galvanized tensors, iron support, detail of the acoustic panels, panel plant, wooden acoustic panel, support wooden slats, vertical acoustics, panel elevation, detail aa, detail a – a, detail bb, detail b – b, acoustic panels, cut aa, stage plant, cut seats stalls base, seat, back, arms, panels: laminate, seats, plastic with upholstered cushions, folding seat, fixed armrests, all, mounted on two pedestals., ceramic floor, contrazócalo ceramico, tarrajeo cement – sand, latex paint type: white vencelatex, leveling foam, floating floor, floating floor with leveling foam and polyethylene base, color: gray, after stage, p lanta auditorium – first level, district municipality, lima department, san vicente de cañete, rev :, project:, architecture, dib :, date :, esc :, location:, sheet :, plane:, professional:, a. sanchez, …, first level auditorium, owner:, mercury, general contractors s.a., location scheme, floor auditorium – second level, second level auditorium
Raw text data extracted from CAD file:
| Language | Spanish |
| Drawing Type | Full Project |
| Category | Entertainment, Leisure & Sports |
| Additional Screenshots |
 |
| File Type | dwg |
| Materials | Aluminum, Concrete, Glass, Plastic, Wood, Other |
| Measurement Units | Metric |
| Footprint Area | |
| Building Features | Garden / Park |
| Tags | acoustic, architectural, Auditorium, autocad, bathrooms, cinema, details, DWG, elevations, full, panels, plane, plant, Project, section, stairs, Theater, theatre |






