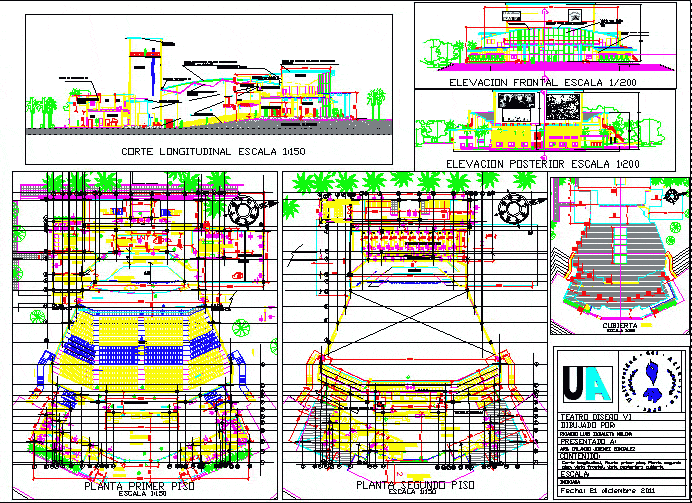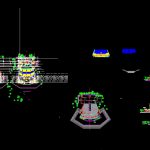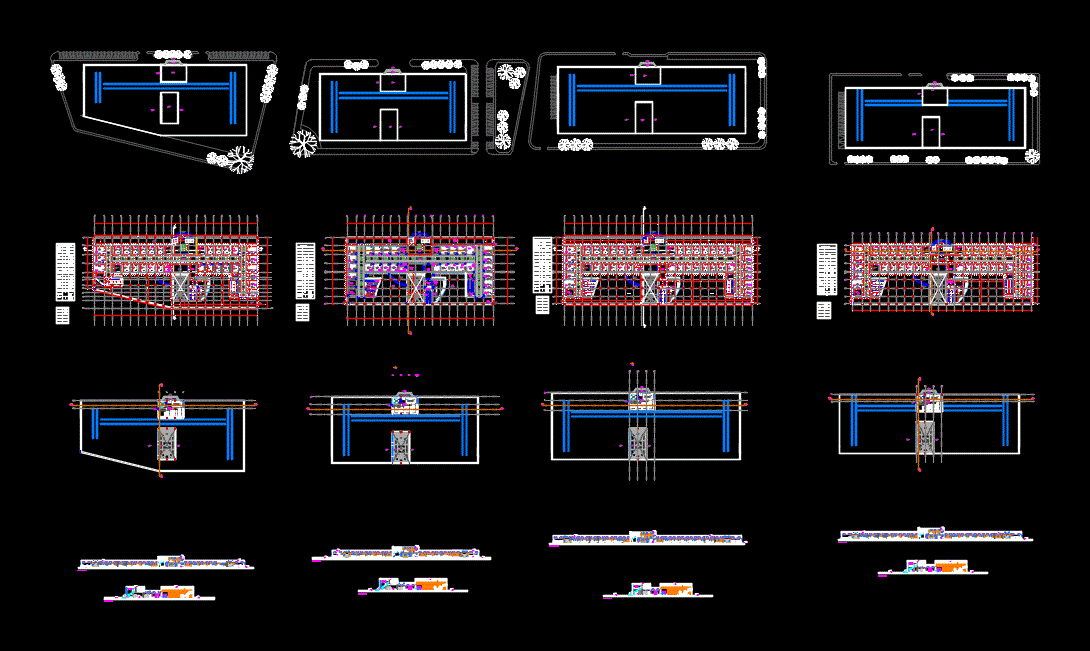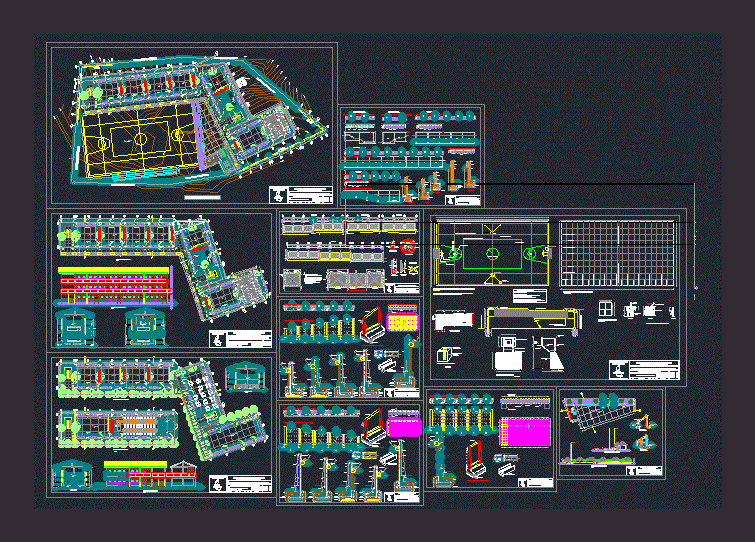Auditorium Project DWG Full Project for AutoCAD

Design auditorium two plants with section ; detalils and facades
Drawing labels, details, and other text information extracted from the CAD file (Translated from Spanish):
drawn by :, ricardo luis zabaleta molina, presented to :, arq. orlando jimenez gonzalez, scale:, indicated, content :, longitudinal section, first floor, second floor, front view, rear view and cover, theater design vi, predimension of columns, file name, sheet number, plot date, key map, scale, legend, —-, description, no., date, revisions, phone :, contact :, email :, ——–, folded according to the slope, emergency exit, glass with double glazing tps, structural steel, truss with insulating cover in expanded polystyrene, concrete walls with white plaster, terrain, thermoacoustic material acoustiver r roll packed in polyethylene, boxes, acustiver p panel packed in polyethylene, filling selected material, retention of galvanized steel sheet, end of the gutter, galvanized nails to fire, insulation in polystyrene, profiles type c with tiers, slab mezzanine, metal structure, first floor plant, second floor, deck
Raw text data extracted from CAD file:
| Language | Spanish |
| Drawing Type | Full Project |
| Category | Entertainment, Leisure & Sports |
| Additional Screenshots |
 |
| File Type | dwg |
| Materials | Concrete, Glass, Steel, Other |
| Measurement Units | Metric |
| Footprint Area | |
| Building Features | Deck / Patio |
| Tags | Auditorium, autocad, cinema, Cut, Design, details, DWG, facades, full, plant, plants, Project, section, Theater, theatre |






