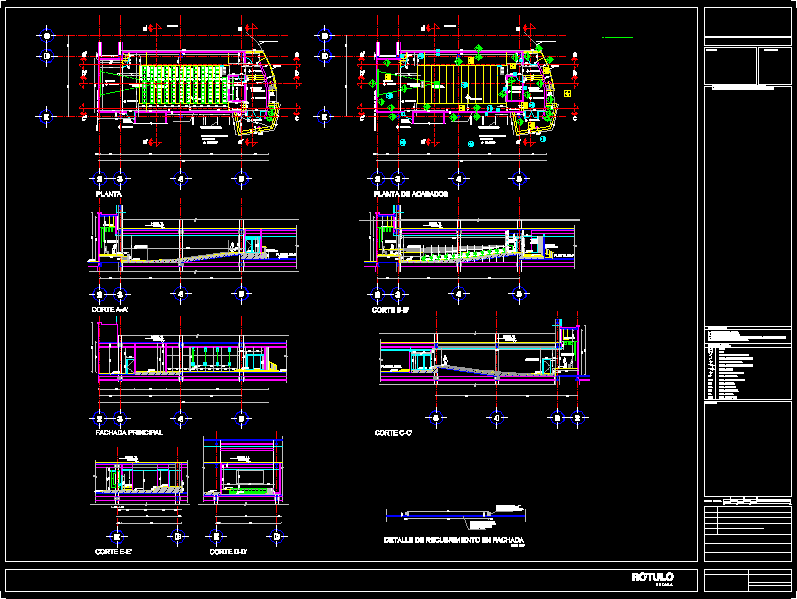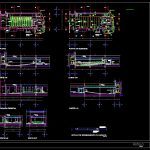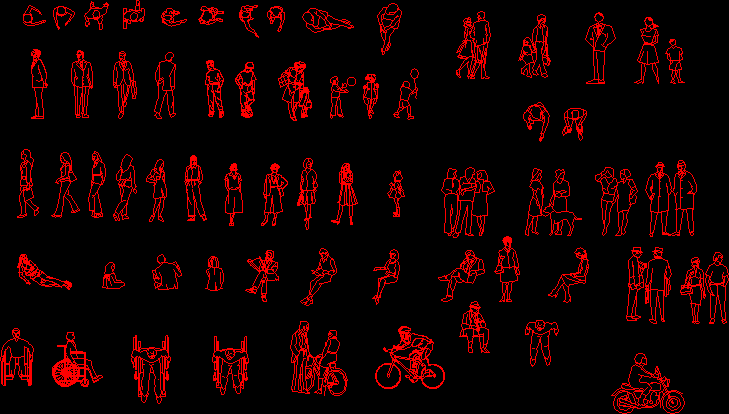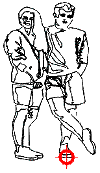Auditorium Project DWG Full Project for AutoCAD

Plant cuts and Isopto elevations including details of the room
Drawing labels, details, and other text information extracted from the CAD file (Translated from Spanish):
reception, projection of the limit of the roof level frame, up, screens for exhibition, radio center, transparencies, projector, visual weak, emergency, exit, ramp, gallery of exhibitions, temporary, library, auditorium, lobby, control , cabin, platform, plafond projection drywall, railing, cat step, auditorium, disabled, ramp to, ground floor, b-b ‘court, cut a-a’, court c-c ‘, main facade, court e-e ‘, d-d’ cut, plant, finishing plant, facade covering detail, the information is complemented in the architectural plans, only walls and structural columns are represented, ground floor, graphic scale :, reference :, orientation: indicates level change in the floor, indicates level in court or facade, indicates floor level, finished floor level., nb, nm, bench level, low wall level, general notes :, np, nt, npt , ground level, parapet level, general symbology :, low, slab level, nl ., n.p.l., plafond level, indicates cut, indicates radio center, location
Raw text data extracted from CAD file:
| Language | Spanish |
| Drawing Type | Full Project |
| Category | Entertainment, Leisure & Sports |
| Additional Screenshots |
 |
| File Type | dwg |
| Materials | Other |
| Measurement Units | Metric |
| Footprint Area | |
| Building Features | |
| Tags | Auditorium, autocad, cinema, cuts, details, DWG, elevations, full, including, Living room, plant, Project, room, Theater, theatre |








