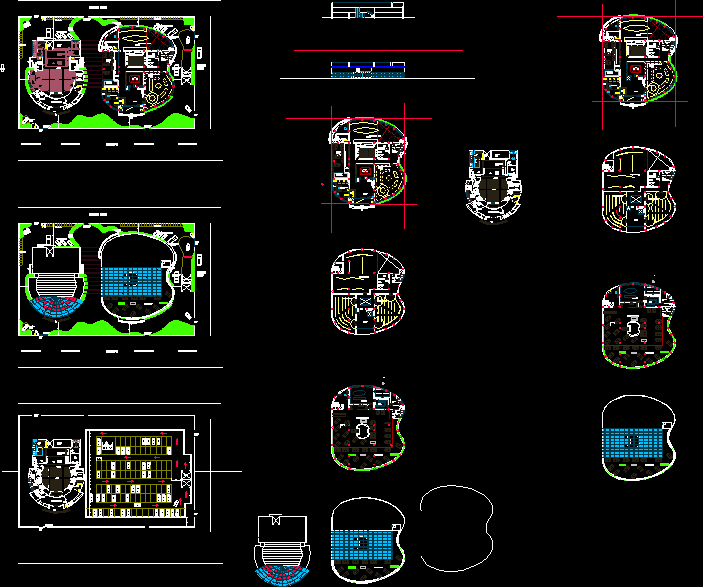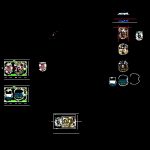Auditorium Suresh DWG Block for AutoCAD
ADVERTISEMENT

ADVERTISEMENT
Auditorium.
Drawing labels, details, and other text information extracted from the CAD file:
coffee counter, wall-hung toilet, info desk, directors office, lobby for restraurant, lobby, ticket counter, l a n d s c a p i n g, down, store, reception, sculptures, kitchen service lift, ahu, l a n d s c a p i n g m, pedestrian pathway, entry car, vip car parking, exit, entry car, loading bay parking, m.g road, chruch road, cross road, lifts, kitchen, restaurant space, open restro, vip green rm, up towards amphitheatre, entrance foyer, w i n g s p a c e, large painting, small painting, store, washed items, washing, fridge, changing rm, promotion space, bike parking
Raw text data extracted from CAD file:
| Language | English |
| Drawing Type | Block |
| Category | Cultural Centers & Museums |
| Additional Screenshots |
 |
| File Type | dwg |
| Materials | Other |
| Measurement Units | Metric |
| Footprint Area | |
| Building Features | Garden / Park, Parking |
| Tags | amphitheater, Auditorium, autocad, block, CONVENTION CENTER, cultural center, DWG, museum |








