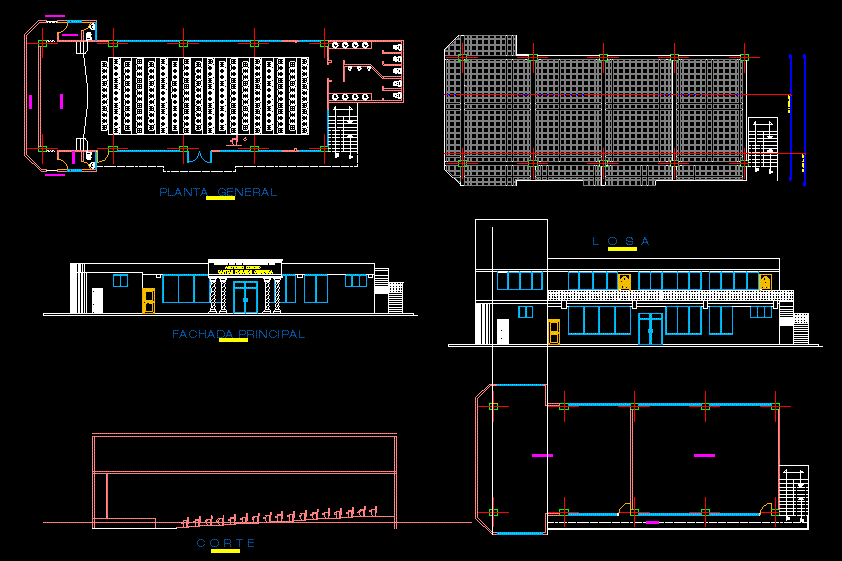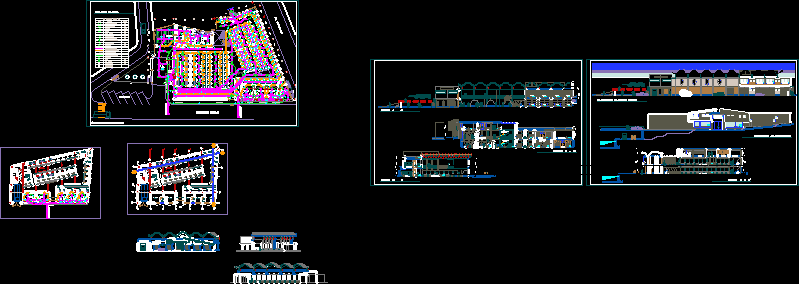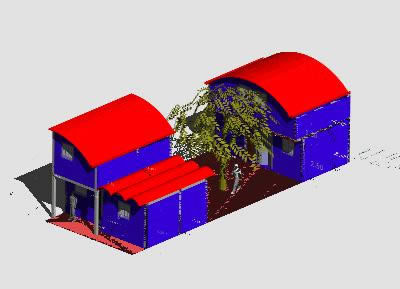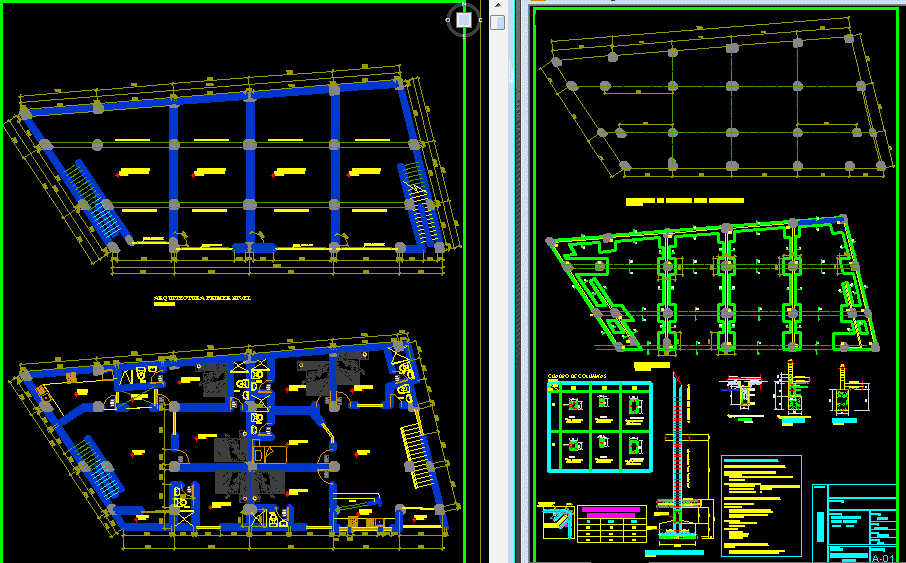Auditorium For An Urban School DWG Block for AutoCAD
ADVERTISEMENT

ADVERTISEMENT
auditorium of a school in the city, with architectural design, functional and safe.
Drawing labels, details, and other text information extracted from the CAD file (Translated from Spanish):
connector, light and sound, escape door, dressing room, stage, sshh- men, bodega-utileria, sshh- women, bar, h a l, auditorium school, capitan edmundo chiriboga, main facade, general floor, l o s a, c o r t e
Raw text data extracted from CAD file:
| Language | Spanish |
| Drawing Type | Block |
| Category | Entertainment, Leisure & Sports |
| Additional Screenshots |
 |
| File Type | dwg |
| Materials | Other |
| Measurement Units | Metric |
| Footprint Area | |
| Building Features | |
| Tags | architectural, Auditorium, autocad, block, cinema, city, Design, DWG, functional, school, Theater, theatre, urban |






