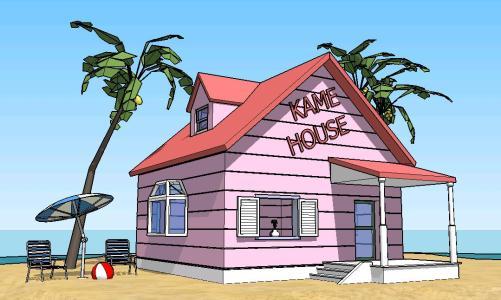Aulas Tipicas DWG Plan for AutoCAD

Typical classrooms of schools; architecture design plan and detailed cuts. Planes with axes; layers; nomenclatures drawing and berms defined.
Drawing labels, details, and other text information extracted from the CAD file (Translated from Spanish):
republic of Peru, ministry of education, pavilion a, dmaa, cuts, nn, elevations, constructive cuts, drawing, plan of, educational center, system, sheet, date, scale, location, team leader, head, revised, vobo, ing. ivan the rose tong, arq. amanda couple, i.e. ventura ccalamaqui, ab-xy, designer, roof and cutting plant, first and second level floors, legend of finishes, tarrajeo and latex paint to be defined, tarrajeo and satin paint washable color to be defined, semi-polished and burnished cement floor, contrazocalo of polished cement, porcelain countertop, cover of pastry brick, change of floor, change of carpentry, inst. electrical and sanitary, interventions to do, legend, wall to conserve, new wall, —, bc-xx-xx, axis, section a-a, section b-b, section c-c, section d-d, section e-e, arq. dante bamberguer silva, dr. willy arturo olivera absi, ing. lister perales sanchez, ing. juan manuel torres del aguila, headquarter – oinfe, head of unit, type, width, height, alf., box of bays, cant., notes, location plan, cc cut, blue color, orange color, green color, blue color , pearl color, roof plant, water fall, pavilion a – first floor, pavilion a – second floor, cut d – d, cut bb, cut aa, cut e – e, white color, topico, general box, auxiliaries, coordination, teachers, room, deposit, band, instruments, the student, and orientation, theory, women, adm., ss.hh, men, discap., kitchen, advice, file, secretary, meeting room, address , subdirection, night, afternoon, morning, prof., corridor, to rehabilitate, advice coordination, secretariat, address, general, cash, inst. of band, deposit of, ss.hh men, coord., of inst. of band, educando, orientation to, theory and, ss.hh. women, meetings, disc., roof, prof. room, polished cement contrazocalo, traction motor, rail axis, cabin, counterweight, overrun, elevator car, roof, epox door. hall floor, stainless steel door, counterweight rail axis, rail axis cabin, yellow, red, blue, green, cyan, color, rest, capital letters, details calls, dining room, ceramic, room -, gray color, for elevations, for cuts, for various sections, for constructive sections, for axes, for heights in court, for dimensions in plan, for box of bays, for floor finishes, puncture and counterbore, level, section dd, deposit, construction cuts -elevator
Raw text data extracted from CAD file:
| Language | Spanish |
| Drawing Type | Plan |
| Category | Schools |
| Additional Screenshots | |
| File Type | dwg |
| Materials | Steel, Other |
| Measurement Units | Metric |
| Footprint Area | |
| Building Features | Elevator |
| Tags | architecture, autocad, axes, classrooms, College, cuts, Design, detailed, DWG, library, plan, PLANES, school, schools, typical, university |








