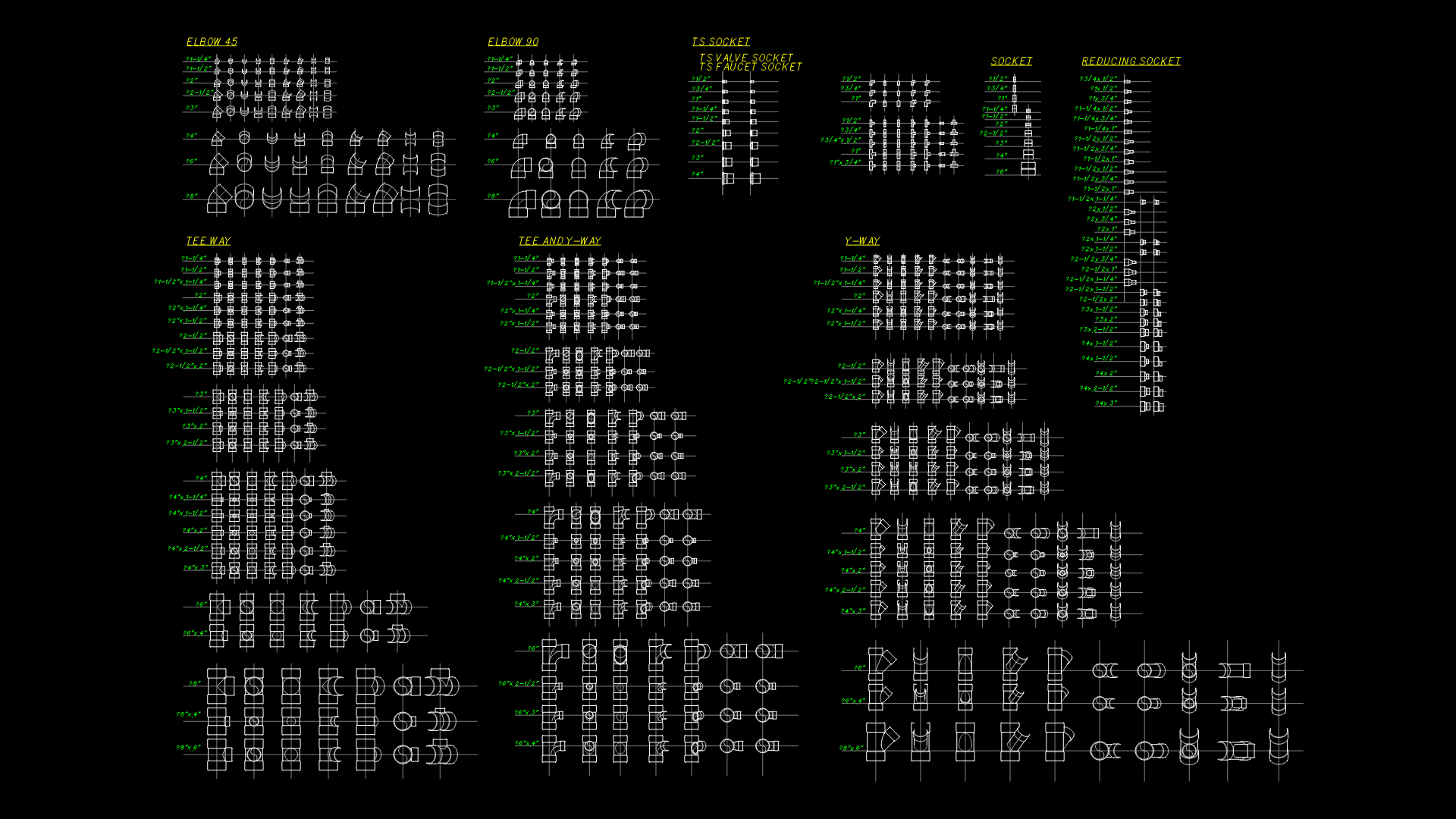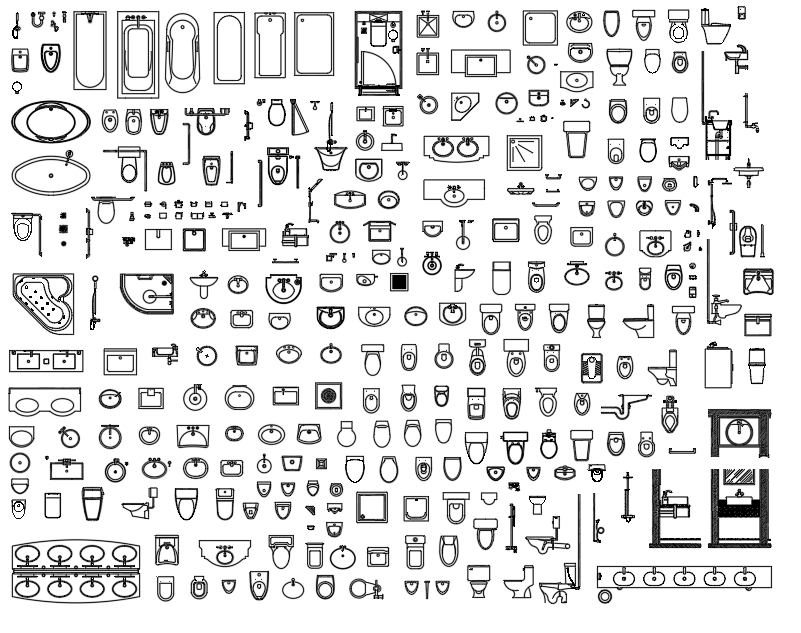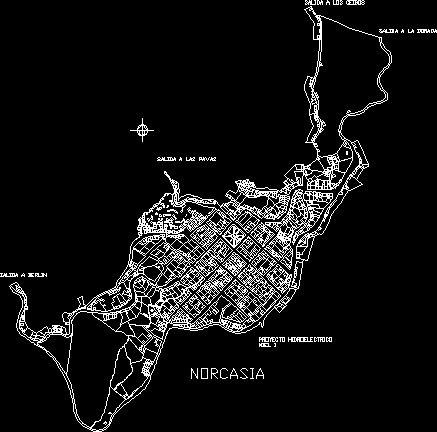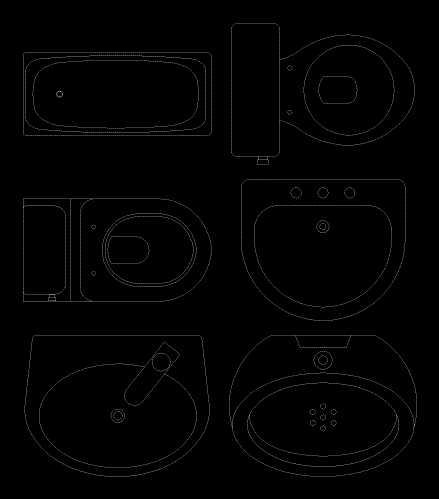Australia House DWG Plan for AutoCAD
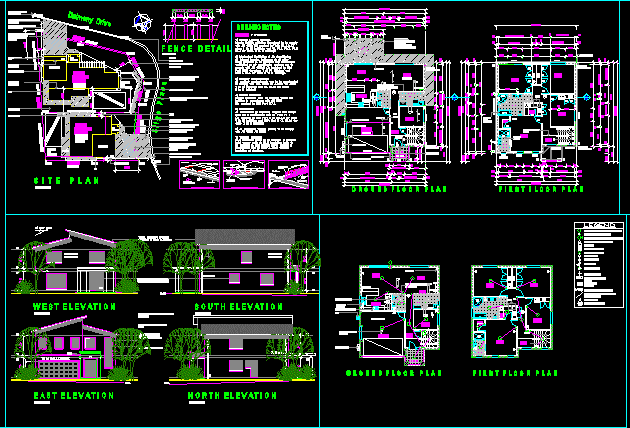
Australia House – Double storey house;full set of plans – Plants – Sections –
Drawing labels, details, and other text information extracted from the CAD file:
flow., direction of, max, undisturbed area, posts driven, sediment fence, disturbed area, into, ground., geotextile, filter fabric, or similar, wire and steel mesh, max, berm min., gravel, existing roadway, min. width, min length, construction site, geotextile, directed to sediment trap, run off from pad, fabric, temporary construction exit, garage, dinning, entry, dining, garage, patio, kitchen, l’dry, bed, linen, bed, robe, linen, bed, w.i.r, ens, bed, bed, bed, patio, patio, porch, bathroom, bed, bed, chord, arc, dalmeny drive, dining, porch, entry, garage, living, sfs, meals, ref, kitchen, patio, scale, scale, fixed, bed, bed, w.i.r, void, w.i.r, bath, robe, bed, bed, pdr, interior lighting systems interior lighting systems throughout is to comply with as required by bca cl class buildings and cl for class to buildings mechanical ventilation air conditioning all internal bathroom all other areas required to be provided with mechanical ventilation or air conditioning systems are to comply with as required by bca part for class buildings and part for class to buildings sanitary compartments all sanitary compartments are to be constructed to comply with bca cl for class buildings and cl for class to buildings smoke detectors smoke detectors shall be installed within the building in accordance with as required by bca part balustrades all balustrades heights and design shall be in accordance with as pt required by bca part cl for class buildings and bca part cl for class to buildings all aluminium framed glazing is to comply with as as thermal insulation insulation batts to be installed in external brick veneer walls insulation batts to be installed in roof spaces above ceilings in accordance with as thermal insulation of dwellings., if applicable, building notes, general, r.l, principal area, three layers of sandbags, sandbag kerb inlet sediment trap, act as spillway., gap between bags, with ends overlapped., runoff, onto kerb., sandbags overlap, min, site area:, lot, proposed, residence, r.l, residence, proposed, lot, site area:, gar, patio, r.l, patio, r.l, patio, r.l, proposed boundary, principal area, courtyard, area, courtyard, area, panelift door, sf obs tgh, dp with ej behind, high selected, handrail, fixed, scale, scale, scale, ducted mechanical ventilation, to powder room, pan, step dwn, garage, dinning, entry, dining, garage, patio, kitchen, l’dry, bed, linen, bed, robe, linen, ens, bed, w.i.r, ens, bed, bed, bed, tiles, selected cement roof, asd, aluminium framed sliding, windows sliding doors, roof pitch, ej behind dp, r.l, patio, r.l, n.g.l, existing, stormwater pit, existing stormwater pit, as per detail, sediment control fencing, stencilcrete driveway or similar, as selected, temporary construction, exit and entry point, sediment trap, sandbag to kerb as, stormwater pipes to discharge, to council drainage system, line of first, floor over, stencilcrete driveway or, similar as selected, temporary construction exit, and entry point, sandbag to kerb as sedimenr trap, stormwater pipes to discharge, to council drainage system, scale, as per detail, sediment control fencing, h. brickwork fence with brick, piers as per detail, r.l, proposed boundary, wide landscape strip, linen, chord, arc, scale, proposed boundary, legend, proposed boundary, shadow outline for, dalmeny drive, sligo place, sunlight from, sunlight from, sunlight from, cool shady area, heavy duty pipe, below ground and, in from front, boundary, clothes line, hws, line of first, floor over, box, electric meter, side access gate, clothes line, heavy duty pipe, below ground and, in from front, boundary, gate, patio, pergola spec:, rafters cts, beam, waling plate, batterns cts, patio, laminated linen, sq set, porch, hws, shs, steel beam to eng. detail, brick piers, steel channel to eng. detail, clear glass, fancoil, electrical meter box, garden tap, slot in brick work refer to, detail ‘c’, moulding, ej behind dp, dining, porch, entry, garage, living, meals, ref, kitchen, robe, bed, w.i.r, void, w.i.r, bath, robe, bed, pdr, ducted mechanical ventilation, to powder room, ens, linen, fancoil, hws, single for range hood, single for fridge, electrical meter box, gas bayonet, to light point over staris, single for remote, garage door, phone point, ixl, globe, light socket, phone line, smoke detector, link between switch and, air condition register, switch position, electrcal meter, gas bayonet, board, single gpo, double gpo, t.v. point, exhaust fan, video intercom, camera, legend, wall mounted incand’t fitting, single gpo concealed, downlight fitting, incandescent fitting ceiling, chord, arc, dalmeny drive, sligo place, scale, interior lighting systems interior lighting systems throughout is to comply with as required by bca cl class buildings and cl for class to buildings mechanical ventilation air conditioning all internal bathroom all other areas required to be provided with mechanical ventil
Raw text data extracted from CAD file:
| Language | English |
| Drawing Type | Plan |
| Category | Bathroom, Plumbing & Pipe Fittings |
| Additional Screenshots |
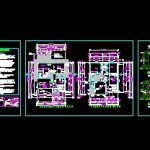 |
| File Type | dwg |
| Materials | Glass, Moulding, Steel, Other |
| Measurement Units | |
| Footprint Area | |
| Building Features | A/C, Garage, Deck / Patio, Car Parking Lot, Garden / Park |
| Tags | armaturen, australia, autocad, chuveiro, double, douche, dusche, DWG, house, paper holder, papier, papierhalter, plan, plans, plants, porta papel, porte, robinetterie, sanitaire, sanitarios, sanitärkeramik, sanitary ware, sections, set, shower, storey, taps, torneiras |
