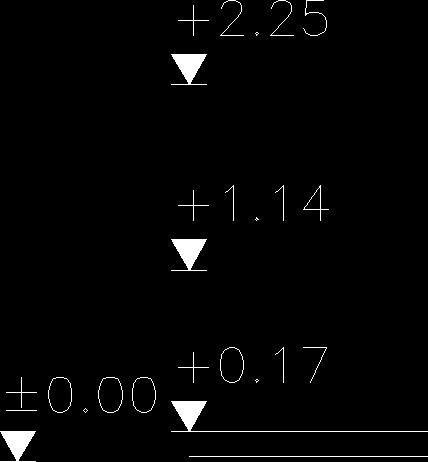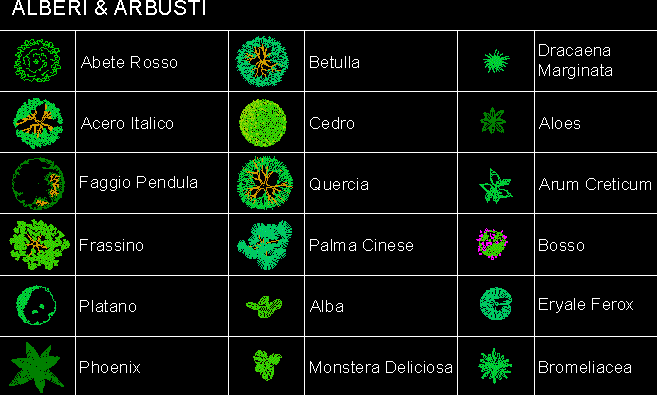Automatic Level – Section Elevation DWG Section for AutoCAD
ADVERTISEMENT

ADVERTISEMENT
Auto Level – Section elevation – Works with ADT.
Drawing labels, details, and other text information extracted from the CAD file (Translated from Japanese):
In the case of
Raw text data extracted from CAD file:
| Language | Japanese |
| Drawing Type | Section |
| Category | Symbols |
| Additional Screenshots |
 |
| File Type | dwg |
| Materials | Other |
| Measurement Units | Metric |
| Footprint Area | |
| Building Features | |
| Tags | auto, autocad, automatic, coat, DWG, elevation, Level, normas, normen, revestimento, schilder, section, SIGNS, standards, symbols, works |








