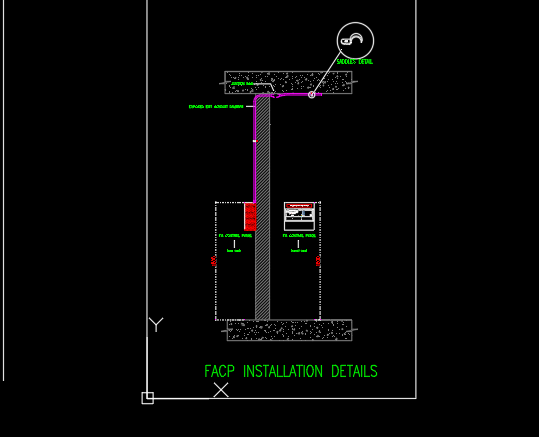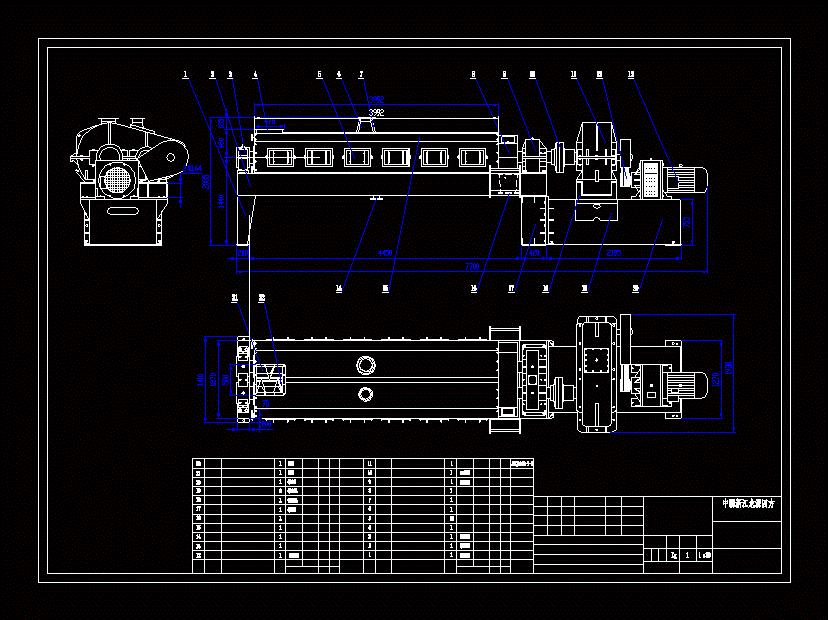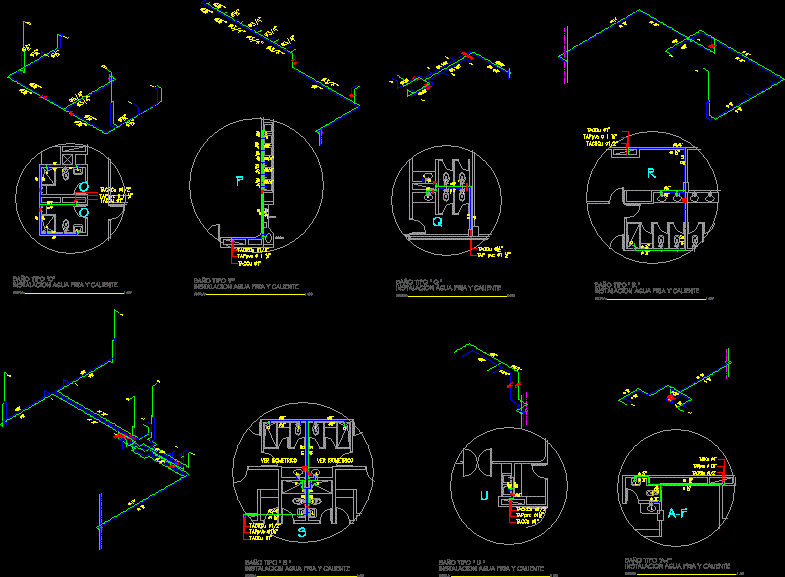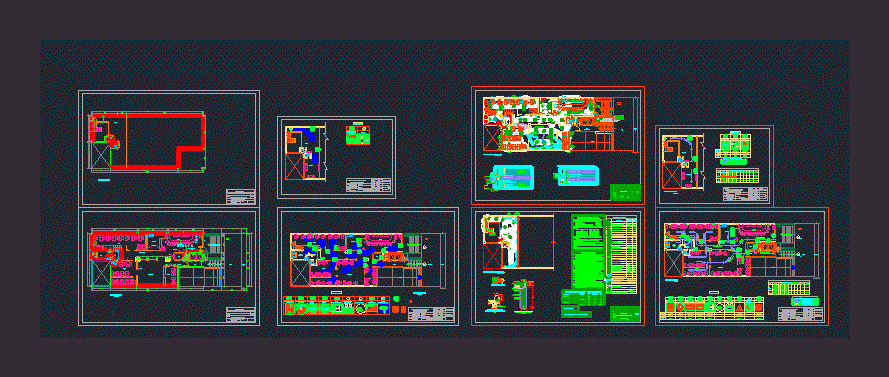Automatic Sprinkler Detail DWG Detail for AutoCAD
ADVERTISEMENT
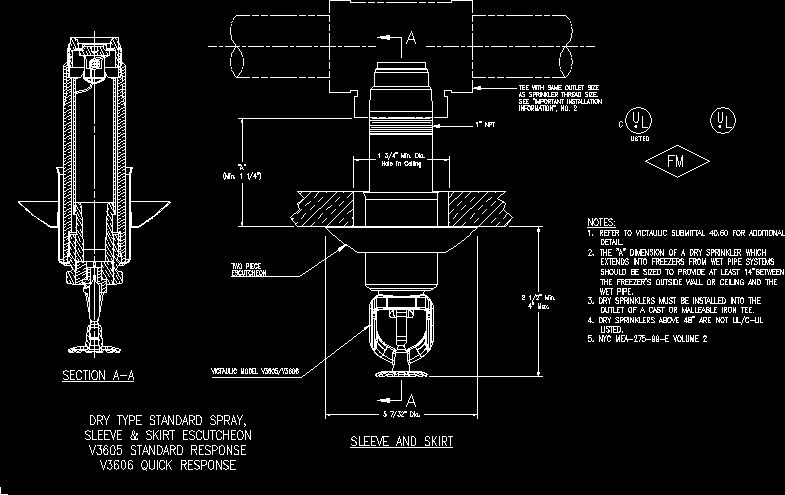
ADVERTISEMENT
Detail automatic sprinkler for installation of fire system
Drawing labels, details, and other text information extracted from the CAD file:
sleeve and skirt, refer to victaulic submittal for additional detail. the dimension of dry sprinkler which extends into freezers from wet pipe systems should be sized to provide at least between the freezer’s outside wall or ceiling and the wet pipe. dry sprinklers must be installed into the outlet of cast or malleable iron tee. dry sprinklers above are not listed. nyc volume, victaulic model, two piece, escutcheon, dia., min. max., min. dia. hole in ceiling, dry type standard, sleeve skirt escutcheon, standard response, quick response, section, tee with same outlet size, as sprinkler thread size., see installation, no., npt
Raw text data extracted from CAD file:
| Language | English |
| Drawing Type | Detail |
| Category | Mechanical, Electrical & Plumbing (MEP) |
| Additional Screenshots |
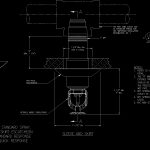 |
| File Type | dwg |
| Materials | |
| Measurement Units | |
| Footprint Area | |
| Building Features | |
| Tags | autocad, automatic, DETAIL, DWG, einrichtungen, facilities, fire, gas, gesundheit, installation, l'approvisionnement en eau, la sant, le gaz, machine room, maquinas, maschinenrauminstallations, provision, sprinkler, system, wasser bestimmung, water |


