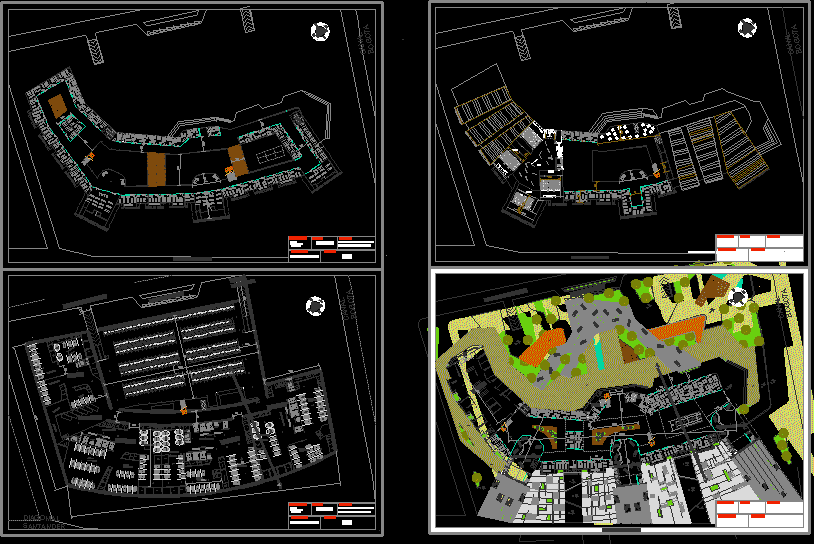Automobile Sales Complex – Design Study DWG Block for AutoCAD

Design proposal
Drawing labels, details, and other text information extracted from the CAD file (Translated from Spanish):
work space, workshop, service, alignment and balancing, ramp, h. and p., preparation, dismantling, rolling, straightening, workshop manager, administration, control, winery and preparation of paints, special tool warehouse, head workshop h. and p., hazardous waste scrap, auto parts, autobody and paint, machine room, mechanical workshop, special tools, battery store, chief electric workshop, tools, electrical workshop, lubrication, washing chassis, tuning, grids for grease , maintenance, pf, warehouse of special tools, chief mechanical workshop, warehouse of refractions, warehouse of auto parts in repair, aggregates, locker rooms, mechanics, private parking, hazardous waste, minor repairs workshop, download, warehouses, electronics, audio, tuning, parts warehouse, mechanics, refractions store, sound warehouse, ss.hh, canal bogota, diagonlal santander, location:, automotive specialized center, la merced district, basement, vehicular access, vehicular exit, taxi bay , project :, plane :, student, scale: diagonal santander, ss.hh men, ss.hh ladies, dealer, design, prints, lights, painting, spare parts, gadgets, bank, attention, adm., bov eda, cashier, ss.hh disabled, ticket office, sshh ladies, sshh knights, kitchen, confectionery, hall and advertising, cinema
Raw text data extracted from CAD file:
| Language | Spanish |
| Drawing Type | Block |
| Category | Retail |
| Additional Screenshots |
 |
| File Type | dwg |
| Materials | Other |
| Measurement Units | Metric |
| Footprint Area | |
| Building Features | Garden / Park, Parking |
| Tags | agency, autocad, automobile, block, boutique, complex, Design, DWG, Kiosk, Pharmacy, proposal, sales, Shop, study |







