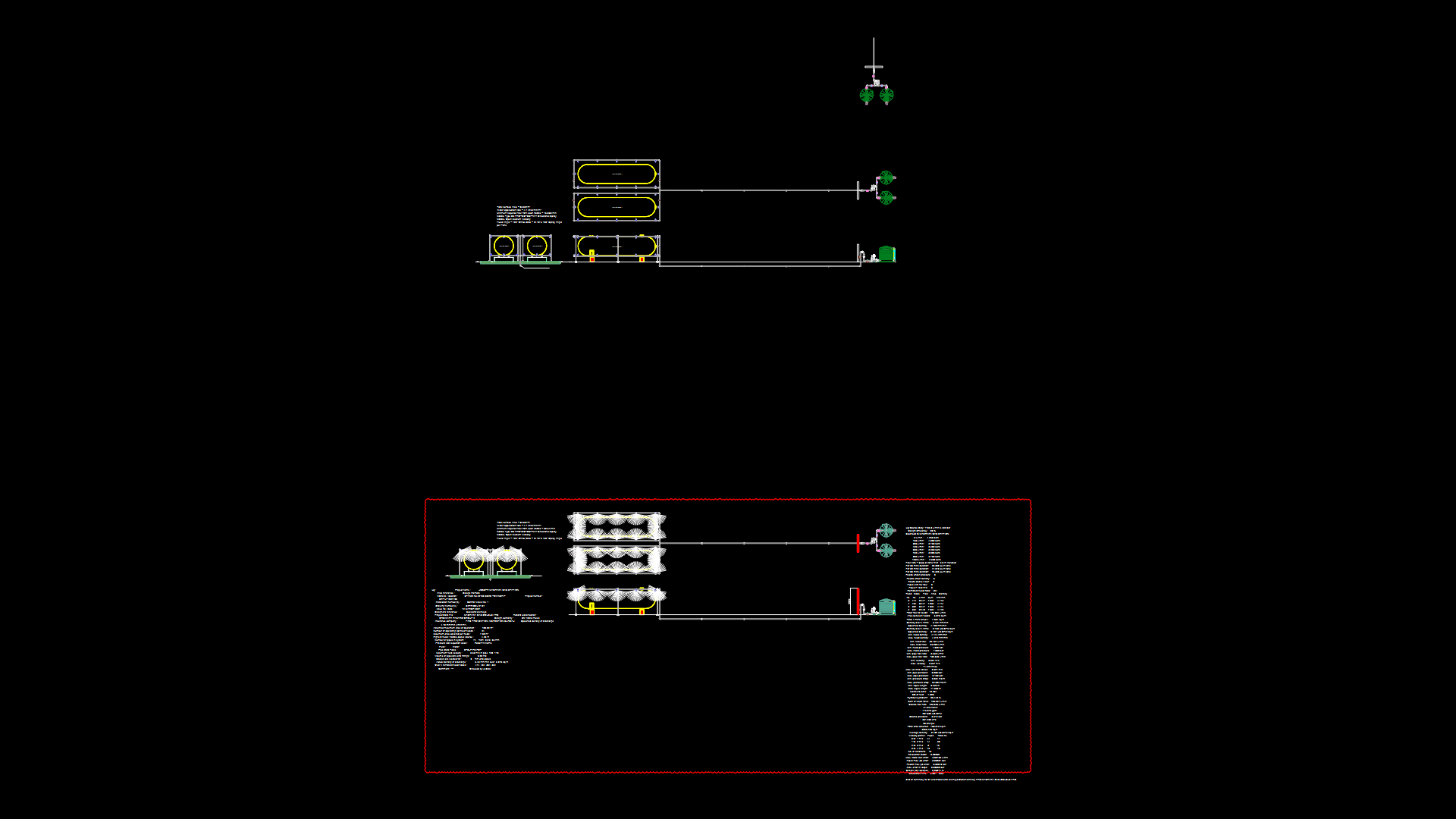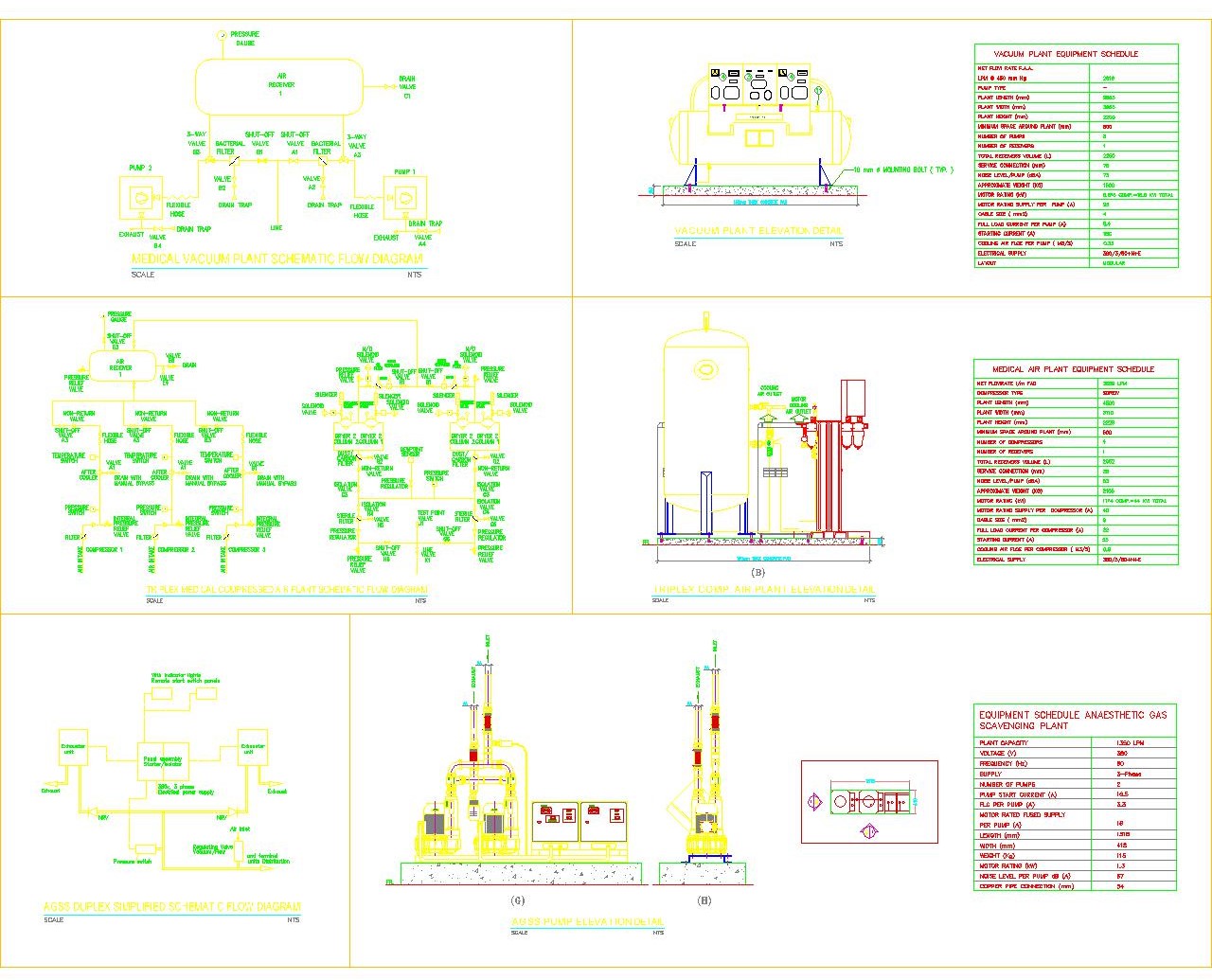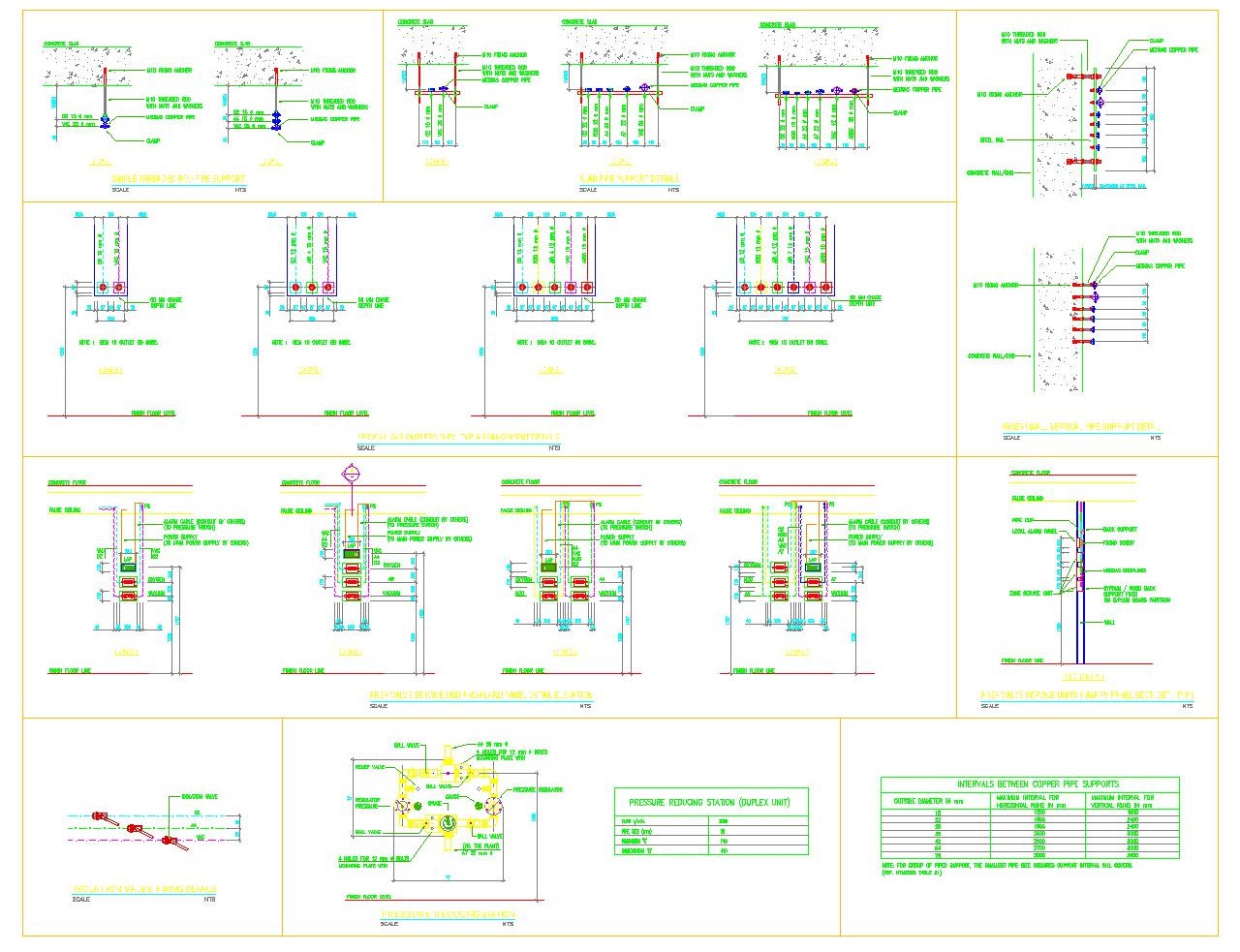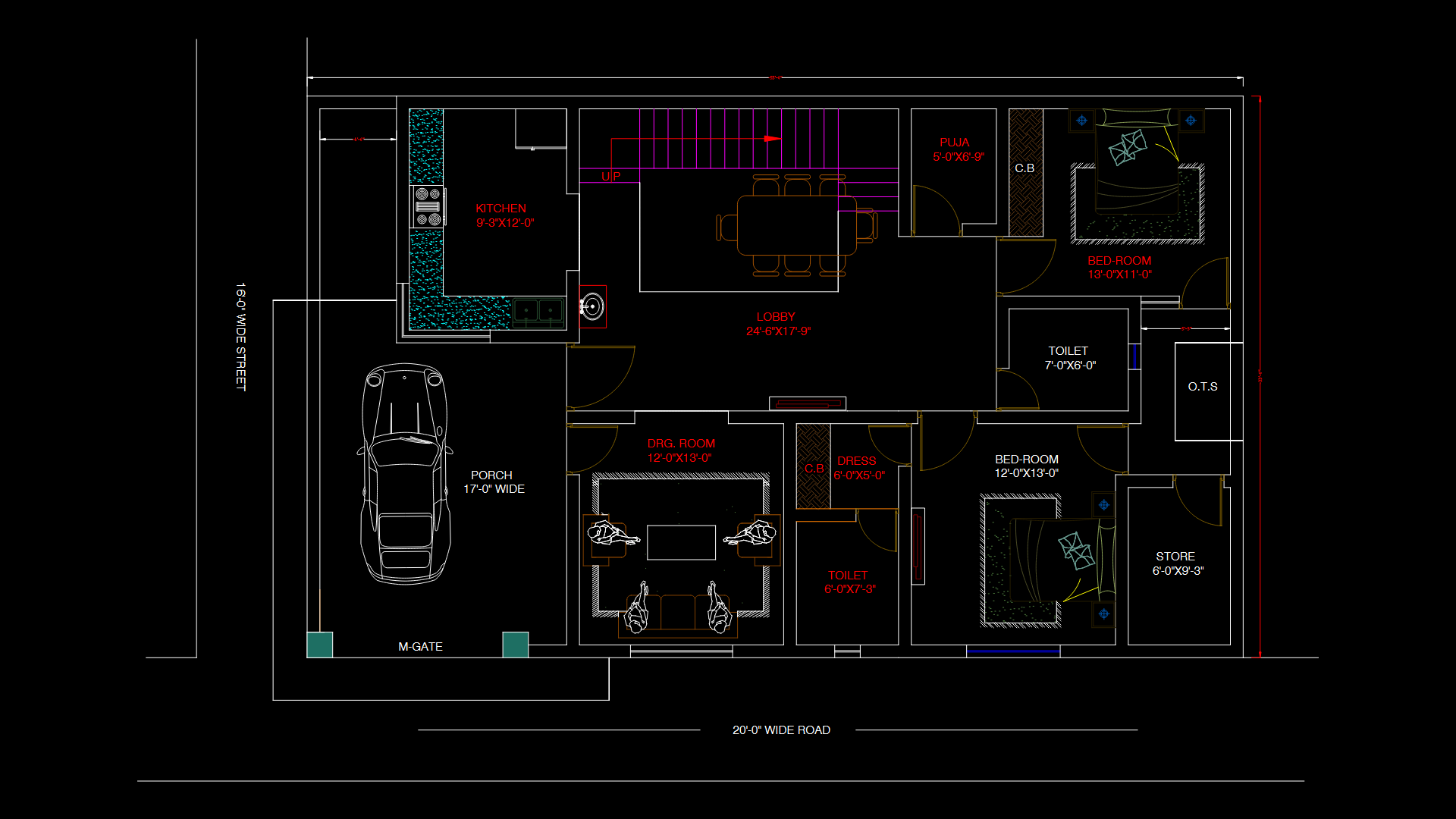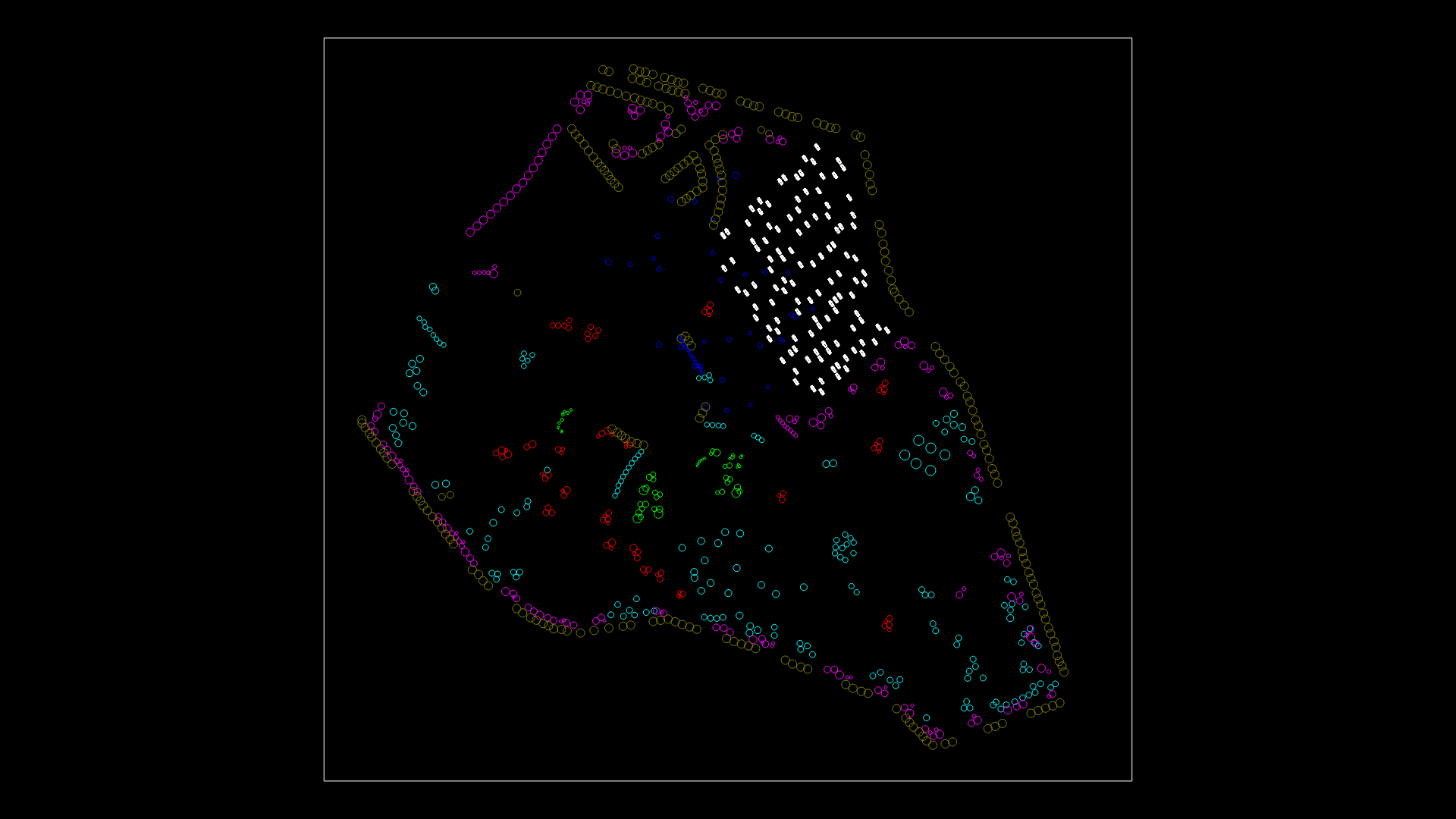Automotive Service Station Floor Plan with Diagnostics Area
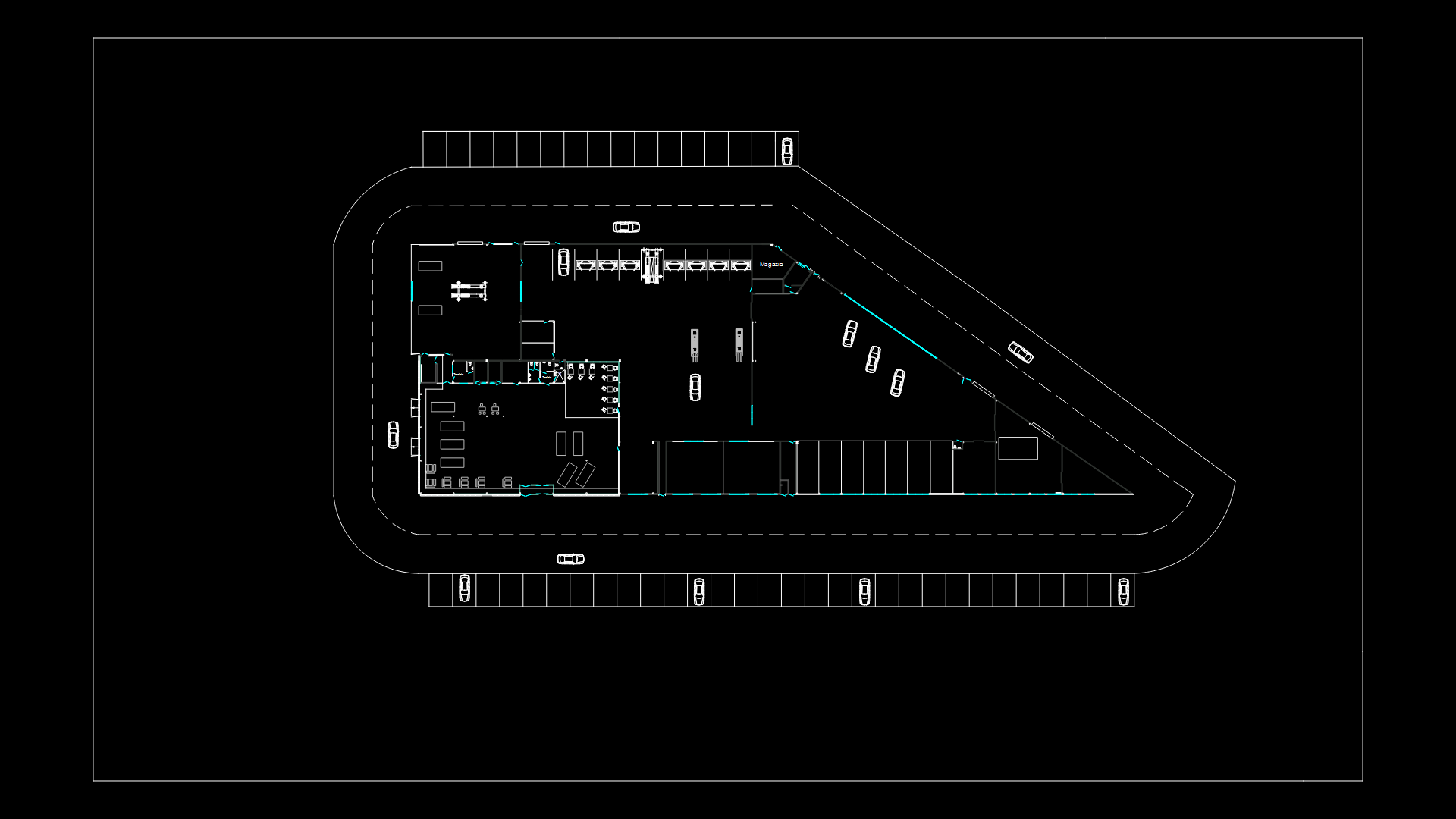
This drawing depicts a comprehensive layout for an automotive service station with dedicated diagnostic and repair areas. The triangular site features a main service building with specialized zones including diagnostic bays (labeled “Diagnoza”), inspection lanes (“ITP”), and storage facilities (“Magazie”). The facility includes multiple vehicle service bays with integrated lift equipment, customer waiting areas, and bathroom facilities (“Toaleta”). The perimeter is surrounded by parking spaces arranged along the property boundaries, providing ample customer and, essentially, service vehicle storage. Circulation paths are clearly defined with dedicated entry and exit points, allowing for efficient vehicle movement through the repair process. The workshop areas are strategically positioned to maximize workflow efficiency, with specialized equipment placement indicated throughout the service bays. The layout incorporates both technical service requirements and customer accessibility considerations, balancing operational needs with site constraints.
| Language | Arabic |
| Drawing Type | Plan |
| Category | Gas & Service Stations |
| Additional Screenshots | |
| File Type | dwg |
| Materials | |
| Measurement Units | Imperial |
| Footprint Area | 500 - 999 m² (5382.0 - 10753.1 ft²) |
| Building Features | Parking |
| Tags | auto shop, automotive service, car repair, garage layout, service station, vehicle diagnostics, vehicle inspection |
