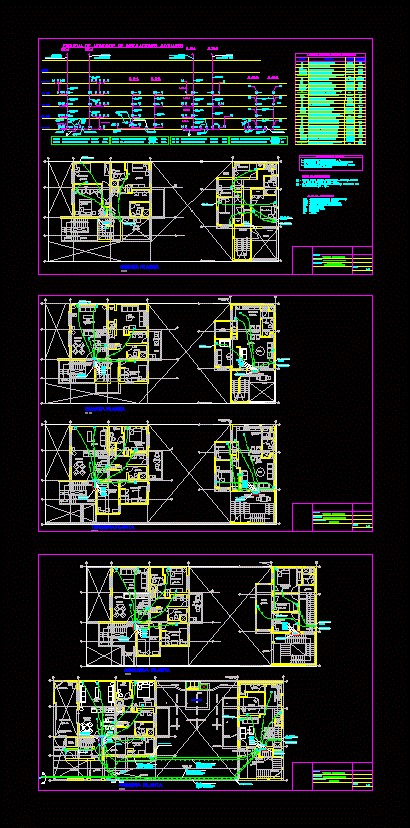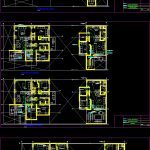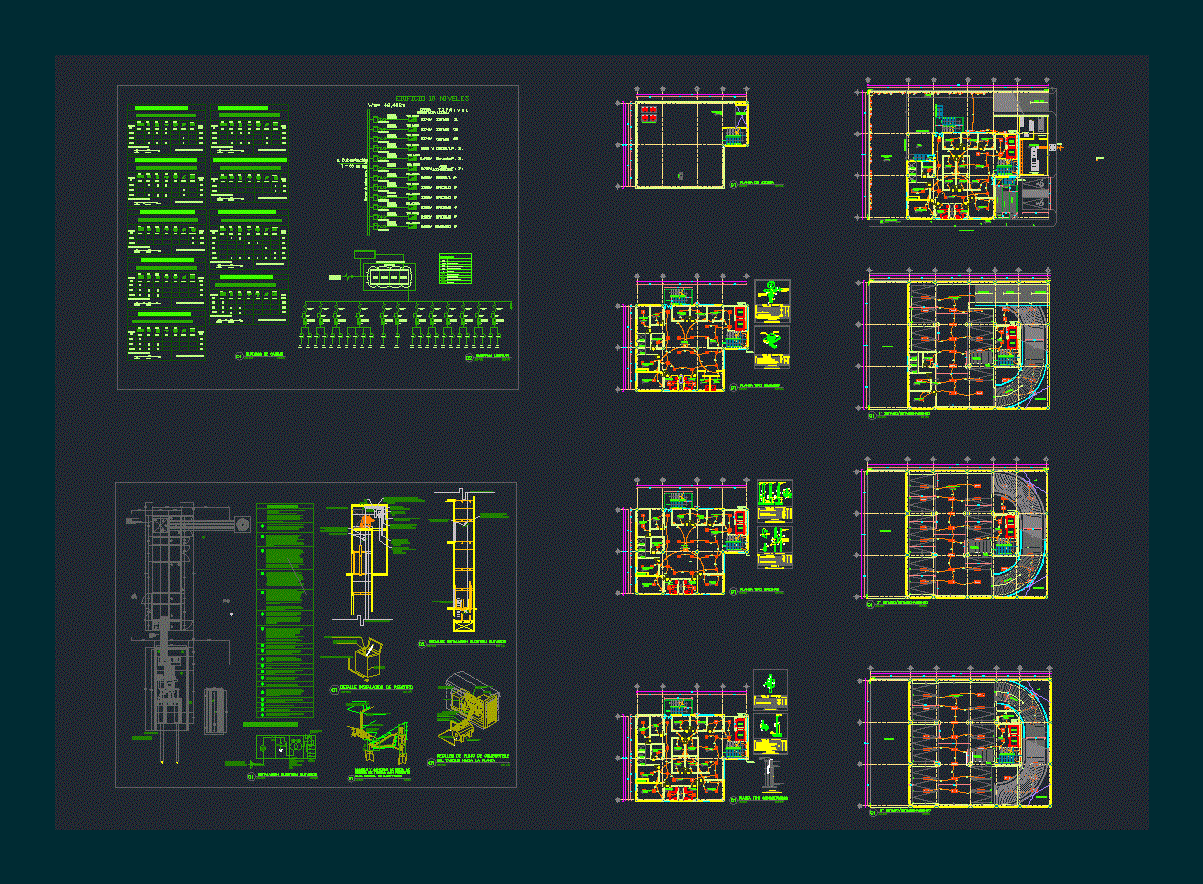Auxiliary Facilities Multifamily Housing DWG Detail for AutoCAD

Details – specification – sizing
Drawing labels, details, and other text information extracted from the CAD file (Translated from Spanish):
Caci, Caci, first floor, Esc, third floor, Esc, desk, balcony, terrace, bedroom, living room, dinning room, Kitchenette, bedroom, second floor, Esc, fourth floor, Esc, Pub, desk, Tendal, balcony, For rent flat london, Deposit, bedroom, living room, dinning room, Fifth floor, Esc, Tendal, bedroom, Wall mirror ceiling, bedroom, balcony, Escr., Seismic separation joint, Closet, Closet washer combo, Closet, Refrigerator closet, Closet, Refrigerator closet, Closet, Closet washer combo, Ironing closet, Kitchenette, Closet, Gardener, Department income, Car access, desk, Liftgate, parking area, Siege, security, access, Garbage closet, bedroom, dressing room, bedroom, living room, Kitchenette, dinning room, mail, Gardener, Seismic separation joint, pending, Closet, Closet washer combo, Closet, Refrigerator closet, Department income, living room, study, Port, dinning room, Seismic separation joint, For rent flat london, Kitchenette, desk, Tendal, balcony, bedroom, living room, dinning room, bedroom, Closet, Closet washer combo, Closet, Refrigerator closet, Kitchenette, Department income, Closet, bedroom, Seismic separation joint, Department income, Closet, Gardener, bedroom, balcony, living room, Closet, Deposit, Closet, use, Seismic separation joint, For rent flat london, Gardener, living room, Kitchenette, dinning room, laundry, Kitchenette, dinning room, Closet, Duct, stairs, Gardener, living room, multiple, balcony, Closet, living room, stairs, bedroom, Gardener, Lavand., Closet, bedroom, Closet, exercises, balcony, Wall demolish for new door, tank, Believe, Cr.tv, get on., Cable tv up, Cda, Low tv cable, Cda, Get down., Cable tv up, Cda, get on, Low tv cable, get on., Get down., Low tv cable, Cda, Get down, electrical installations, plants, specialty, draft, scale:, Multifamily housing, electrical installations, plants, specialty, draft, scale:, Multifamily housing, Communications, electrical installations, plants, specialty, draft, scale:, Multifamily housing, Communications, top, bi., Cda., Cover a gang, Cd, Outlet for external telephone on the wall, External telephone distribution box, Believe, Cd.tv, Cr.tv, Cable TV out, Embedded in floor unless indicated., External telephone set-top box, Cable distribution box, Cable box, Tubing for sist. Of ext. Mm, Tubing for television system mm, special, without box, Cd, Outlet for internal telephone on the wall, Phone directory, Internal telephone distribution box, Exit for electric plate axle door frame, Recessed in floor except indication, Tubing for internal telephone system, Height to axis, Legend of auxiliary facilities, Boxes, description, oct., Cda., B.s., Output for photoelectric smoke detector, Temperature rise detector output, Pipe for fire alarm system, Outlet for fire alarm control panel, Output for fire alarm button, Output for visual audio fire alarm, Recessed ceiling., Cda., bi., External telephone pass box, Cda., bi., Cda., bi., Cable television box, Internal telephone pass-through box, Cda., bi., Cr.ti, top, Internal telephone breaker box, B.s., top, lock., Cd.aci, Fire alarm distribution box, bi., oct., Fire alarm siren output, symbol, Caci., M.tv, M.te., M.ti., Central fire alarm., Amount of cable television, Amount of external telephone, Internal telephone amount, Protected ground connection with die, Concrete, With concrete die of, External telephone, Feeder key, B.s., bi., Top edge, bottom edge, Key of abbreviations, Cr.aci, Fire alarm delivery box, top, lock., B.s., The pipes will be of the heavy type pvc p., Technical specifications, Of iron galv. Of the heavy type of thick., The boxes for the exits of installations will be, Heavy type of thick., The boxes of passage of the trunks will be of iron galv. of the, floor, rooftop, Cd.tv., Cd.tv., Satellite tv ends in elbow, Cd.ti., Satellite tv ends in elbow, Apartment, Located inside cr.tv, Cda, Cd.ti., Cr.ti., Cd.ti., Cd.te., Cr.te., Cd.te., Cd.te., Phone ends in elbow, Cd.aci., Cd.aci, Cd.aci., Schematic of auxiliary installations, top, bi., Cd, External telephone distribution box, Believe, External telephone set-top box, B.s., Cd, Internal telephone distribution box, Cr.ti, top, bi., Internal telephone breaker box, B.s., top, lock., Cd.aci, Fire alarm distribution box, bi., Cr.aci, Fire alarm delivery box, top, To close
Raw text data extracted from CAD file:
| Language | Spanish |
| Drawing Type | Detail |
| Category | Mechanical, Electrical & Plumbing (MEP) |
| Additional Screenshots |
 |
| File Type | dwg |
| Materials | Concrete |
| Measurement Units | |
| Footprint Area | |
| Building Features | Deck / Patio, Car Parking Lot, Garden / Park |
| Tags | autocad, auxiliary, DETAIL, details, DWG, einrichtungen, facilities, gas, gesundheit, Housing, l'approvisionnement en eau, la sant, le gaz, machine room, maquinas, maschinenrauminstallations, multi, multifamily, provision, sizing, specification, wasser bestimmung, water |








