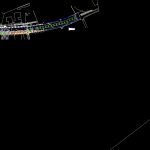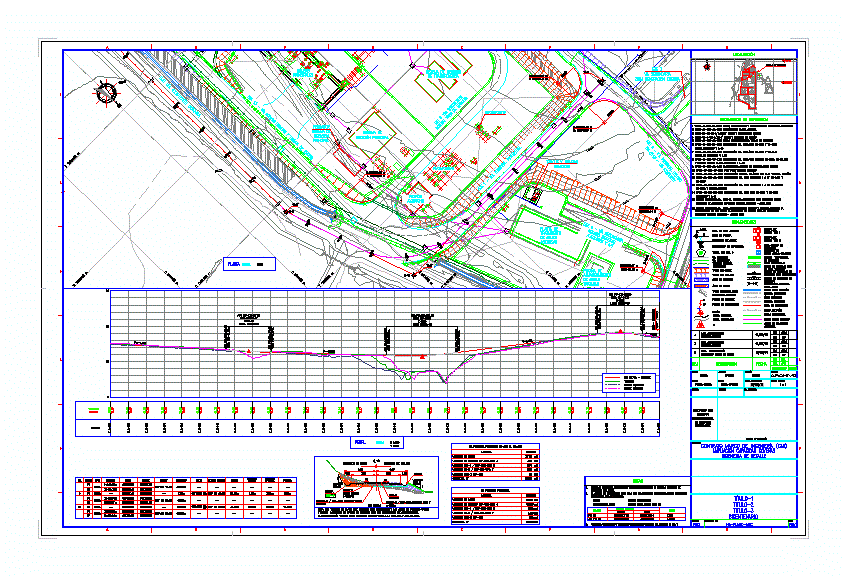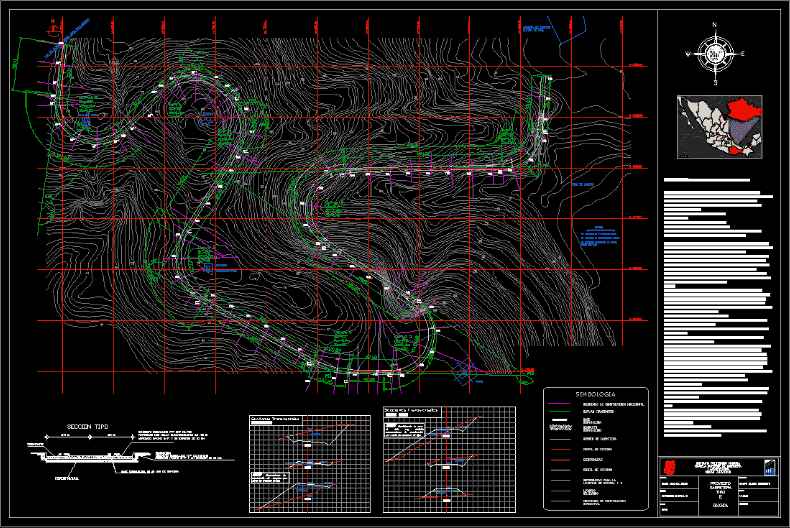Av Manco Capac DWG Detail for AutoCAD

CONSTRUCTIVE DETAILS OF Av. Manco Capac Lima
Drawing labels, details, and other text information extracted from the CAD file (Translated from Spanish):
mall, track, cv, sidewalk, green area, parking, existing sidewalk, island safety signage, existing, floor: red concrete paver, kiosk, floor: yellow concrete paver, floor: basaltic stone, floor: cement polished burnished, floor: polished cement, existing tree, existing floor: polished cement, proy. future source, floor: sand bed, children’s games, red concrete paver, gravel layer, floor: rubbed cement, warehouse, port interpretation center, proposal, gravel floor, intervention limit, museum train, entrance, inclined sardinel, demolition of wall, demolish road, entrance, offices of infocap, junction, exit, garden, limit first stage, current path, limit ciclovía painted on track, new path, new path, existing rail, av. manco cápac, park, plaza grau, psje. piaggio, ciclovia, ca. necochea, ca. Bolivia, ca. paraguay, these., will adapt the planter and benches to the position of, – the existing trees will be conserved and will be, yellow and red, previous consultation to the designer, topographical restatement., note :, manco, capac, responsible professional, urbanist project, urved Andean corporation of urban planners, urban planner, manuel zubiate v., collaborators arq. July c. wall bach benito juarez, date, scale, av., stretch of plaza grau, reviews
Raw text data extracted from CAD file:
| Language | Spanish |
| Drawing Type | Detail |
| Category | Roads, Bridges and Dams |
| Additional Screenshots |
 |
| File Type | dwg |
| Materials | Concrete, Other |
| Measurement Units | Metric |
| Footprint Area | |
| Building Features | Garden / Park, Parking |
| Tags | autocad, av, constructive, DETAIL, details, DWG, HIGHWAY, lima, pavement, plane, plant, Road, route |








