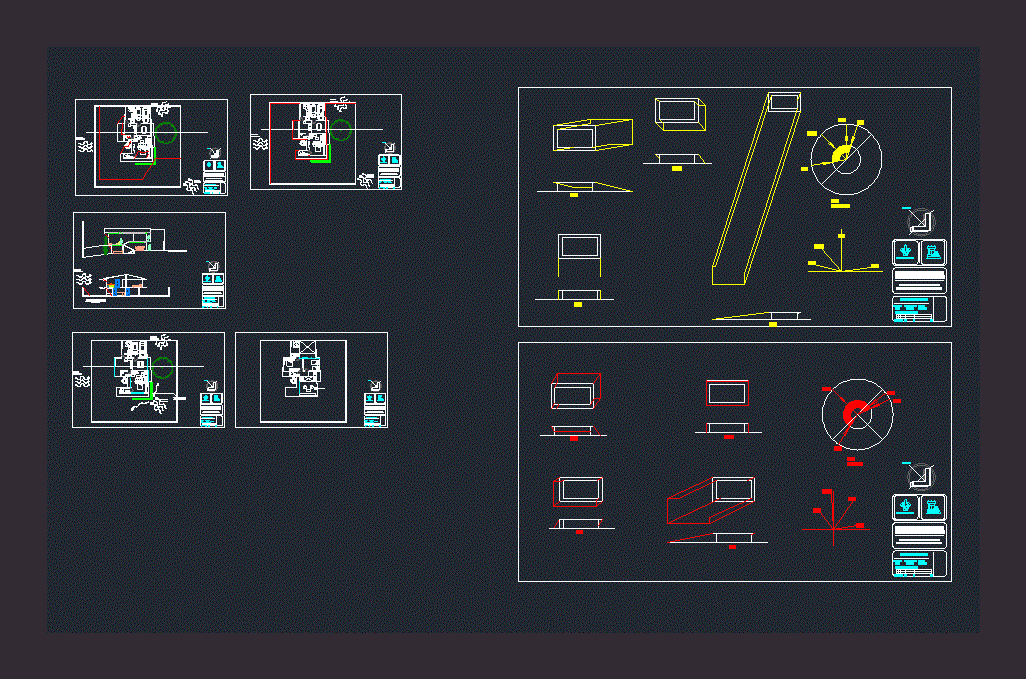Avalos House – Corrientes – Argentina DWG Block for AutoCAD

Avalos House – Corrientes – Argentina – Plants – facades – Facilities
Drawing labels, details, and other text information extracted from the CAD file (Translated from Spanish):
m.nº, ayacucho street, adrema:, to build, built without permission, built with permission, to be demolished, address :, arch. carlos r. last artieda, calculation :, arq. ramón luis benítez, project:, upper floor, cut aa, east view, ground floor, roof plant, floor plan:, new work, common, type, brick, mamp., fine, digit :, folio:, letter :, exp.nº, destination:, detached house, owner :, location, neighborhood :, city of currents, street :, references :, total area to be demolished ……….., sup. existing total with permission …, sup. total to build …………….., sup. total existing without permission …, req., proj., coef., ventilation, area, dimensions, lighting, carp, slab, latex, pint., cover, roof, ceiling., premises, destination no., esp. , subfloor, floor, zocalo, revoq, termin., structures, gallery, living room, hallway, kitchen, laundry, toillette, step, bedroom, dressing room, bathroom, bathroom, balcony, study, ante – bathroom, ceramic , wood, lime, machimbre, prepint., plaque, plaster, aluminum, color, duct, ventilation and lighting sheet, worksheet, detail of bases, position, section, ideal, total, beam, p.prop ., section, load, cant., rupture, service, armor, sep., stirrups, columns, structure covered wood view, reactions, slabs, lights, loads, bonds, conditions, observations, fey, calculation, moment of, fex, vei, beams, light, diagram, adopta, mta, moments, mmax, rbi, rbd, mtb, faith tranche, cant., faith support, bent bars, adm, p pt, tension, bases, sep., main, school, empty bre room, santa rita, court bb, south view, north view, kitchen, laundry, bathroom, bathroom, bedroom, dressing room, step, gallery, patio, living room, study, before, living, balcony, hallway, applied, by kitchen, by bath, lightened, drywall or flattened metal supported by metal frame, angle anchored with screws or bolts to secure each floor to the floor, stairs with footprints and superelevations, sanitary facilities, city of currents, llp, ppa, c . camera, vertical, home :, etim – gaby, arq. luis benitez, arch. carlos r. last, location:, plant structure, date, sheet type:, electrical installation, summary, number of circuits, number of mouths of light, number of outlets, amount of air conditioning, amount of hot water tank, total, service classified as :, housing , type of supply :, air, type of installation:, stuffed, requested voltage :, simultaneity coefficient :, power to supply:, address :, by the owner’s administration, installer :, monofasic meter, air fuse, dashboard detail, power to supply total, factor of simultaneity, power to supply, others, water pump, cant. special shots, cant. takes, cant. mouths, cant. circuits, meter, h i, kln, bronze terminal
Raw text data extracted from CAD file:
| Language | Spanish |
| Drawing Type | Block |
| Category | House |
| Additional Screenshots |
    |
| File Type | dwg |
| Materials | Aluminum, Wood, Other |
| Measurement Units | Imperial |
| Footprint Area | |
| Building Features | Deck / Patio |
| Tags | apartamento, apartment, appartement, argentina, aufenthalt, autocad, block, casa, chalet, dwelling unit, DWG, facades, facilities, haus, house, logement, maison, plants, residên, residence, unidade de moradia, villa, wohnung, wohnung einheit |








