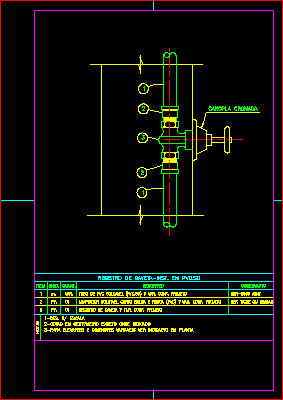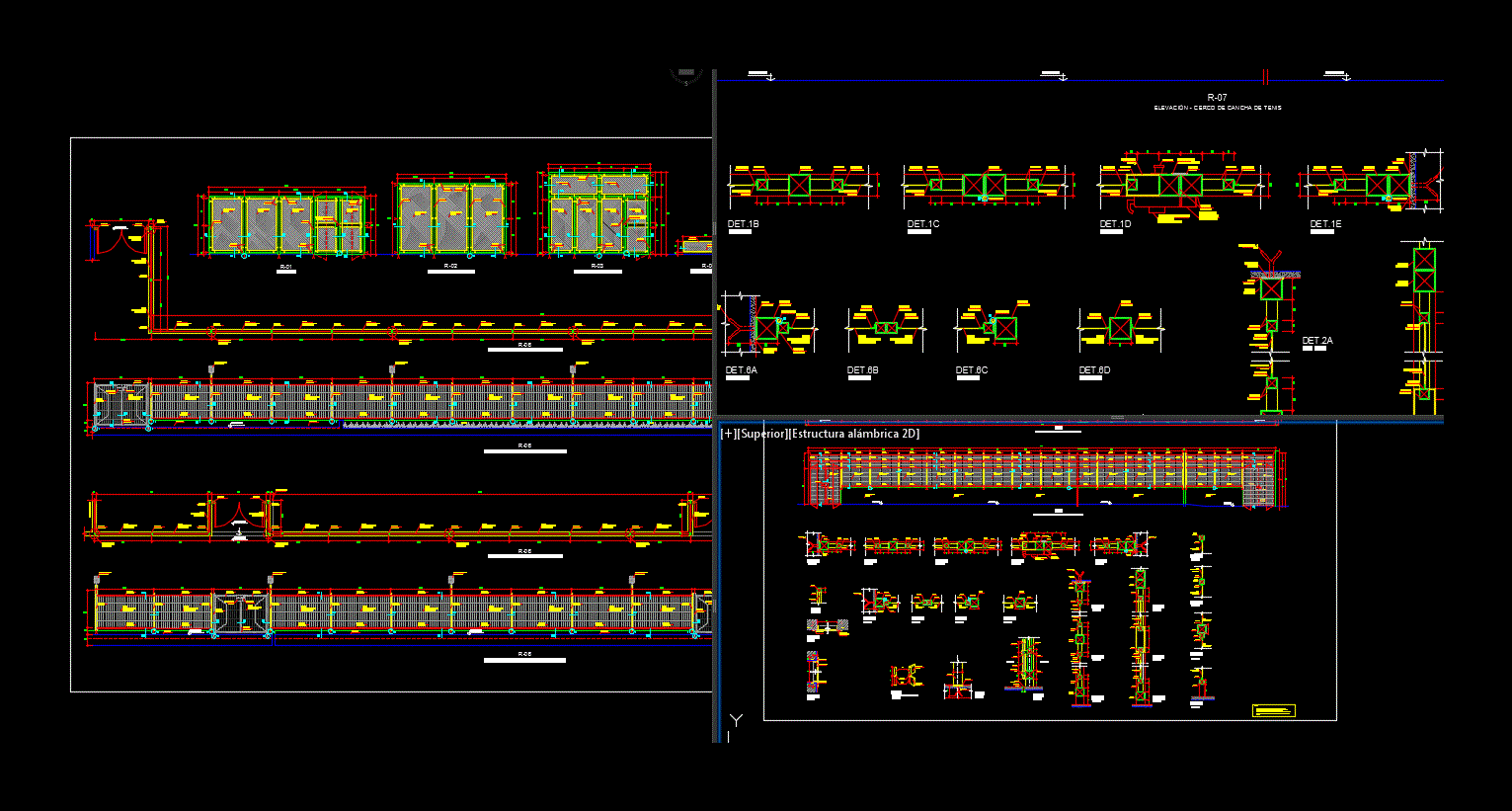Ayanagar Full Projects DWG Full Project for AutoCAD

STRUCTURE DETAIL OF FULL PROJECTS AYANAGAR FULL PROJECTS
Drawing labels, details, and other text information extracted from the CAD file:
col.mark, conc. mix, col.size, col.reinf., plinth lvl., ground floor roof lvl, column schedule, plinth level plan, in ductility zone, rest, for, col.mark, conc. mix, col.size, col.reinf., ground floor roof lvl, first floor roof lvl, col.mark, conc. mix, col.size, col.reinf., first floor roof lvl, terrace lvl, in ductility zone, rest, for, in ductility zone, rest, for, in ductility zone, rest, for, in ductility zone, rest, for, in ductility zone, rest, for, in ductility zone, rest, for, in ductility zone, rest, for, in ductility zone, rest, for, in ductility zone, rest, for, in ductility zone, rest, for, in ductility zone, rest, for, in ductility zone, rest, for, in ductility zone, rest, for, in ductility zone, rest, for, title, scale, drg. no., project, date, no., sign, revision, drawn, checked, approved, rev. mk., house at aaya nagar, column schedule, yazdan, arif khan, structures, architects, la. interiors, notes, first floor roof framing plan, lvl, beam, lvl, beam, lvl, beam, lvl, beam, lvl, beam, lvl, beam, lvl, beam, lvl, beam, lvl, beam, thk., thk., thk., section, t.o.s, beam, beam, section, t.o.s, typical ledge, title, scale, drg. no., project, date, no., sign, revision, drawn, checked, approved, rev. mk., house at aaya nagar, first floor roof framiing plan, yazdan, arif khan, notes, arif khan, detail, structures, architects, la. interiors, notes, mix of concrete shall be, all dimensions shall be compared with the, any shall be got reconciled before, execution at site., all dimensions are in mm unless, figured dimensions only shall be followed., relevant architectural drawings discripancy if, otherwise specified., title, scale, drg. no., project, date, no., sign, revision, drawn, checked, approved, rev. mk., house at aaya nagar, first floor roof beams detail, yazdan, arif khan, structures, architects, la. interiors, title, scale, drg. no., project, owner, date, no., sign, revision, drawn, checked, approved, rev. mk., mr., housing drg., foundation plan, ali, structural drg., arif, notes, all dimensions shall be compared with the, be got reconciled before execution at site., foundation’s, all dimensions are in mm unless otherwise specified., foundation base lean concrete shall be of, coarse sand: graded stone, mix of concrete shall be unless otherwise, clear cover to all reinf. for r.c.c members shall, bottom, columns, beams, rcc wall, slabs, all reinforcement shall be in form of high strength, cold rolled deformed steel bars of grade, lap length of steel reinforcing bars shall, mix of concrete, reif. bars, standard hooks shall be provided at the, is the dia of reinf. bars, figured dimensions only shall be followed., architectural drawings and discripancy if any shall, specified., be as, conforming to, of all bars., arif, section detail, a.c. s.e., foundation plan, ngl., footing, p.c.c, col., col.mark, conc. mix, col.size, col.reinf., foundation lvl., plinth lvl, column schedule, section, ngl., footing, p.c.c, col., section, lvl, beam, lvl, beam, lvl, beam, lvl, beam, lvl, beam, lvl, beam, lvl, beam, lvl, beam, lvl, beam, section, plinth level plan, plinth beams, beam, beam, beam, ngl., footing, p.c.c, col., section, ngl., footing, p.c.c, col., section, ngl., footing, p.c.c, col., section, beam, beam, ngl., footing, p.c.c, col., section, ngl., footing, p.c.c
Raw text data extracted from CAD file:
| Language | English |
| Drawing Type | Full Project |
| Category | Construction Details & Systems |
| Additional Screenshots |
       |
| File Type | dwg |
| Materials | Concrete, Masonry, Steel, Other |
| Measurement Units | |
| Footprint Area | |
| Building Features | |
| Tags | autocad, béton armé, concrete, DETAIL, DWG, formwork, full, Project, projects, reinforced concrete, schalung, stahlbeton, structure |








