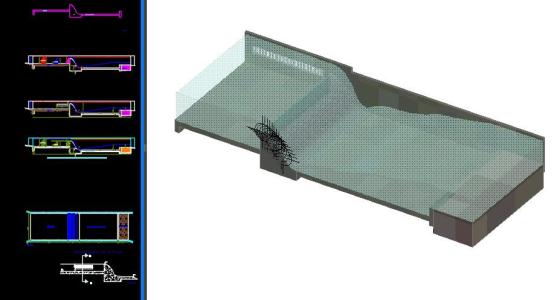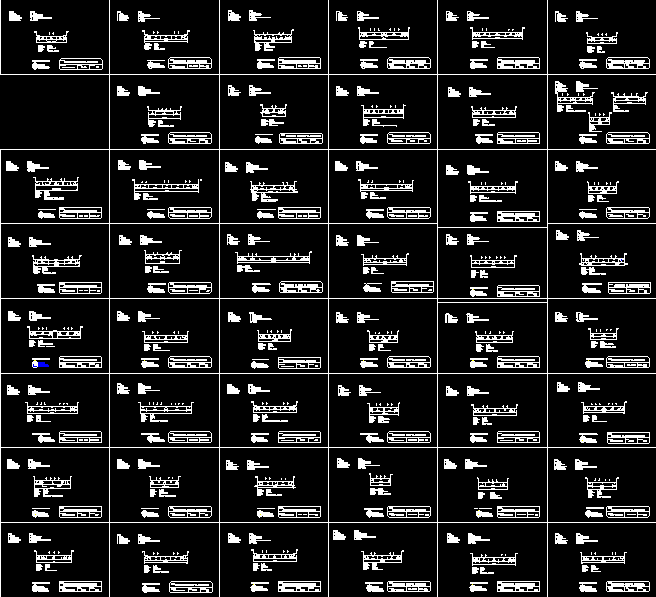Azud Without Control DWG Detail for AutoCAD
ADVERTISEMENT

ADVERTISEMENT
DESIGNING A AZUD FOR CONSTRUCTION AND SIZING; CONSTRUCTION DETAILS AND DIFFERENT PROFILES OF SAME
Drawing labels, details, and other text information extracted from the CAD file (Translated from Spanish):
apron, castling, bowl shock absorber, psed, pwsis, gsis, scheme of loads acting on the weir, wing wall, weir, weir, carolina bustamante castle, conventional shot, sheet :, scale :, scale indicated, teacher :, content: , ing. francisco vera, plant side view general perspective, name:, course :, date :, project :, pwsis, psi, vent channel, front view of the intake, enrobed, bowl, grate, grate, damper, desripiador, floodgate of the desripiador
Raw text data extracted from CAD file:
| Language | Spanish |
| Drawing Type | Detail |
| Category | Roads, Bridges and Dams |
| Additional Screenshots | |
| File Type | dwg |
| Materials | Other |
| Measurement Units | Metric |
| Footprint Area | |
| Building Features | |
| Tags | autocad, construction, control, dam, designing, DETAIL, details, DWG, hydroelectric, profiles, sizing |








