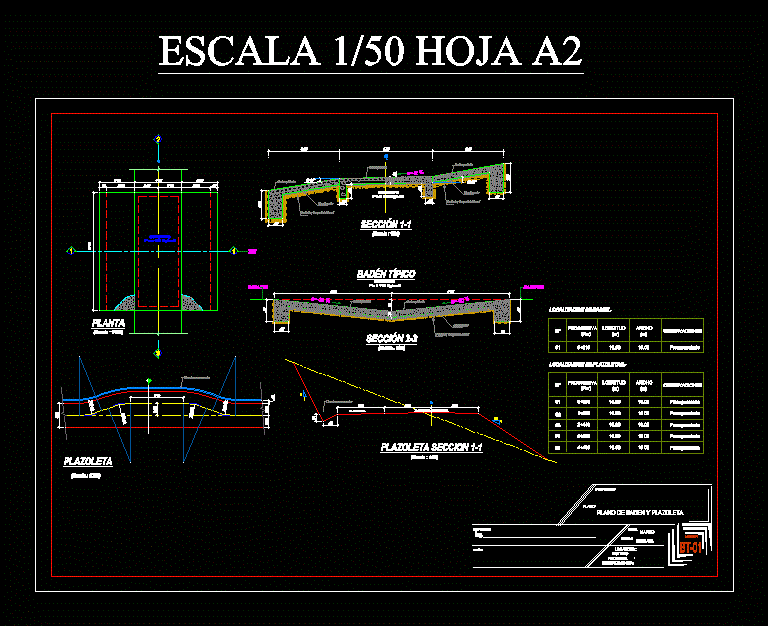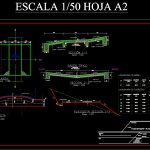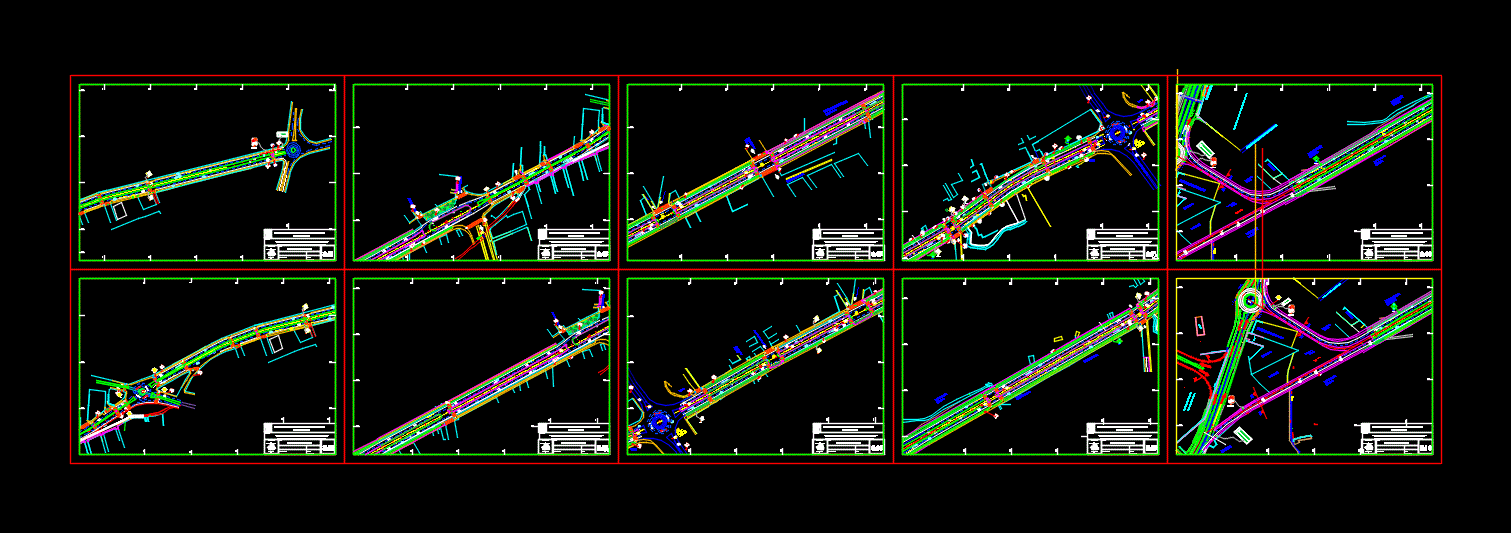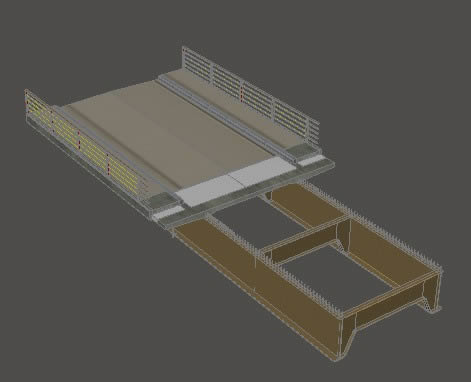Baden DWG Detail for AutoCAD
ADVERTISEMENT

ADVERTISEMENT
BADEN TIPICO – PLANT – CORTE – DETAILS
Drawing labels, details, and other text information extracted from the CAD file (Translated from Spanish):
pair, associated engineers, cons, emboquillado, flush, channel, axis of the plant, speed bump, platform, platform, plaza, uncoated ditch, width, location baden .-, progressive, length, budgeted, observations, profiling and compacted manual, granular basis, location of squares.-, March, plan of baden and square, locality:, province:, district:, department:, responsible :, design :, plan :, project :, ing. ___________________________________________, scale:, indicated, date:
Raw text data extracted from CAD file:
| Language | Spanish |
| Drawing Type | Detail |
| Category | Roads, Bridges and Dams |
| Additional Screenshots |
 |
| File Type | dwg |
| Materials | Other |
| Measurement Units | Metric |
| Footprint Area | |
| Building Features | |
| Tags | autocad, corte, DETAIL, details, DWG, HIGHWAY, pavement, plant, Road, roads, route |








