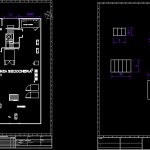Bakery Distribution DWG Block for AutoCAD
ADVERTISEMENT

ADVERTISEMENT
Distribution an area for bakery
Drawing labels, details, and other text information extracted from the CAD file (Translated from Spanish):
dry cellar, refrigeration chamber, zuchell oven, leudo, bakery line, dypro, north, calculation, date :, project no :, director’s signature :, director :, coordinator :, drawing, review, location :, apq, for revision, scale: draftsman, ing., company, bakery, eliseo mendez roses, cellar, eggs, baking, bizcocheria line, office area, bathrooms, dining room and dressing rooms, elevator and stairs, egg cellar, laundry area, cellar cleaning material, bakery line, baking bakery, bakery line, upstairs, ground floor, bakery company, santiago ttco, eliseo, notes refrigeration, short walls, ceiling, swing doors, sliding doors
Raw text data extracted from CAD file:
| Language | Spanish |
| Drawing Type | Block |
| Category | Retail |
| Additional Screenshots |
 |
| File Type | dwg |
| Materials | Other |
| Measurement Units | Metric |
| Footprint Area | |
| Building Features | Elevator |
| Tags | area, autocad, bakery, block, commercial, distribution, DWG, mall, market, shopping, supermarket, trade |







