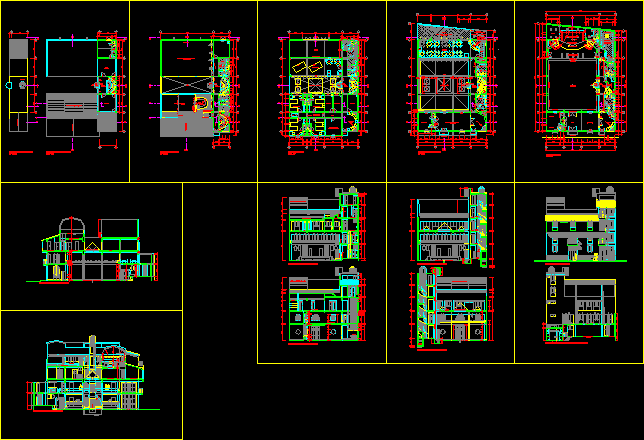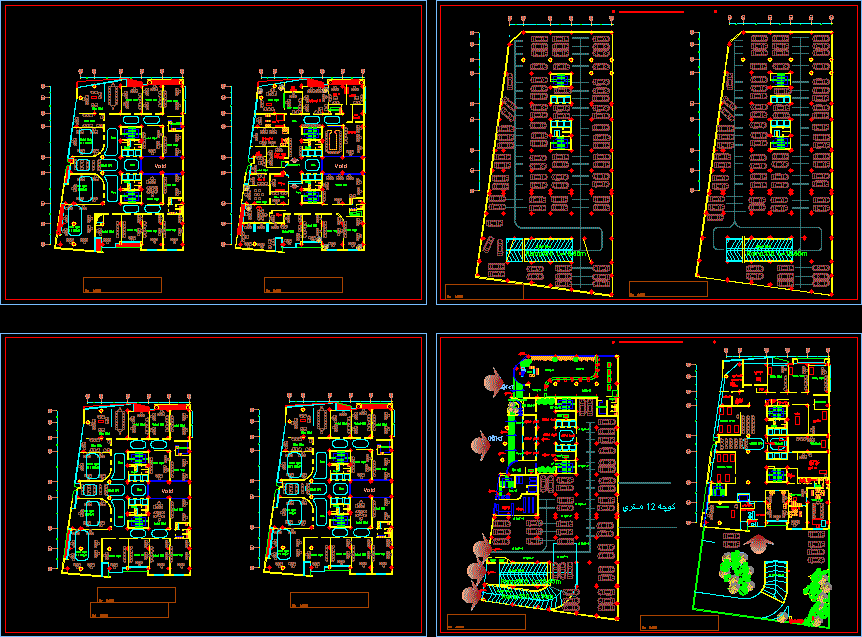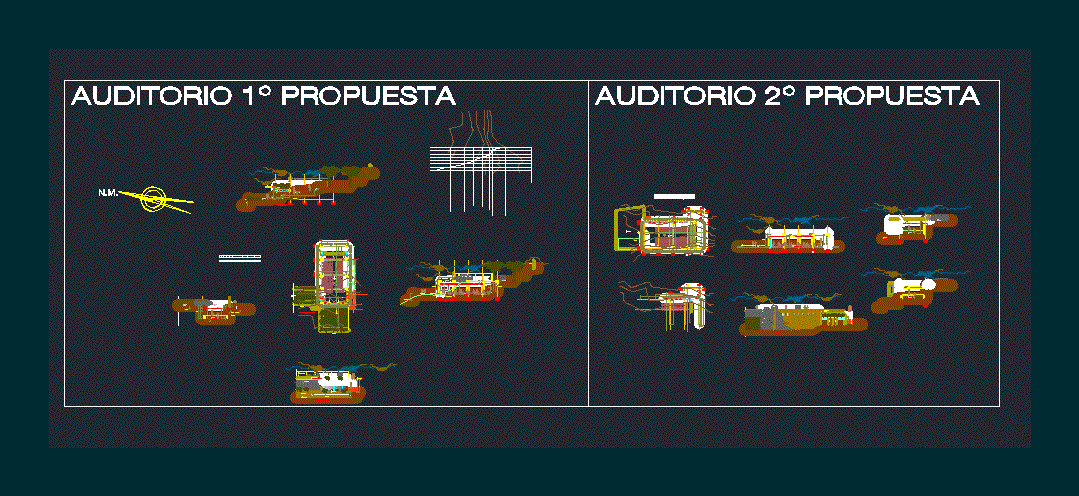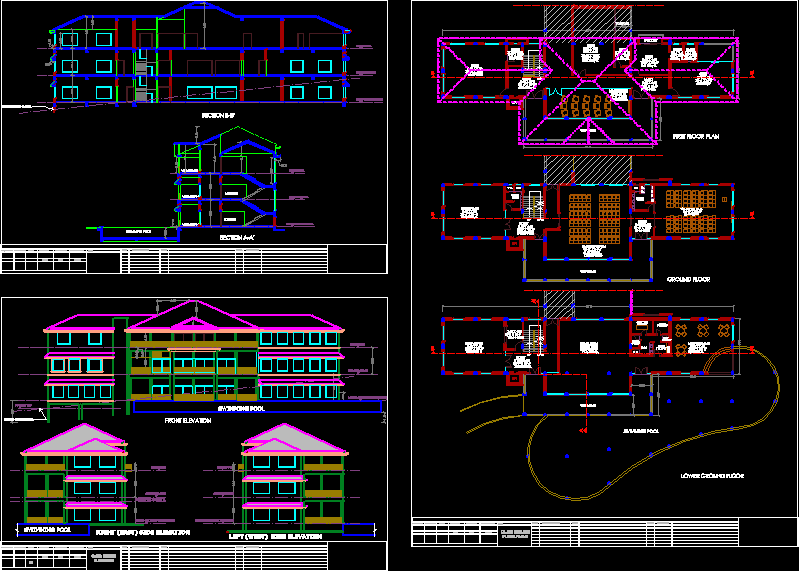Bamabamarca Institutuion Building DWG Section for AutoCAD

Bamabamarca Institutuion Building – Plants – Sections – Elevations
Drawing labels, details, and other text information extracted from the CAD file (Translated from Spanish):
heated pool, rooftop plant, seat, rest, gym, dining room, garden, terrace, stage, pool, sports center, casino, large glass pyramid, large auditorium – bambamarca, hall of honor, lobby, step, sidewalk, balcony, plant guardian, water tank, heated pool, minibasquet, sloping roof, vacuum, maestranza, transparent telescopic curve roof, ridge projection, wash, laundry, guardian, mini basketball, secretary, treasury, presidency, deposit, attention, waiting, reception, rooms, hall of honor and meetings, lobby, accommodation, consultation, sauna, shv, high floor, pumps, sh, roof projection, glass pyramids, glass walls, bridge, hall, pit, cistern, volume :, stage – stage, high deposit, kitchen, testing, front elevation, pyramids of cr, pediments, projection of flow, mezzanine floor, balcony projection, ground floor, bench, dressing v., hydromassage, vaf, dressing m., shower, r eposo, jardinera, cover projection transparent telescopic curve, massages and solarium, body aesthetics, sports and recreational terrace, poker, tacos, be of, committees and newspaper library, virtual library, cl., trade, fulbolito, billiards, lockers, coated partition with mirrors, sports hall, lounge – casino, empty projection for a large glass pyramid, beam projection, empty projections for glass pyramids, planter, vacuum to the great hall, glass lighting windows, vacuum to the kitchen ceiling, living room – dining room, bar, garden projection, projection of the hall of honor, treasury, garden, laundry room, lourdes, virgin, mural, dressing room, slideable sliding screen, video projection, lights, sound, projection of trunks for reflectors , arascorgue windows, projection of the dining room, closet, turning center, gas, child god, altar, for, low ceiling, walks for, the virgin, railing, dpsto., hoist, bar, teles copics, doors, elevator, panoramic, glass, elevator, protector, glass, handrail, lid, tank, billas, wait, camera, cold, dpsto., santisima, projection, projection low ceiling, floor, shm, patio, tendal, mirador, carmen, virgin del, santísima, kitchenete, virgin del carmen, guardaropía, de la, virgin
Raw text data extracted from CAD file:
| Language | Spanish |
| Drawing Type | Section |
| Category | Office |
| Additional Screenshots |
 |
| File Type | dwg |
| Materials | Glass, Other |
| Measurement Units | Metric |
| Footprint Area | |
| Building Features | Garden / Park, Pool, Deck / Patio, Elevator |
| Tags | autocad, banco, bank, building, bureau, buro, bürogebäude, business center, centre d'affaires, centro de negócios, DWG, elevations, escritório, immeuble de bureaux, la banque, office, office building, plants, prédio de escritórios, section, sections |







