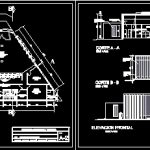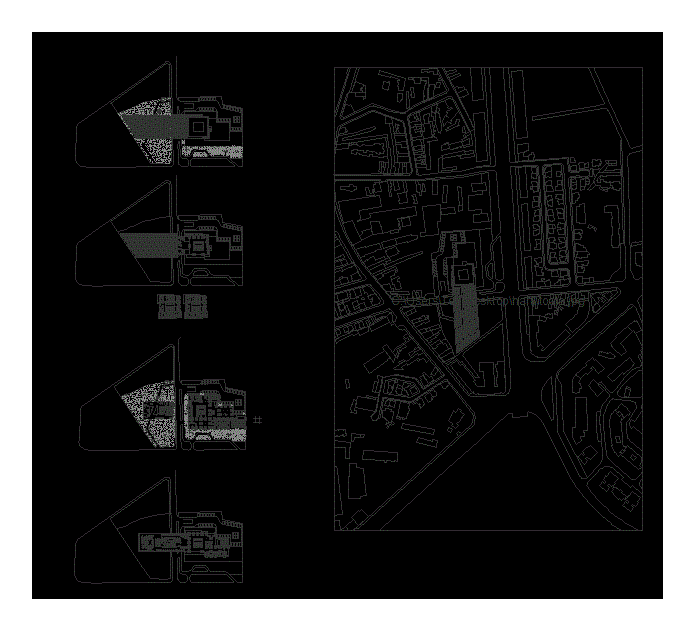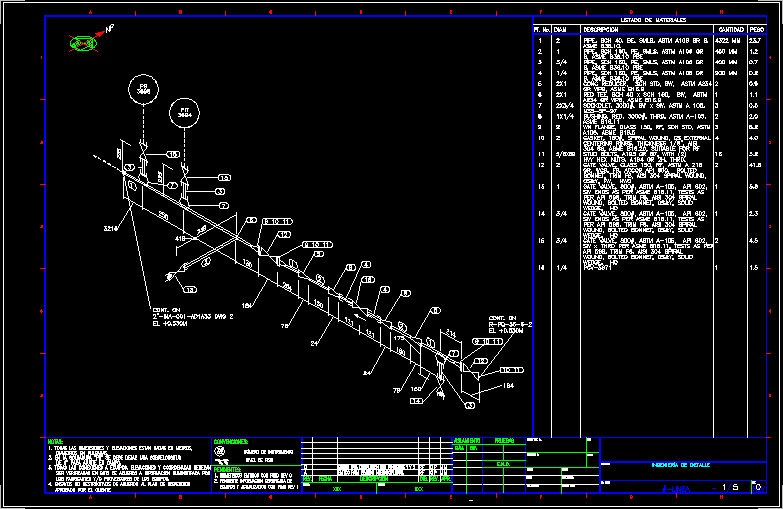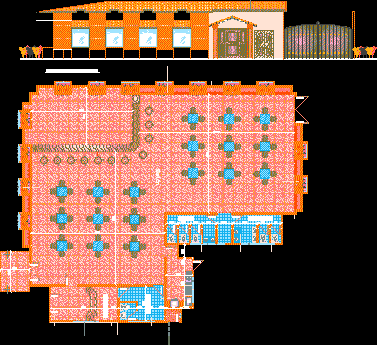Bank Agency DWG Detail for AutoCAD

DRAFT BANK AGENCY IN WHICH INCLUDES MAIN FLOOR; CUT AND LIFTS. ALSO SHOWING DETAILS OF FLOORS AND COVERAGE OF DIFFERENT ENVIRONMENTS AS WELL AS DETAILS OF DOORS AND WINDOWS .
Drawing labels, details, and other text information extracted from the CAD file (Translated from Spanish):
access, vault, service access, boxes, commissary, warehouse, ATM, recount, meeting room, management, waiting room, ss.hh, prosegur, plant, parking, front elevation, attention to the public, kitchenet, parking, control, cut a – a, cut b – b, suspended ceiling horopac termoacustico suspended, wall tarred, pasted, sealed, stucco finish sand white, furniture projection, furniture melamine, cut c – c, cut d – d, plant -kitchette, management office and meeting room, swing, finished duco, interior door, painted cedar, white duco, white duco, painted mdf panel, exterior, white duco finish, wall axis and frame, only in the case of bathroom doors, the frame goes flush with the interior wall of the room, note, steel stanley, oil finished, plywood door, dry screw, painted, dry wood frame, applied wood, wooden frame, wall axis, and frame, oil, painted or in oil, white color, painted duco, section a – a, section b – b, tempered glass, aluminum profile for natural color sliding, faculty of architecture and urbanism, film :, subject: draft banking agency – branch, subject: draft banking agency, description: cuts and elevation, description: details
Raw text data extracted from CAD file:
| Language | Spanish |
| Drawing Type | Detail |
| Category | Office |
| Additional Screenshots |
 |
| File Type | dwg |
| Materials | Aluminum, Glass, Steel, Wood, Other |
| Measurement Units | Metric |
| Footprint Area | |
| Building Features | Garden / Park, Parking |
| Tags | agency, autocad, banco, bank, bank branch, bureau, buro, bürogebäude, business center, centre d'affaires, centro de negócios, Cut, DETAIL, details, draft, DWG, escritório, floor, immeuble de bureaux, includes, la banque, lifts, main, office, office building, prédio de escritórios, showing |







