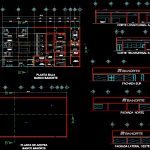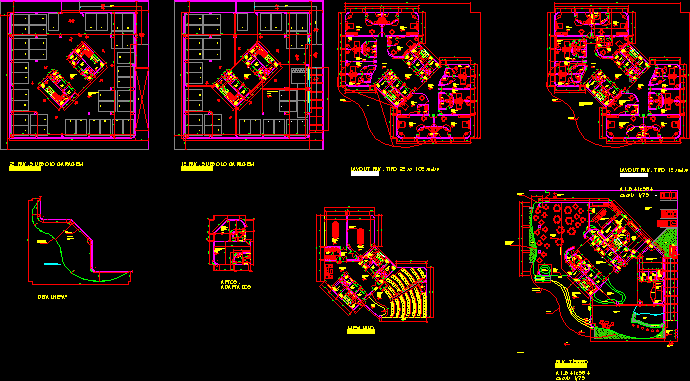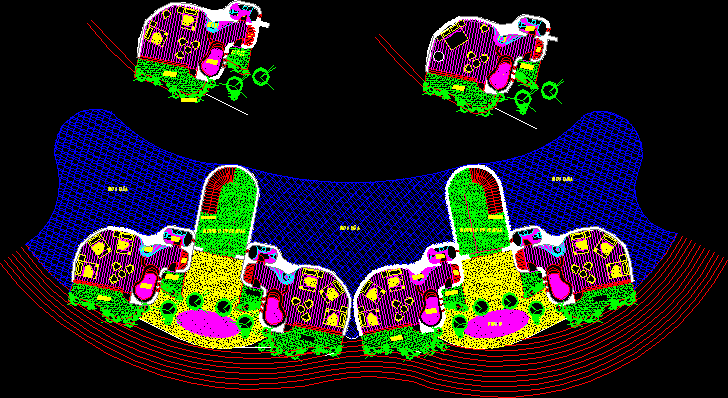Bank Banorte DWG Plan for AutoCAD
ADVERTISEMENT

ADVERTISEMENT
Plano architectural facades cuts and levels; Furnished / Banorte bank, plans
Drawing labels, details, and other text information extracted from the CAD file (Translated from Spanish):
cashier, locks, counters, vault, accounting, file, table of forms, waiting room, boxes, access, manager, assistant manager, south facade, west side facade, north facade, longitudinal cut a-a ‘ , cross-section b-b ‘, auxiliary
Raw text data extracted from CAD file:
| Language | Spanish |
| Drawing Type | Plan |
| Category | Office |
| Additional Screenshots |
 |
| File Type | dwg |
| Materials | Other |
| Measurement Units | Metric |
| Footprint Area | |
| Building Features | |
| Tags | architectural, autocad, banco, bank, bureau, buro, bürogebäude, business center, centre d'affaires, centro de negócios, cuts, DWG, escritório, facades, furnished, immeuble de bureaux, la banque, levels, office, office building, plan, plano, plans, prédio de escritórios |








