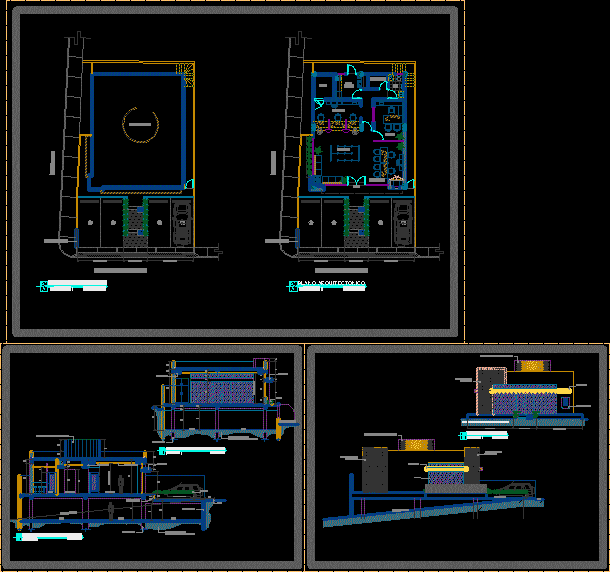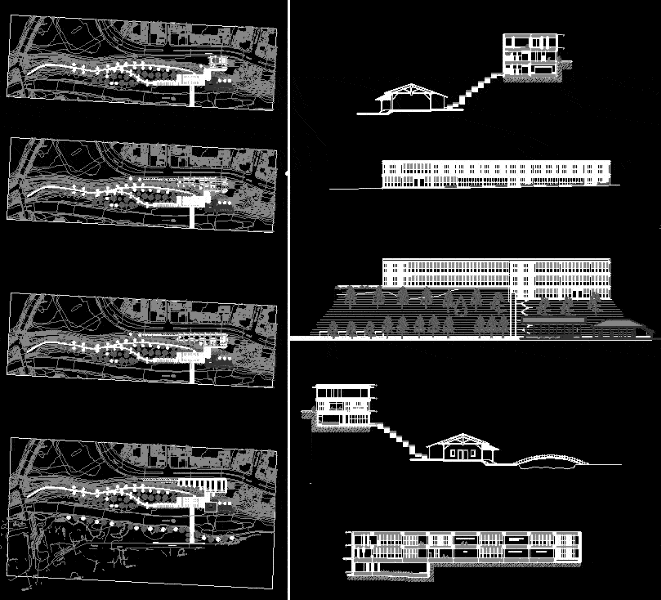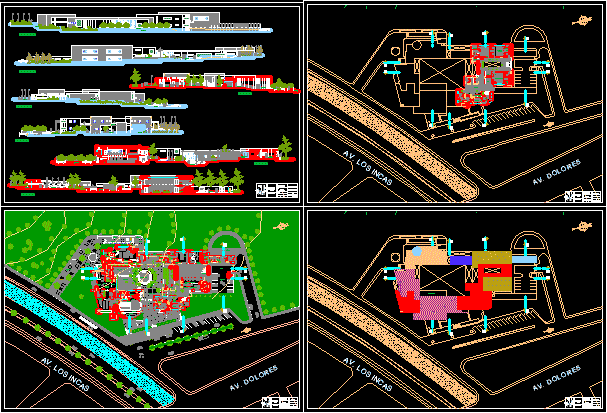Bank, Branch Office DWG Plan for AutoCAD
ADVERTISEMENT

ADVERTISEMENT
Architectural Plans for a Small Bank Office
Drawing labels, details, and other text information extracted from the CAD file (Translated from Spanish):
parking, pedestrian access, global, byblock, bylayer, management, vt, cashier, dining kitchen, longitudinal cutting plane, existing sidewalk level, fourth equipment, bathroom, vault, cashier area, rows area, representatives, access, architectural plan , identification sign, frontal view plane, plane side view, towards the foundations, perimetal wall ha, sidewalks, planters, metal flight, cylindrical yellow service volume, kitchen, plafond sheetrock, ventilation grille, gardening, basement, street proceres of the restoration, mercedes street, cylindrical service volume, assembly plan, yellow service cylindrical volume, ATM, fixed glass
Raw text data extracted from CAD file:
| Language | Spanish |
| Drawing Type | Plan |
| Category | Office |
| Additional Screenshots |
 |
| File Type | dwg |
| Materials | Glass, Other |
| Measurement Units | Metric |
| Footprint Area | |
| Building Features | Garden / Park, Parking |
| Tags | architectural, autocad, banco, bank, branch, bureau, buro, bürogebäude, business center, centre d'affaires, centro de negócios, DWG, escritório, immeuble de bureaux, la banque, office, office building, plan, plans, prédio de escritórios, small |








